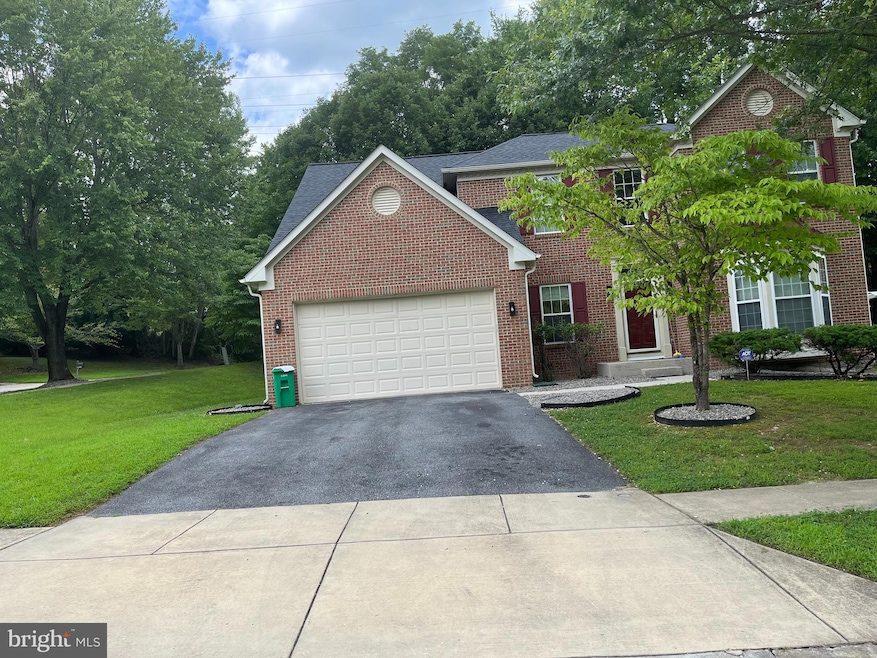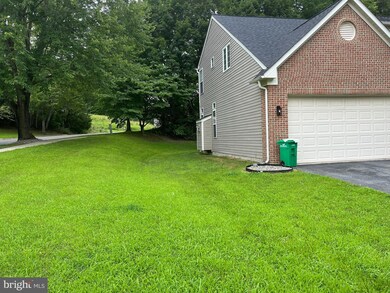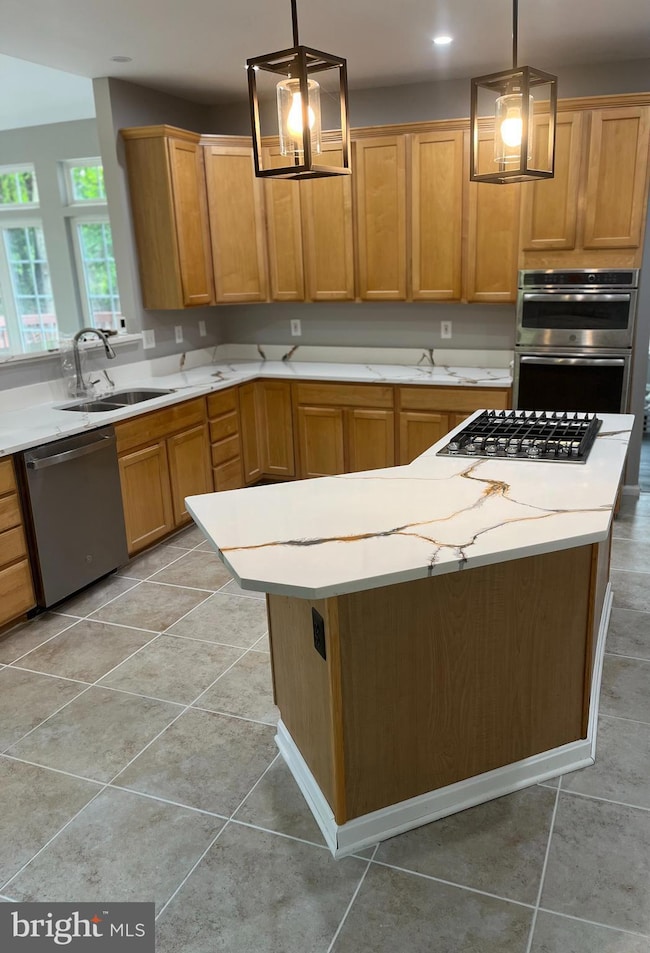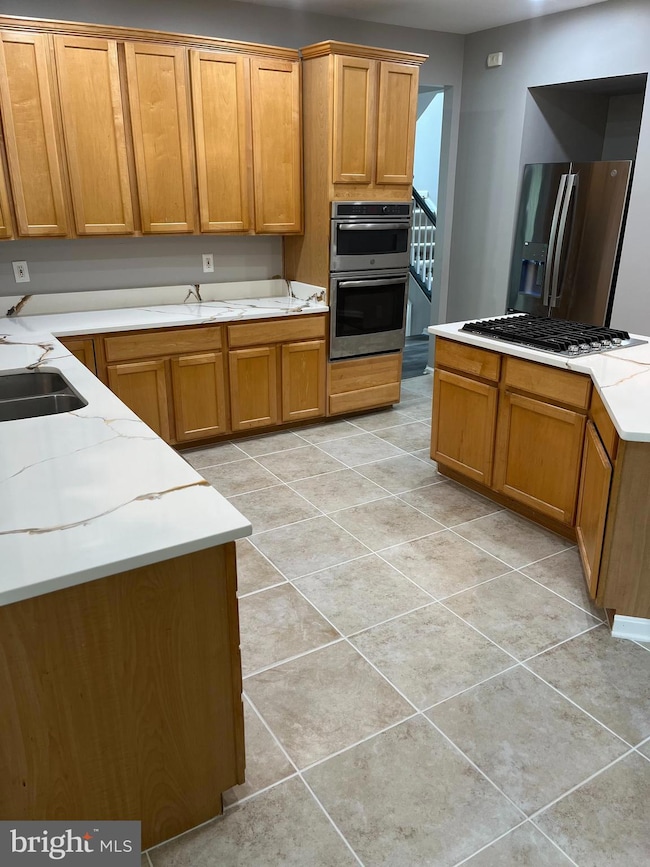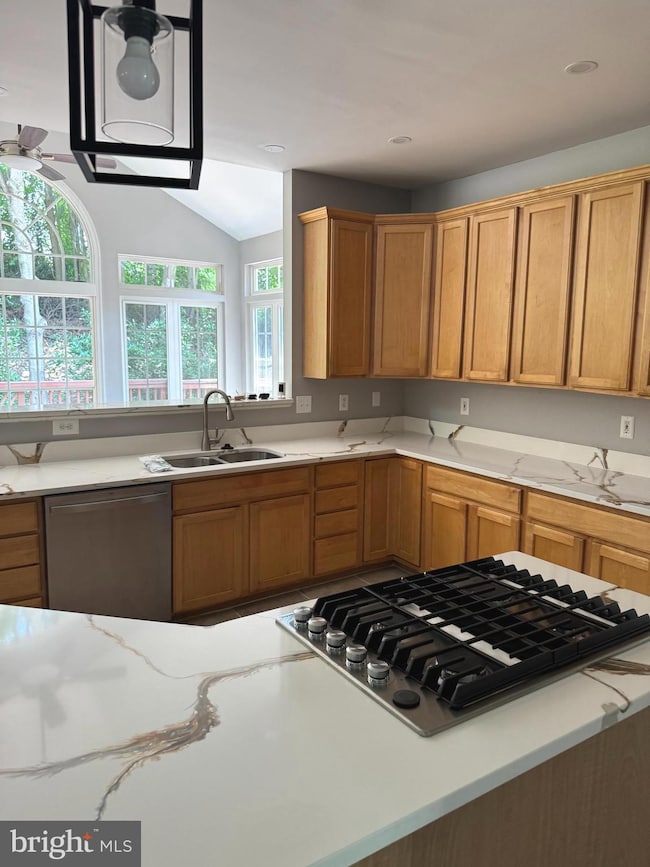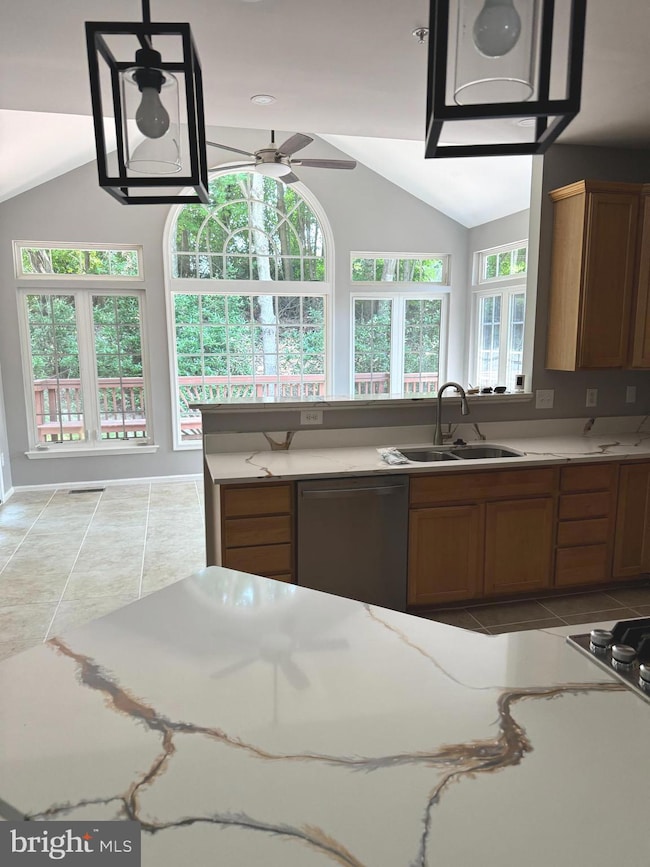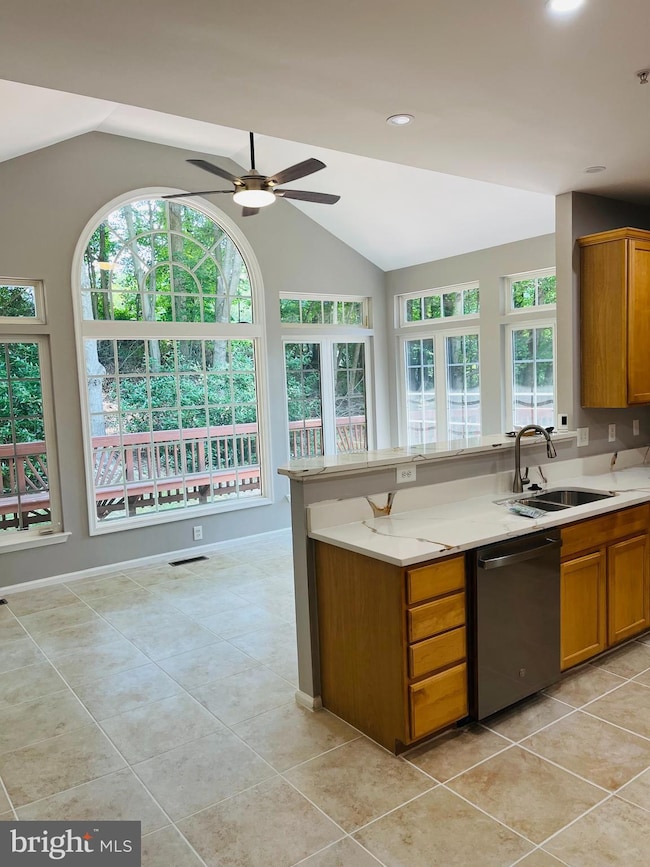10400 Twin Knoll Way Upper Marlboro, MD 20772
Highlights
- Eat-In Gourmet Kitchen
- Breakfast Area or Nook
- 2 Car Attached Garage
- Colonial Architecture
- Family Room Off Kitchen
- Chair Railings
About This Home
Price Reduction! Spacious and beautifully maintained 5-bedroom home in a highly desirable neighborhood. This inviting rental offers generous living space, modern touches, and a comfortable layout perfect for families or professionals. Serious inquiries only- don't miss the opportunity to make this lovely home yours! Minimum credit score of 680 and monthly income of at least 3x the rent.
Listing Agent
(202) 200-6544 cookiewitherspoon@yahoo.com Keller Williams Preferred Properties License #5002270 Listed on: 07/21/2025

Home Details
Home Type
- Single Family
Est. Annual Taxes
- $7,511
Year Built
- Built in 2000
Lot Details
- 0.3 Acre Lot
- Property is in very good condition
- Property is zoned R80
HOA Fees
- $20 Monthly HOA Fees
Parking
- 2 Car Attached Garage
- Front Facing Garage
- Garage Door Opener
- Off-Street Parking
Home Design
- Colonial Architecture
- Block Foundation
- Slab Foundation
- Brick Front
Interior Spaces
- Property has 3 Levels
- Chair Railings
- Electric Fireplace
- Family Room Off Kitchen
- Dining Area
- Washer and Dryer Hookup
- Finished Basement
Kitchen
- Eat-In Gourmet Kitchen
- Breakfast Area or Nook
- Built-In Oven
- Cooktop
- Microwave
- Ice Maker
- Dishwasher
- Kitchen Island
- Disposal
Bedrooms and Bathrooms
- En-Suite Bathroom
Schools
- Frederick Douglass High School
Utilities
- Forced Air Heating and Cooling System
- Cooling System Utilizes Natural Gas
- Electric Water Heater
Listing and Financial Details
- Residential Lease
- Security Deposit $4,000
- Tenant pays for electricity, exterior maintenance, frozen waterpipe damage, gas, gutter cleaning, minor interior maintenance, light bulbs/filters/fuses/alarm care, trash removal, all utilities, water
- Rent includes hoa/condo fee
- Smoking Allowed
- 12-Month Min and 24-Month Max Lease Term
- Available 7/21/25
- Assessor Parcel Number 17151754258
Community Details
Overview
- Marlton South Subdivision
Pet Policy
- Pets allowed on a case-by-case basis
Map
Source: Bright MLS
MLS Number: MDPG2158524
APN: 15-1754258
- 10107 Spring Water Ln
- 12304 Putters Ct
- 12120 Chip Shot Ln
- 10008 Thomas Brooke Place
- 9607 Muirfield Dr
- 9315 Midland Turn
- 11715 Cheltenham Rd
- Parcel 63 Van Brady Rd
- 11707 Medallion Terrace
- 11008 Croom Rd
- 9302 Berrybrook Place
- 11407 Croom Rd
- 9207 Midland Turn
- 12919 Trumbull Dr
- 13106 Grandview Ct
- 9511 Tam o Shanter Dr
- 11470 Duley Station Rd
- 0 Old Indian Head Rd Unit MDPG2165760
- 10411 Old Indian Head Rd
- 12528 Woodstock Dr E
- 9701 Grandhaven Ave
- 12308 Putters Ct
- 8911 Heathermore Blvd
- 8812 Woodstock Dr W
- 9590 Crain Hwy
- 10748 Hollaway Dr
- 7701 Croom Rd
- 9803 Gay Dr
- 10407 Del Ray Ct
- 10208 Farrar Ave Unit Basement
- 9004 Cavesson Way
- 10100 Le Fevre Dr
- 9922 Williamsburg Dr
- 10 Williams Dr Unit 10 Prince William Drive
- 7208 Purple Ave
- 13310 Old Indian Head Rd
- 8708 Dorian Ln
- 12809 E Shelby Ln Unit Studio Basement Unit-
- 9716 Woodyard Cir
- 9521 Woodyard Cir
