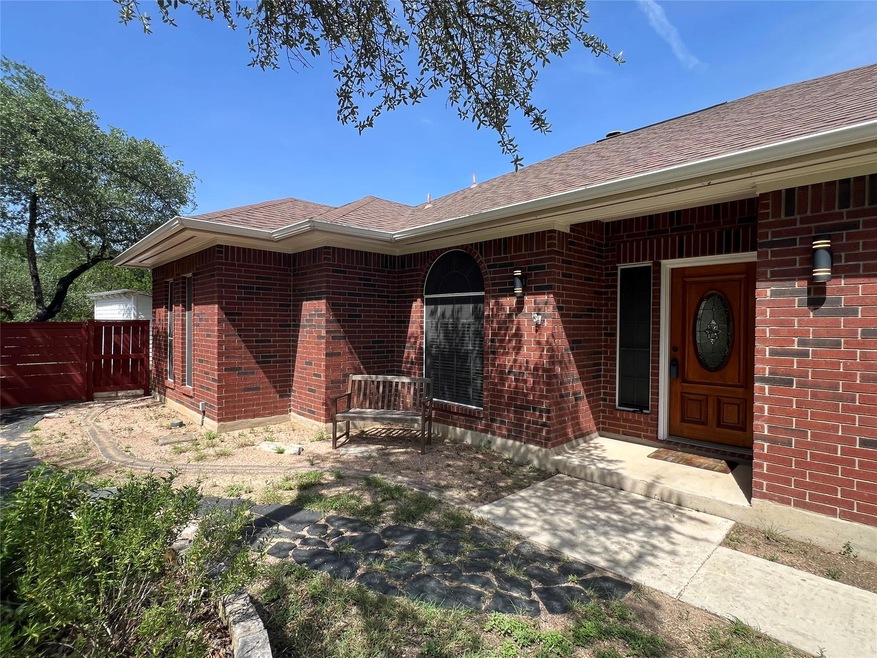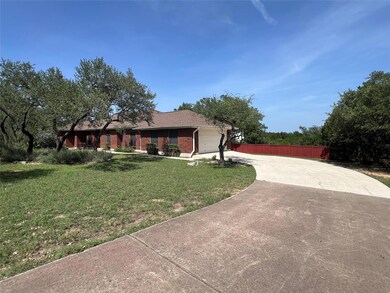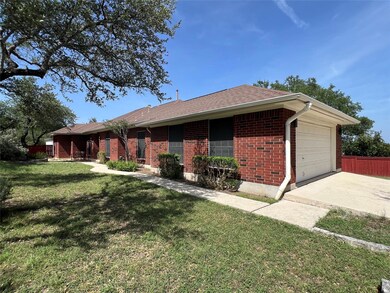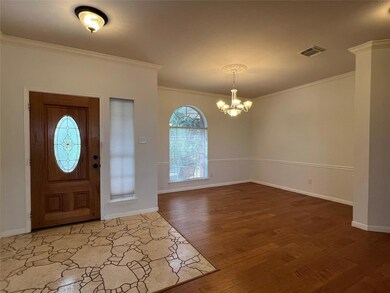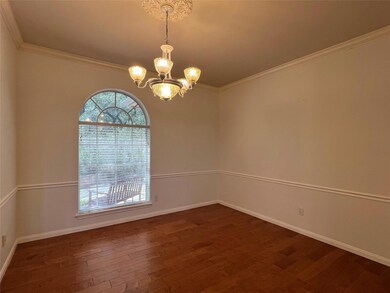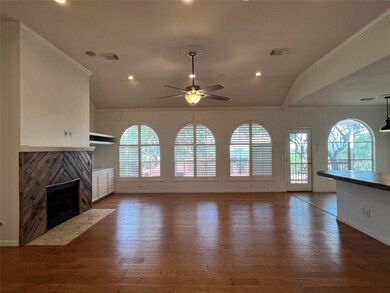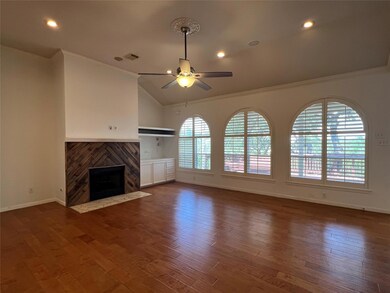10400 W Cave Loop Dripping Springs, TX 78620
Hamilton Pool NeighborhoodHighlights
- Docks
- View of Trees or Woods
- Deck
- Bee Cave Elementary School Rated A-
- 1.08 Acre Lot
- Wooded Lot
About This Home
Please note: The current photos are from a previous listing. Since then, the walls have been freshly painted from beige to a white, giving the space a much more modern and airy feel. Beautifully updated single-story home featuring 4 bedrooms and 2 bathrooms, situated on a scenic 1+ acre lot with expansive views. Located within the highly regarded Lake Travis ISD, this home offers an open-concept floor plan with wood and tile flooring throughout. The spacious eat-in kitchen includes a center island, concrete countertops, and a stylish glass tile backsplash. Both bathrooms are finished with high-end materials and fixtures. The fully fenced backyard perfect for outdoor enjoyment. Ideally located less than 8 miles from Downtown Dripping Springs and under 10 miles from the Hill Country Galleria.
Listing Agent
Blackburn Properties Brokerage Phone: (512) 431-8428 License #0651785 Listed on: 06/02/2025
Home Details
Home Type
- Single Family
Est. Annual Taxes
- $8,570
Year Built
- Built in 2000
Lot Details
- 1.08 Acre Lot
- West Facing Home
- Wood Fence
- Chain Link Fence
- Level Lot
- Wooded Lot
- Private Yard
Parking
- 2 Car Attached Garage
- Driveway
Property Views
- Woods
- Hills
Home Design
- Brick Exterior Construction
- Slab Foundation
- Composition Roof
Interior Spaces
- 2,182 Sq Ft Home
- 1-Story Property
- Bookcases
- Ceiling Fan
- Recessed Lighting
- Wood Burning Fireplace
- Plantation Shutters
- Blinds
- Family Room with Fireplace
Kitchen
- Breakfast Bar
- Electric Range
- Free-Standing Range
- Microwave
- Dishwasher
- Kitchen Island
Flooring
- Wood
- Stone
- Tile
Bedrooms and Bathrooms
- 4 Main Level Bedrooms
- Walk-In Closet
- 2 Full Bathrooms
Accessible Home Design
- Accessible Full Bathroom
- Accessible Bedroom
- No Interior Steps
Outdoor Features
- Docks
- Deck
- Playground
Schools
- Bee Cave Elementary School
- Lake Travis Middle School
- Lake Travis High School
Utilities
- Central Air
- Heating Available
- Septic Tank
Listing and Financial Details
- Security Deposit $3,100
- Tenant pays for all utilities
- The owner pays for association fees
- 12 Month Lease Term
- $75 Application Fee
- Assessor Parcel Number 05090101390000
- Tax Block B
Community Details
Overview
- Property has a Home Owners Association
- West Cave Estates Sec 04 Subdivision
Pet Policy
- Limit on the number of pets
- Pet Deposit $500
- Dogs and Cats Allowed
- Breed Restrictions
Map
Source: Unlock MLS (Austin Board of REALTORS®)
MLS Number: 4777358
APN: 353492
- 18220 Shepherds Corral
- 10215 Hill Country Skyline
- 10105 Twin Lake Loop
- 10103 Twin Lake Loop
- 10101 Twin Lake Loop
- 18009 Linkhill Dr
- 17912 Turkey Trot Trail
- 18003 Linkhill Dr
- 10113 Longhorn Skyway
- 10115 Longhorn Skyway
- 10033 Longhorn Skyway
- 17811 Mason Dixon Cir
- 17610 Village Dr
- 10129 Longhorn Skyway
- 17601 Lake Shore Dr
- 112 Twin Saddles Ln
- 10978 W Cave Blvd
- 17503 Lake Shore Dr
- 10627 Lake Park Dr
- 0 Westward Look
