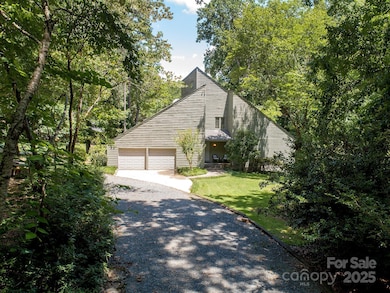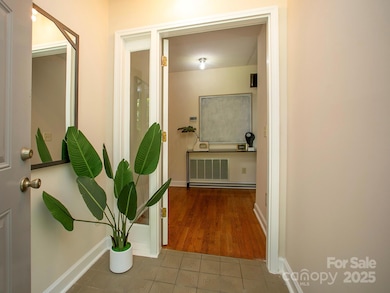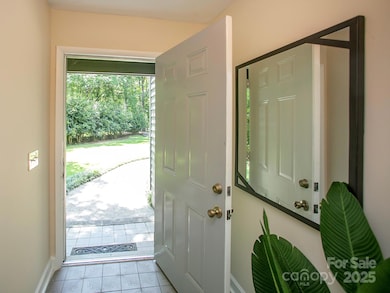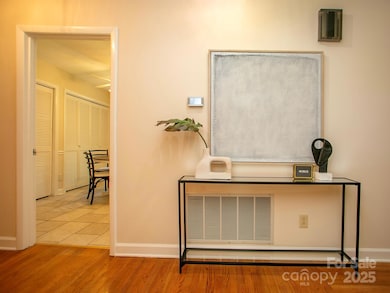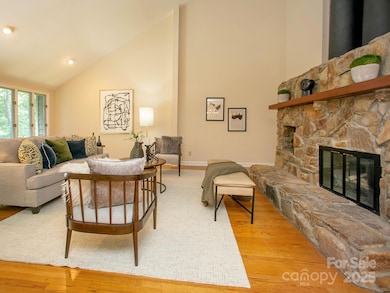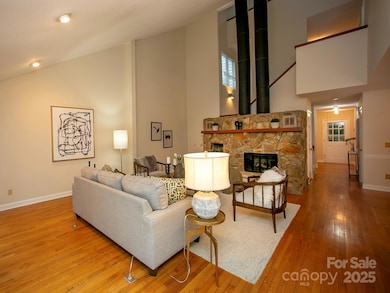10401 Andiron Dr Matthews, NC 28105
Providence NeighborhoodEstimated payment $3,807/month
Highlights
- Deck
- Contemporary Architecture
- Wood Flooring
- Mckee Road Elementary Rated A-
- Wooded Lot
- Corner Lot
About This Home
Discover the potential and spaciousness of this contemporary, architectural-designed passive solar home (mostly south-facing windows, helping in energy-efficient living - not solar panels) in Matthews! This 4BD/3.5BA sits on a private 3/4-acre lot in one of S. Charlotte’s legacy neighborhoods, with mature trees and timeless character you won’t find in new construction. NEW paint and NEW carpet throughout. With a generous layout and a finished basement, there’s room for everyone—and everything. Inside, you’ll find a clean, well-maintained home that’s move-in ready, offering a solid foundation for your personal style. Whether you’re planning a few modern updates or envisioning a full transformation, the possibilities are wide open. Step outside to your private back deck or take advantage of direct neighborhood access to a public park with biking/hiking trails, sports fields, and fishing. Located in a highly sought-after school district and minutes from shopping, dining, and I-485/Providence Rd, this home offers a rare blend of space, location, and opportunity. This is the one you’ve been waiting for! (Home is on septic but Public Sewer tap exists at the rear of the property, saving you thousands if you want to hook up to public.)
Listing Agent
Keller Williams South Park Brokerage Email: adamtravers@KW.com License #281349 Listed on: 07/19/2025

Home Details
Home Type
- Single Family
Est. Annual Taxes
- $4,505
Year Built
- Built in 1978
Lot Details
- Cul-De-Sac
- Corner Lot
- Wooded Lot
- Property is zoned N1-A
HOA Fees
- $6 Monthly HOA Fees
Parking
- 2 Car Attached Garage
- Front Facing Garage
- Circular Driveway
Home Design
- Contemporary Architecture
- Architectural Shingle Roof
- Wood Siding
Interior Spaces
- 2.5-Story Property
- Ceiling Fan
- Skylights
- Gas Log Fireplace
- Insulated Windows
- Sliding Doors
- Entrance Foyer
- Great Room with Fireplace
- Living Room with Fireplace
- Walk-In Attic
- Storm Doors
Kitchen
- Electric Oven
- Electric Cooktop
- Plumbed For Ice Maker
- Dishwasher
- Disposal
Flooring
- Wood
- Carpet
- Tile
Bedrooms and Bathrooms
- Walk-In Closet
Laundry
- Laundry Room
- Electric Dryer Hookup
Finished Basement
- Walk-Out Basement
- Walk-Up Access
- Interior Basement Entry
- Stubbed For A Bathroom
- Basement Storage
- Natural lighting in basement
Outdoor Features
- Balcony
- Deck
- Patio
- Shed
Schools
- Mckee Road Elementary School
- Jay M. Robinson Middle School
- Providence High School
Utilities
- Multiple cooling system units
- Forced Air Heating and Cooling System
- Septic Tank
Community Details
- Voluntary home owners association
- Providence Ridge Subdivision
Listing and Financial Details
- Assessor Parcel Number 231-101-69
Map
Home Values in the Area
Average Home Value in this Area
Tax History
| Year | Tax Paid | Tax Assessment Tax Assessment Total Assessment is a certain percentage of the fair market value that is determined by local assessors to be the total taxable value of land and additions on the property. | Land | Improvement |
|---|---|---|---|---|
| 2025 | $4,505 | $574,700 | $135,000 | $439,700 |
| 2024 | $4,505 | $574,700 | $135,000 | $439,700 |
| 2023 | $4,505 | $574,700 | $135,000 | $439,700 |
| 2022 | $3,511 | $350,800 | $80,000 | $270,800 |
| 2021 | $3,500 | $350,800 | $80,000 | $270,800 |
| 2020 | $3,492 | $350,800 | $80,000 | $270,800 |
| 2019 | $3,477 | $350,800 | $80,000 | $270,800 |
| 2018 | $3,643 | $272,100 | $60,000 | $212,100 |
| 2016 | $3,576 | $272,100 | $60,000 | $212,100 |
| 2015 | -- | $272,100 | $60,000 | $212,100 |
| 2014 | $3,951 | $302,800 | $60,000 | $242,800 |
Property History
| Date | Event | Price | List to Sale | Price per Sq Ft |
|---|---|---|---|---|
| 10/15/2025 10/15/25 | Price Changed | $650,000 | -5.8% | $193 / Sq Ft |
| 09/24/2025 09/24/25 | Price Changed | $689,948 | -1.4% | $205 / Sq Ft |
| 07/19/2025 07/19/25 | For Sale | $699,948 | -- | $208 / Sq Ft |
Purchase History
| Date | Type | Sale Price | Title Company |
|---|---|---|---|
| Interfamily Deed Transfer | -- | -- | |
| Deed | -- | -- |
Source: Canopy MLS (Canopy Realtor® Association)
MLS Number: 4280443
APN: 231-101-69
- 4624 Pebble Run Dr
- 3616 Spokeshave Ln
- 3601 Bounty Ct
- 4121 Olde Roxbury Dr
- 4724 Weddington Matthews Rd
- 6120 Gatesville Ln
- 10802 Chestnut Hill Dr
- 3148 Brayland Ave
- 3547 S Bank Ct
- 4221 Spring St
- 110 Amanda Dr
- 2232 Coltsview Ln
- 4423 Parkgate Dr
- 10624 Knox Ave Unit 17
- 5302 Tilley Manor Dr
- 5314 Tilley Manor Dr
- 3738 Highland Castle Way
- 3720 Highland Castle Way
- 3217 Hartford Way
- 2032 Galty Ln
- 4423 Weddington Matthews Rd
- 6304 Falls Lake Dr
- 4033 Raven Rock Ct
- 6300 Gatesville Ln
- 3005 Chestnut Grv Ln Unit 6318.1408561
- 3005 Chestnut Grv Ln Unit 1207.1408565
- 3005 Chestnut Grv Ln Unit 1120.1408564
- 3005 Chestnut Grv Ln Unit 6308.1408562
- 3005 Chestnut Grv Ln Unit 6123.1410021
- 3005 Chestnut Grv Ln Unit 1111.1410019
- 3005 Chestnut Grv Ln Unit 3209.1410023
- 3005 Chestnut Grv Ln Unit 3208.1410022
- 3005 Chestnut Grv Ln Unit 1203.1410020
- 11212 Blake Port Ct
- 11164 Saintsbury Place
- 11163 Saintsbury Place
- 5839 Ardrey Kell Rd Unit ID1344153P
- 3624 Manor House Dr
- 6101 Ardrey Kell Rd
- 6408 Providence Farm Ln

