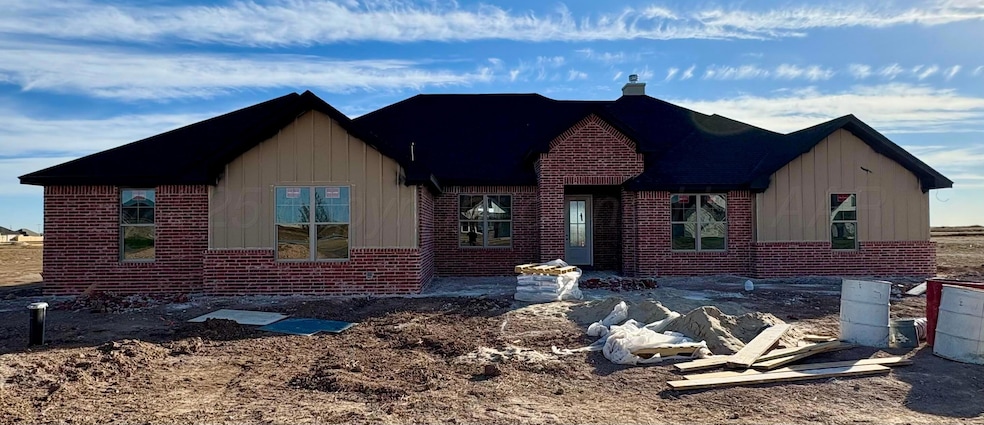10401 Cactus Flower Rd Canyon, TX 79015
Estimated payment $2,962/month
Highlights
- New Construction
- Traditional Architecture
- Double Oven
- Canyon Intermediate School Rated A
- Mud Room
- 3 Car Attached Garage
About This Home
This gorgeous 5-bedroom, 3-bath home offers the perfect blend of modern design and country living—nestled on a full acre in the highly sought-after Canyon School District. Step inside to an inviting open-concept floor plan filled with natural light from expansive windows that frame the beautiful views outside. The heart of the home features a spacious living area that flows seamlessly into a designer kitchen boasting quartz countertops, upscale lighting, premium hardware, and wood-look tile flooring throughout. Light, neutral colors create a bright and airy feel that complements the home's clean, modern aesthetic. A triple-car garage provides plenty of space for vehicles, storage, or hobbies, while the large lot offers endless possibilities for outdoor living, pool or shop!
Home Details
Home Type
- Single Family
Est. Annual Taxes
- $122
Year Built
- Built in 2025 | New Construction
Lot Details
- 1 Acre Lot
- North Facing Home
- Wood Fence
- Sprinkler System
- Zoning described as 2000 - SW of Amarillo City Limits
HOA Fees
- $25 Monthly HOA Fees
Parking
- 3 Car Attached Garage
- Parking Available
- Side Facing Garage
- Garage Door Opener
- Additional Parking
Home Design
- Traditional Architecture
- Brick Exterior Construction
- Slab Foundation
- Wood Frame Construction
- Composition Roof
- Concrete Fiber Board Siding
Interior Spaces
- 2,661 Sq Ft Home
- 1-Story Property
- Wood Burning Fireplace
- Gas Log Fireplace
- Mud Room
- Living Room with Fireplace
- Combination Kitchen and Dining Room
- Inside Utility
- Utility Room
Kitchen
- Double Oven
- Cooktop
- Microwave
- Dishwasher
- Disposal
Bedrooms and Bathrooms
- 5 Bedrooms
Laundry
- Laundry in Utility Room
- Electric Dryer Hookup
Location
- Outside City Limits
Schools
- Spring Canyon Elementary School
- Greenways/West Plains Middle School
- West Plains High School
Utilities
- Central Heating and Cooling System
- Heating System Uses Natural Gas
- Private Company Owned Well
- Well
- Natural Gas Water Heater
- Septic Tank
- Septic System
Community Details
- $300 HOA Transfer Fee
- Mesquite Ridge Master Association, Phone Number (806) 662-9214
- Built by Llano Construction Co. LLC
- Mandatory home owners association
- Association Approval Required
Listing and Financial Details
- Assessor Parcel Number 310000
Map
Home Values in the Area
Average Home Value in this Area
Tax History
| Year | Tax Paid | Tax Assessment Tax Assessment Total Assessment is a certain percentage of the fair market value that is determined by local assessors to be the total taxable value of land and additions on the property. | Land | Improvement |
|---|---|---|---|---|
| 2025 | $122 | $8,750 | $8,750 | -- |
| 2024 | $122 | $8,750 | $8,750 | $0 |
Property History
| Date | Event | Price | List to Sale | Price per Sq Ft |
|---|---|---|---|---|
| 11/11/2025 11/11/25 | For Sale | $555,500 | -- | $209 / Sq Ft |
Purchase History
| Date | Type | Sale Price | Title Company |
|---|---|---|---|
| Deed | -- | Lighthouse Title |
Mortgage History
| Date | Status | Loan Amount | Loan Type |
|---|---|---|---|
| Open | $448,000 | Construction |
Source: Amarillo Association of REALTORS®
MLS Number: 25-9430
APN: 310000
- 10250 Prickly Pear Rd
- 10200 Cactus Flower Rd
- 10251 Prickly Pear Rd
- 10201 Prickly Pear Rd
- 9801 Yesterday Ln W
- 14306 Daisy Dr
- 10674 Los Cabos Dr
- 10725 Verano Dr
- 10474 Verano Dr
- 10425 Verano Dr
- 10224 Verano Dr
- 10925 Verano Dr
- 10274 Verano Dr
- 10724 Verano Dr
- 10625 Verano Dr
- 10374 Verano Dr
- 10524 Verano Dr
- 11024 Verano Dr
- 10674 Verano Dr
- 10324 Verano Dr
- 10524 Tierra Santa Dr
- 10050 Ajuga Ln Unit 3
- 8707 Clinton Glenn #1 Rd
- 7610 Upton Rd
- 16350 Laguna Vista Rd
- 1 Overlook Dr
- 14800 Xit Trail
- 81 Country Club Dr
- 9150 S Coulter St
- 24 Creekside Ln
- 20 Cherrywood Square
- 10 Cottonwood Ln
- 22 Highway 60
- 1901 N 2nd Ave
- 500 4th Ave Unit 20
- 500 4th Ave Unit 21
- 1006 3rd Ave
- 6208 Ventura Dr
- 1906 2nd Ave
- 8107 Progress Dr

