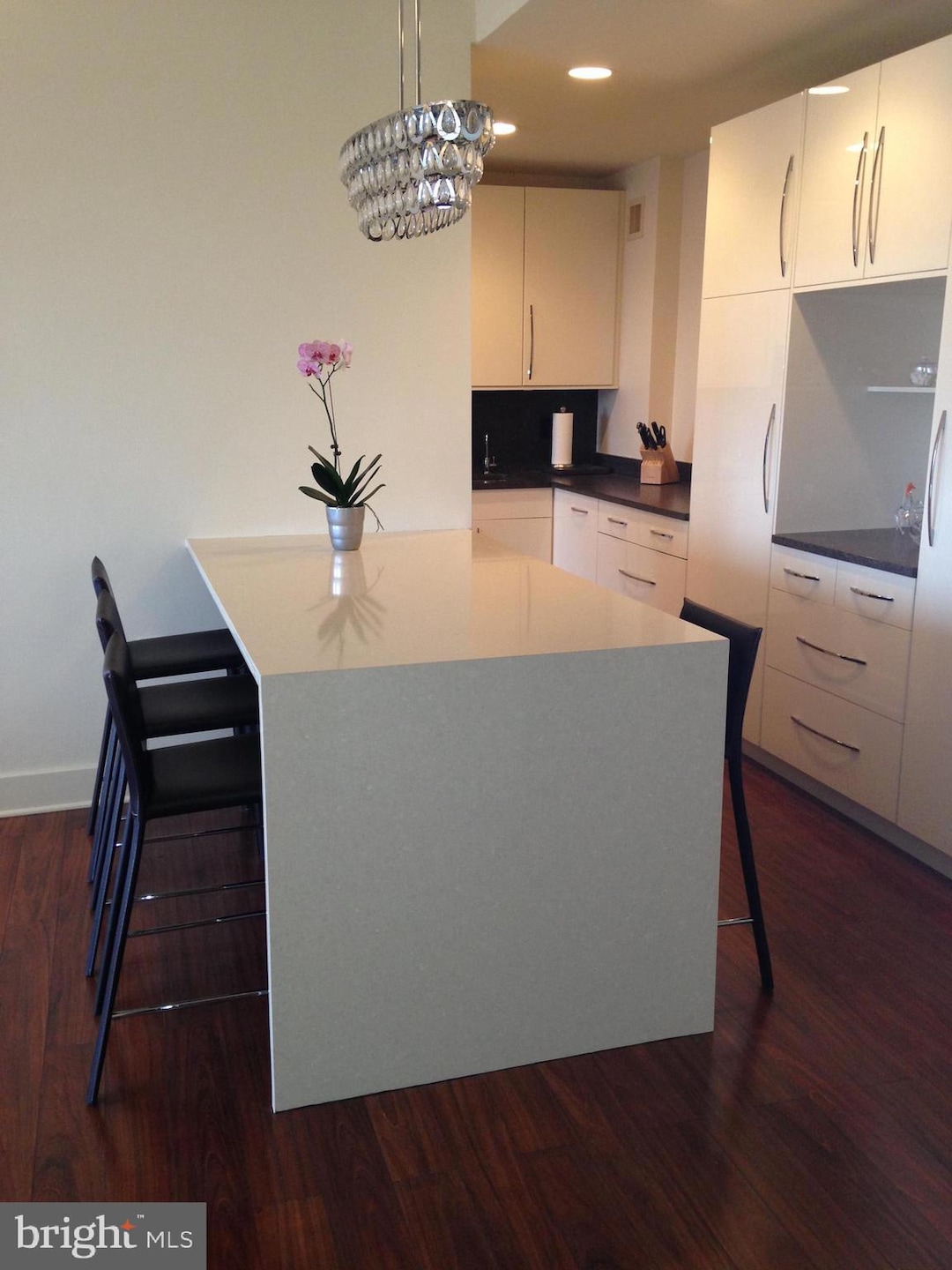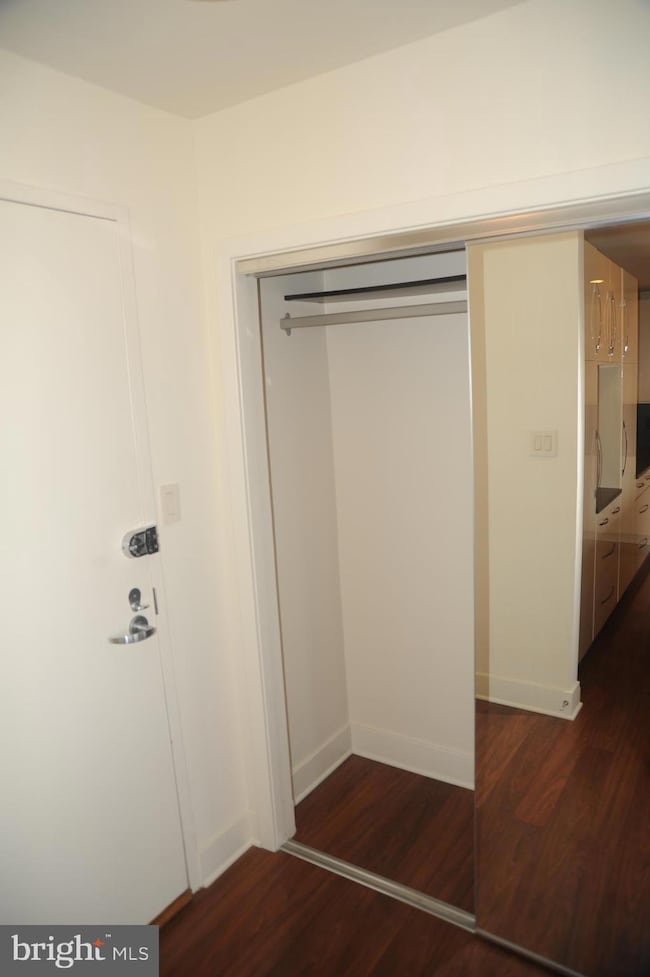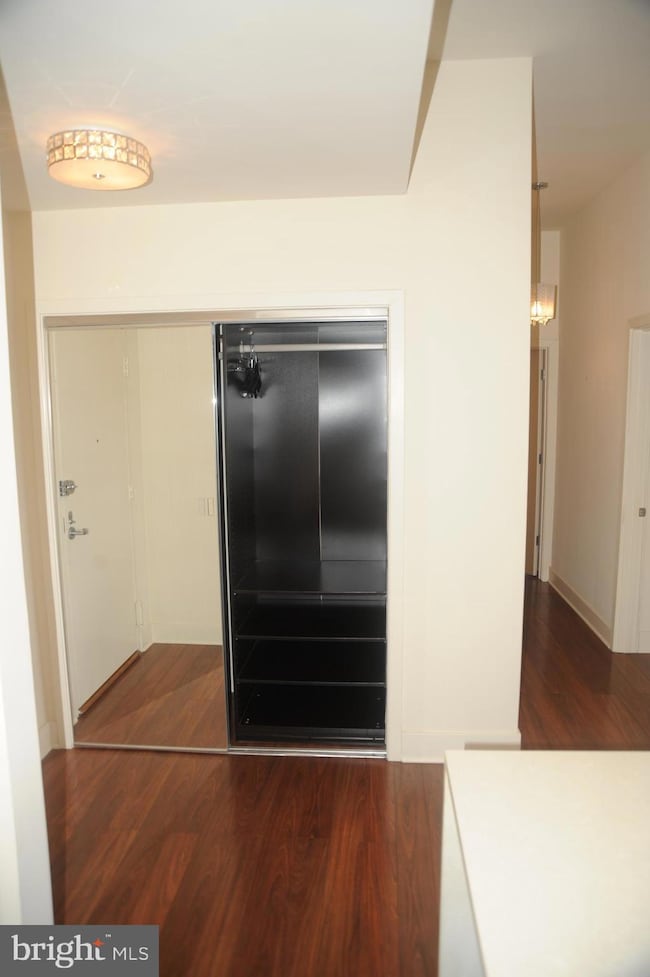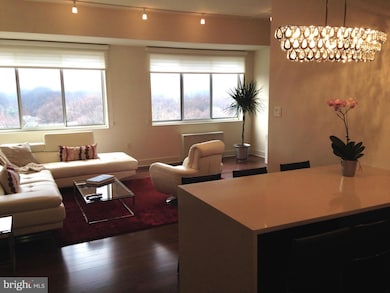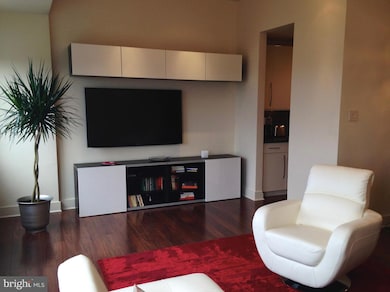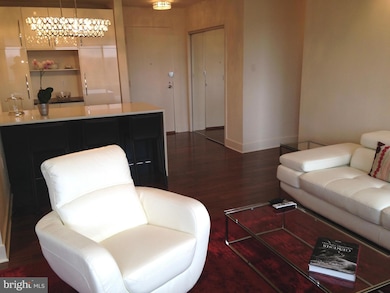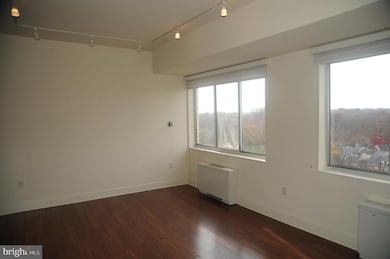Grosvenor Park III 10401 Grosvenor Place Unit 1525 Floor 15 Rockville, MD 20852
Highlights
- Concierge
- 4-minute walk to Grosvenor-Strathmore
- 24-Hour Security
- Ashburton Elementary School Rated A
- Fitness Center
- Gourmet Kitchen
About This Home
ALL UTILITIES UNCLUDED IN RENT! ONE ASSIGNED PARKING SPACE IN GARAGE. COMPLETELY RENOVATED! LOOKS LIKE A MODEL UNIT! MUST SEE!
OPEN CONCEPT 2 Bed/2 Bath Condo is offering a contemporary lifestyle with a stunning sunset view.
10" feet ceiling, large windows, beautiful laminate flooring throughout, stylish light fixtures. The BRIGHT and SPACIOUS Living Room includes an entertainment TV unit with mounted TV bracket and hidden wiring creating clean and modern design***Enjoy the "Waterfall" counter height peninsula with 4 seating spaces and extra storage for dining experience or guest entertainment***The CONTEMPORARY STYLE Kitchen with "Leathered" finish granite tops offers plenty of counter space for your meal prep as well as countless kitchen cabinets storage, high-end appliances including "KitchenAid" gas range and dishwasher, built in microwave and a large sink with filtered drinking water***The SPACIOUS Bedrooms have custom built wardrobe closets and ready for your TV sets***Two beautiful MARBLE Bathrooms (including en-suite bathroom) offer large custom mirrors with hidden medicine cabinets, stylish vanities, "Toto" toilets, deep soaking tub, walk-in shower and built in storage/shelves.
Internet, basic "XfinityTV", all building amenities (24 hour front desk, pool, tennis courts, library, fitness room, grill area, party room, guest parking and etc.) are included in the rent price agreement.
Excellent Location, Schools, less than 10 min. walk to Grosvenor Metro Station, public transportation accessible and easy access to I-495, I-270 Highway***Enjoy the "Grosvenor" market with farm fresh products in the building ***Beautiful Park with a lovely Pond in the Community***Close to DC, NIH, Navy Hospital, Walter Reed National Military Medical Center***Near by: The Strathmore Concert Hall, Pike & Rose, Montgomery Mall, Wildwood Shopping Center, Whole Food, restaurants, shops and more***Available now***$350 move-in fee, good credit score (min 650), no pets, no smoking.
Listing Agent
(301) 602-9751 olgadeemer@comcast.net Weichert, REALTORS License #651429 Listed on: 11/11/2025

Condo Details
Home Type
- Condominium
Est. Annual Taxes
- $2,655
Year Built
- Built in 1966
Parking
- Parking Lot
Property Views
- Panoramic
- Woods
Home Design
- Contemporary Architecture
- Entry on the 15th floor
- Brick Exterior Construction
Interior Spaces
- 1,072 Sq Ft Home
- Property has 1 Level
- Open Floorplan
- Built-In Features
- Recessed Lighting
- Window Treatments
- Combination Kitchen and Living
- Dining Area
- Laundry in Basement
Kitchen
- Gourmet Kitchen
- Gas Oven or Range
- Built-In Microwave
- Dishwasher
- Stainless Steel Appliances
- Kitchen Island
- Upgraded Countertops
- Disposal
Flooring
- Wood
- Laminate
Bedrooms and Bathrooms
- 2 Main Level Bedrooms
- En-Suite Bathroom
- 2 Full Bathrooms
- Soaking Tub
- Walk-in Shower
Home Security
Utilities
- Central Heating and Cooling System
- Convector
- Convector Heater
- Water Dispenser
- Natural Gas Water Heater
- Cable TV Available
Additional Features
- Accessible Elevator Installed
- Property is in excellent condition
Listing and Financial Details
- Residential Lease
- Security Deposit $2,750
- $350 Move-In Fee
- Tenant pays for cable TV, insurance, light bulbs/filters/fuses/alarm care
- The owner pays for all utilities, association fees, management, parking fee
- Rent includes air conditioning, cable TV, common area maintenance, community center, electricity, gas, grounds maintenance, heat, hoa/condo fee, lawn service, parking, party room, pool maintenance, recreation facility, sewer, snow removal, taxes, trash removal, water
- No Smoking Allowed
- 12-Month Min and 36-Month Max Lease Term
- Available 11/15/25
- $25 Application Fee
- $100 Repair Deductible
- Assessor Parcel Number 160401938485
Community Details
Overview
- Association fees include a/c unit(s), air conditioning, cable TV, electricity, gas, health club, heat, management, parking fee, pool(s), recreation facility, snow removal, trash, water
- High-Rise Condominium
- Grosvenor Park III Community
- Grosvenor Park Subdivision
Amenities
- Concierge
- Picnic Area
- Party Room
- Community Library
- Laundry Facilities
- Convenience Store
- Elevator
Recreation
- Community Basketball Court
- Community Playground
- Jogging Path
Pet Policy
- No Pets Allowed
Security
- 24-Hour Security
- Front Desk in Lobby
- Fire and Smoke Detector
Map
About Grosvenor Park III
Source: Bright MLS
MLS Number: MDMC2207372
APN: 04-01938485
- 10401 Grosvenor Place Unit 328
- 10401 Grosvenor Place
- 10401 Grosvenor Place Unit 1322
- 10401 Grosvenor Place Unit 1515
- 10401 Grosvenor Place
- 10401 Grosvenor Place Unit 413
- 10401 Grosvenor Place Unit 1620
- 10228 Rockville Pike Unit 201
- 10436 Rockville Pike Unit 202
- 10201 Grosvenor Place Unit 1015
- 10201 Grosvenor Place Unit 1626
- 10201 Grosvenor Place
- 10201 Grosvenor Place
- 10201 Grosvenor Place
- 10201 Grosvenor Place
- 10201 Grosvenor Place
- 10201 Grosvenor Place
- 10201 Grosvenor Place Unit 103
- 10201 Grosvenor Place
- 10500 Rockville Pike Unit P-161
- 10401 Grosvenor Place Unit 825
- 10401 Grosvenor Place Unit 427
- 10401 Grosvenor Place Unit 711
- 10401 Grosvenor Place Unit 328
- 10401 Grosvenor Place Unit 120
- 10424 Rockville Pike Unit 202
- 10228 Rockville Pike Unit 10228
- 10320 Rockville Pike Unit 401
- 10304 Rockville Pike Unit 401
- 10301 Grosvenor Place
- 10500 Rockville Pike Unit 1321
- 10201 Grosvenor Place
- 10201 Grosvenor Place Unit 103
- 10500 Rockville Pike
- 10306 Strathmore Hall St
- 5405 Tuckerman Ln Unit FL7-ID605
- 5405 Tuckerman Ln Unit FL8-ID608
- 5405 Tuckerman Ln Unit FL7-ID607
- 10306 Strathmore Hall St Unit FL4-ID8380A
- 10306 Strathmore Hall St Unit FL2-ID8272A
