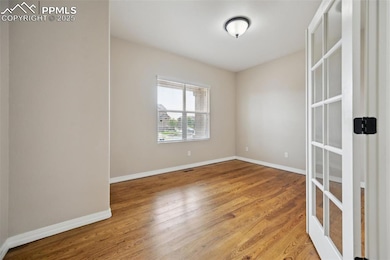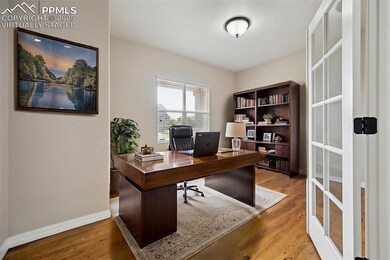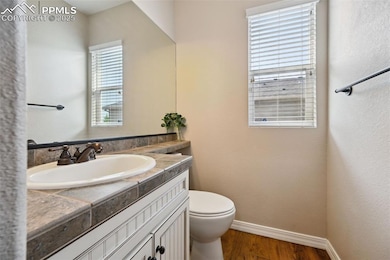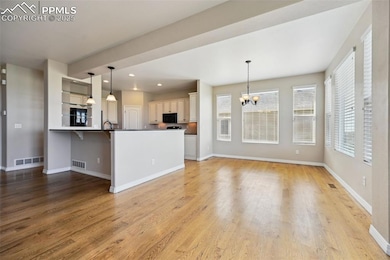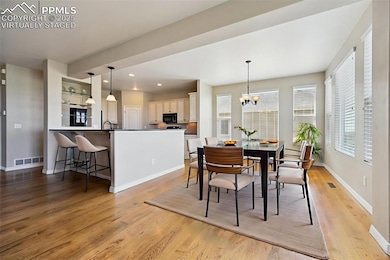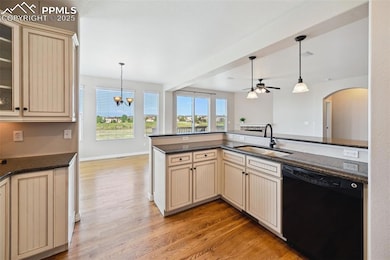10402 Capital Peak Way Peyton, CO 80831
Falcon NeighborhoodEstimated payment $3,303/month
Highlights
- Views of Pikes Peak
- Fitness Center
- Property is near a park
- On Golf Course
- Clubhouse
- Ranch Style House
About This Home
Stunning Ranch Home with Unbeatable Pikes Peak Views! Welcome to your dream home in the heart of Meridian Ranch community. This elegant and thoughtfully upgraded 4 bedroom, 4-bathroom ranch-style residence offers luxury living with breathtaking views. As you arrive, you are greeted by a fully landscaped front yard and private covered front porch. Step inside to a spacious foyer that opens to a dedicated home office. Continue into the inviting open concept living area, complete with a cozy fireplace. Large windows bring in abundant natural light. The gourmet kitchen will impress with upgraded, soft-close cabinetry, underlighting, granite countertops and a large pantry. The dining area is perfectly positioned to capture the stunning Pikes Peak and golf course views. The main level continues with the primary suite, complete with 5-piece bathroom, double vanity and spacious, walk-in closet. The walk-out basement provides flexibility for additional living space, a gym, or entertainment.. Three additional bedrooms each feature walk-in closets. The basement includes a private mini-suite with its own full bathroom and walk-in closet, ideal for guests or multigenerational living.
Listing Agent
Red Bow Realty Brokerage Email: delia.hammond01@gmail.com Listed on: 05/27/2025
Home Details
Home Type
- Single Family
Est. Annual Taxes
- $3,598
Year Built
- Built in 2008
Lot Details
- 8,851 Sq Ft Lot
- On Golf Course
- Open Space
- Back Yard Fenced
- Landscaped
- Level Lot
HOA Fees
- $8 Monthly HOA Fees
Parking
- 2 Car Attached Garage
- Garage Door Opener
- Driveway
Property Views
- Pikes Peak
- Mountain
Home Design
- Ranch Style House
- Shingle Roof
- Stucco
Interior Spaces
- 3,160 Sq Ft Home
- Ceiling height of 9 feet or more
- Gas Fireplace
- French Doors
- Great Room
- Basement Fills Entire Space Under The House
Kitchen
- Microwave
- Dishwasher
- Disposal
Flooring
- Wood
- Carpet
- Ceramic Tile
Bedrooms and Bathrooms
- 4 Bedrooms
Accessible Home Design
- Remote Devices
Location
- Property is near a park
- Property is near schools
- Property is near shops
Schools
- Meridian Ranch Elementary School
- Falcon Middle School
- Falcon High School
Utilities
- Forced Air Heating and Cooling System
- Heating System Uses Natural Gas
Community Details
Overview
- Association fees include ground maintenance, sewer, water, management
- Greenbelt
Amenities
- Clubhouse
- Community Center
- Recreation Room
Recreation
- Community Playground
- Fitness Center
- Community Pool
- Park
Map
Home Values in the Area
Average Home Value in this Area
Tax History
| Year | Tax Paid | Tax Assessment Tax Assessment Total Assessment is a certain percentage of the fair market value that is determined by local assessors to be the total taxable value of land and additions on the property. | Land | Improvement |
|---|---|---|---|---|
| 2025 | $3,598 | $38,170 | -- | -- |
| 2024 | $3,470 | $38,840 | $9,000 | $29,840 |
| 2022 | $2,743 | $27,180 | $7,390 | $19,790 |
| 2021 | $2,843 | $27,960 | $7,600 | $20,360 |
| 2020 | $2,854 | $26,020 | $6,890 | $19,130 |
| 2019 | $2,837 | $26,020 | $6,890 | $19,130 |
| 2018 | $2,589 | $23,500 | $6,300 | $17,200 |
| 2017 | $2,449 | $23,500 | $6,300 | $17,200 |
| 2016 | $2,427 | $23,850 | $6,970 | $16,880 |
| 2015 | $2,429 | $23,850 | $6,970 | $16,880 |
| 2014 | $2,297 | $22,280 | $5,970 | $16,310 |
Property History
| Date | Event | Price | List to Sale | Price per Sq Ft |
|---|---|---|---|---|
| 10/04/2025 10/04/25 | Pending | -- | -- | -- |
| 09/17/2025 09/17/25 | Price Changed | $564,900 | -1.7% | $179 / Sq Ft |
| 09/08/2025 09/08/25 | Price Changed | $574,900 | -0.4% | $182 / Sq Ft |
| 07/31/2025 07/31/25 | Price Changed | $577,000 | -0.3% | $183 / Sq Ft |
| 07/15/2025 07/15/25 | Price Changed | $578,500 | -1.4% | $183 / Sq Ft |
| 06/30/2025 06/30/25 | Price Changed | $587,000 | -1.2% | $186 / Sq Ft |
| 06/17/2025 06/17/25 | Price Changed | $594,000 | -0.8% | $188 / Sq Ft |
| 05/27/2025 05/27/25 | For Sale | $599,000 | -- | $190 / Sq Ft |
Purchase History
| Date | Type | Sale Price | Title Company |
|---|---|---|---|
| Warranty Deed | $312,500 | Empire Title Co Springs Llc | |
| Warranty Deed | $299,000 | Cb Title | |
| Special Warranty Deed | $147,300 | Fahtco |
Mortgage History
| Date | Status | Loan Amount | Loan Type |
|---|---|---|---|
| Open | $296,875 | New Conventional | |
| Previous Owner | $232,200 | New Conventional |
Source: Pikes Peak REALTOR® Services
MLS Number: 9926133
APN: 42301-04-012
- 10433 Capital Peak Way
- 10368 Mount Evans Dr
- 10398 Mount Evans Dr
- 12459 Handles Peak Way
- 10223 Capital Peak Way
- 10603 Ross Lake Dr
- 12548 Stone Valley Dr
- 12238 Sleeping Bear Rd
- 12272 Isle Royale Dr
- 12252 Point Reyes Dr
- 12547 Stone Valley Dr
- 12523 Granite Springs Place
- 10489 Cedar Breaks Dr
- 10314 Mt Lincoln Dr
- 10429 Cedar Breaks Dr
- 12256 Chimney Smoke Dr
- 10089 Golf Crest Dr
- 12209 Anacostia Dr
- 12216 Chimney Smoke Dr
- 10335 Antler Creek Dr

