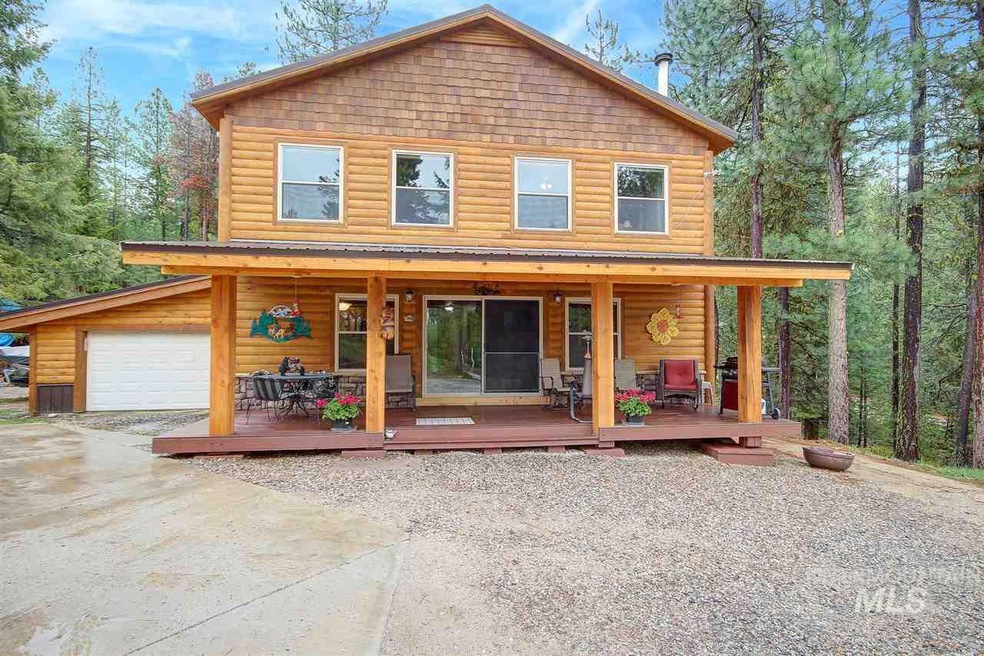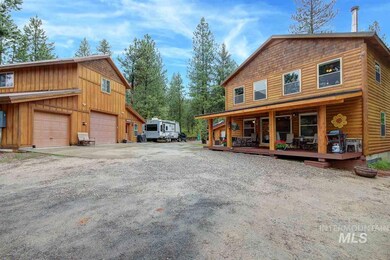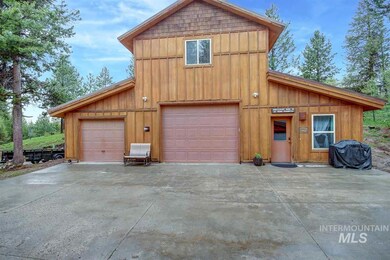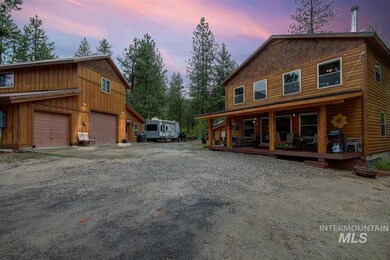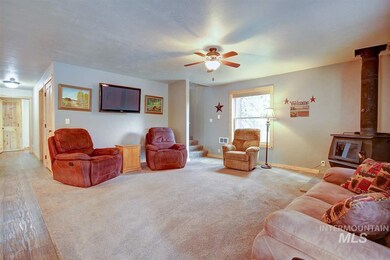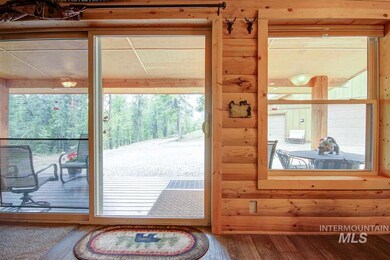
10402 Emma Loop Cascade, ID 83611
Highlights
- Barn
- Wood Burning Stove
- Separate Outdoor Workshop
- Second Kitchen
- Covered patio or porch
- Fireplace
About This Home
As of July 2019This home is located at 10402 Emma Loop, Cascade, ID 83611 and is currently estimated at $509,900, approximately $199 per square foot. This property was built in 2016. 10402 Emma Loop is a home located in Valley County with nearby schools including Cascade Elementary School and Cascade Junior/Senior High School.
Last Buyer's Agent
Mandy Witucki
Sweet Group Realty

Home Details
Home Type
- Single Family
Est. Annual Taxes
- $1,827
Year Built
- Built in 2016
Lot Details
- 2.1 Acre Lot
- Lot Dimensions are 397x245
- Property fronts a private road
- Manual Sprinklers System
HOA Fees
- $14 Monthly HOA Fees
Parking
- 3 Car Attached Garage
Home Design
- Slab Foundation
- Frame Construction
- Metal Roof
- Wood Siding
Interior Spaces
- 2,560 Sq Ft Home
- 2-Story Property
- Fireplace
- Wood Burning Stove
- Carpet
- Crawl Space
- Property Views
Kitchen
- Second Kitchen
- Breakfast Bar
- Microwave
- Dishwasher
- Kitchen Island
- Disposal
Bedrooms and Bathrooms
- 4 Bedrooms | 2 Main Level Bedrooms
- Split Bedroom Floorplan
- En-Suite Primary Bedroom
- Walk-In Closet
- 4 Bathrooms
- Double Vanity
Outdoor Features
- Covered patio or porch
- Separate Outdoor Workshop
- Outdoor Storage
Schools
- Cascade Elementary School
- Cascade Jr High Middle School
- Cascade High School
Farming
- Barn
- Workshop with Electric
- Chicken Farm
Utilities
- No Cooling
- Wood Insert Heater
- Pellet Stove burns compressed wood to generate heat
- Well
- Electric Water Heater
- Septic Tank
- Cable TV Available
Additional Features
- Accessible Hallway
- Dwelling with Separate Living Area
Listing and Financial Details
- Assessor Parcel Number RP0030700000220
Ownership History
Purchase Details
Home Financials for this Owner
Home Financials are based on the most recent Mortgage that was taken out on this home.Purchase Details
Home Financials for this Owner
Home Financials are based on the most recent Mortgage that was taken out on this home.Purchase Details
Home Financials for this Owner
Home Financials are based on the most recent Mortgage that was taken out on this home.Purchase Details
Home Financials for this Owner
Home Financials are based on the most recent Mortgage that was taken out on this home.Purchase Details
Home Financials for this Owner
Home Financials are based on the most recent Mortgage that was taken out on this home.Similar Homes in Cascade, ID
Home Values in the Area
Average Home Value in this Area
Purchase History
| Date | Type | Sale Price | Title Company |
|---|---|---|---|
| Warranty Deed | -- | Alliance Ttl Boise Productio | |
| Interfamily Deed Transfer | -- | First American Title Mccall | |
| Special Warranty Deed | -- | First American Title | |
| Trustee Deed | $160,900 | Lsi Title Co | |
| Warranty Deed | -- | -- |
Mortgage History
| Date | Status | Loan Amount | Loan Type |
|---|---|---|---|
| Open | $158,000 | New Conventional | |
| Open | $464,400 | New Conventional | |
| Previous Owner | $144,000 | Credit Line Revolving | |
| Previous Owner | $214,200 | New Conventional | |
| Previous Owner | $111,100 | Credit Line Revolving | |
| Previous Owner | $103,725 | New Conventional | |
| Previous Owner | $195,000 | New Conventional |
Property History
| Date | Event | Price | Change | Sq Ft Price |
|---|---|---|---|---|
| 07/25/2019 07/25/19 | Sold | -- | -- | -- |
| 06/03/2019 06/03/19 | Price Changed | $516,900 | +1.4% | $202 / Sq Ft |
| 06/01/2019 06/01/19 | Pending | -- | -- | -- |
| 05/23/2019 05/23/19 | For Sale | $509,900 | +420.8% | $199 / Sq Ft |
| 03/30/2012 03/30/12 | Sold | -- | -- | -- |
| 03/30/2012 03/30/12 | Sold | -- | -- | -- |
| 02/17/2012 02/17/12 | Pending | -- | -- | -- |
| 02/13/2012 02/13/12 | For Sale | $97,900 | -- | $76 / Sq Ft |
Tax History Compared to Growth
Tax History
| Year | Tax Paid | Tax Assessment Tax Assessment Total Assessment is a certain percentage of the fair market value that is determined by local assessors to be the total taxable value of land and additions on the property. | Land | Improvement |
|---|---|---|---|---|
| 2023 | $2,479 | $1,155,025 | $97,497 | $1,057,528 |
| 2022 | $2,425 | $1,062,750 | $126,764 | $935,986 |
| 2021 | $2,437 | $703,513 | $52,593 | $650,920 |
| 2020 | $2,231 | $542,866 | $39,340 | $503,526 |
| 2019 | $2,116 | $475,535 | $30,309 | $445,226 |
| 2018 | $1,828 | $416,358 | $40,995 | $375,363 |
| 2017 | $1,672 | $393,415 | $48,478 | $344,937 |
| 2016 | $670 | $167,452 | $38,842 | $128,610 |
| 2015 | $638 | $165,139 | $0 | $0 |
| 2013 | -- | $158,577 | $0 | $0 |
Agents Affiliated with this Home
-

Seller's Agent in 2019
Gary Todd
Homes of Idaho-Newell Realty Group
(208) 859-9892
60 Total Sales
-
M
Buyer's Agent in 2019
Mandy Witucki
Sweet Group Realty
-

Seller's Agent in 2012
Michelle Basye
Brundage Realty
(208) 630-4702
322 Total Sales
-
N
Buyer's Agent in 2012
NON MEMBER
NON MEMBER OFFICE
Map
Source: Intermountain MLS
MLS Number: 98730643
APN: RP003070000220
- 10389 Gamann Dr
- 80 Price Loop
- 63 Price Loop
- 45 Price Loop Unit 49
- 45 Price Loop
- 11 Price Loop
- TBD Gamann Dr
- 70 Price Loop
- 10390 Gamann Dr
- 10342 Gamann Dr
- 10342 Gamann Dr Unit 43
- Lot 14 Block 3 Carol Ct
- TBD Skunk Creek Rd
- L10 Philadelphia Ln Unit 10
- L10 Philadelphia Ln
- 104 Coit Dr
- 47 Coit Dr Unit 19
- 47 Coit Dr
- 100 Coit Dr Unit 9
- 100 Coit Dr
