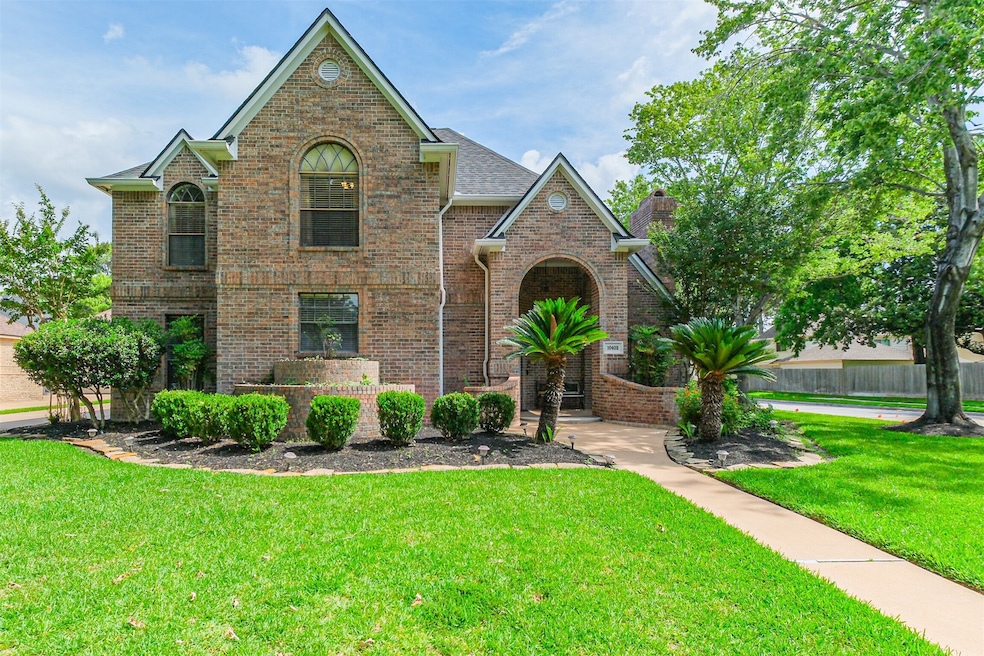
10402 Hondo Hill Rd Houston, TX 77064
Estimated payment $3,639/month
Highlights
- Gunite Pool
- Traditional Architecture
- High Ceiling
- Cook Middle School Rated A-
- Engineered Wood Flooring
- Quartz Countertops
About This Home
Discover a captivating 2-story haven in the heart of Winchester Country Trails, brimming with charm and modern elegance. Gleaming porcelain floors flow throughout the main level, setting a sophisticated tone. The primary bedroom, a serene retreat, features rich engineered wood floors. At the heart of the home, a stunning kitchen dazzles with sleek quartz countertops, perfect for culinary creations. With 4 spacious bedrooms, a versatile study, and a sparkling pool paired with a luxurious hot tub, this residence is an ideal blend of family comfort and stylish entertaining. Embrace a lifestyle of warmth and sophistication in this inviting masterpiece.
Home Details
Home Type
- Single Family
Est. Annual Taxes
- $9,359
Year Built
- Built in 1991
HOA Fees
- $54 Monthly HOA Fees
Parking
- 2 Car Detached Garage
Home Design
- Traditional Architecture
- Brick Exterior Construction
- Slab Foundation
- Composition Roof
- Cement Siding
Interior Spaces
- 3,066 Sq Ft Home
- 2-Story Property
- High Ceiling
- Ceiling Fan
- Free Standing Fireplace
- Family Room
- Breakfast Room
- Combination Kitchen and Dining Room
- Home Office
- Fire and Smoke Detector
- Washer and Electric Dryer Hookup
Kitchen
- Double Oven
- Microwave
- Dishwasher
- Quartz Countertops
- Disposal
Flooring
- Engineered Wood
- Tile
Bedrooms and Bathrooms
- 4 Bedrooms
- Double Vanity
- Separate Shower
Schools
- Bang Elementary School
- Cook Middle School
- Jersey Village High School
Utilities
- Central Heating and Cooling System
- Heating System Uses Gas
- Programmable Thermostat
Additional Features
- Energy-Efficient Thermostat
- Gunite Pool
- 9,430 Sq Ft Lot
Community Details
Overview
- Association fees include recreation facilities
- Infrared Association, Phone Number (281) 698-3782
- Winchester Country Trails Subdivision
Recreation
- Community Pool
Map
Home Values in the Area
Average Home Value in this Area
Tax History
| Year | Tax Paid | Tax Assessment Tax Assessment Total Assessment is a certain percentage of the fair market value that is determined by local assessors to be the total taxable value of land and additions on the property. | Land | Improvement |
|---|---|---|---|---|
| 2024 | $6,471 | $418,007 | $72,181 | $345,826 |
| 2023 | $6,471 | $460,540 | $72,181 | $388,359 |
| 2022 | $8,270 | $407,984 | $60,151 | $347,833 |
| 2021 | $7,874 | $327,973 | $60,151 | $267,822 |
| 2020 | $7,395 | $283,961 | $39,957 | $244,004 |
| 2019 | $7,234 | $269,341 | $30,935 | $238,406 |
| 2018 | $2,963 | $288,420 | $30,935 | $257,485 |
| 2017 | $7,509 | $288,420 | $30,935 | $257,485 |
| 2016 | $6,826 | $252,237 | $30,935 | $221,302 |
| 2015 | $6,972 | $252,237 | $30,935 | $221,302 |
| 2014 | $6,972 | $252,237 | $27,498 | $224,739 |
Property History
| Date | Event | Price | Change | Sq Ft Price |
|---|---|---|---|---|
| 08/18/2025 08/18/25 | For Sale | $514,900 | 0.0% | $168 / Sq Ft |
| 06/30/2025 06/30/25 | Off Market | -- | -- | -- |
| 06/04/2025 06/04/25 | For Sale | $514,900 | -- | $168 / Sq Ft |
Purchase History
| Date | Type | Sale Price | Title Company |
|---|---|---|---|
| Interfamily Deed Transfer | -- | None Available | |
| Vendors Lien | $227,905 | None Available |
Mortgage History
| Date | Status | Loan Amount | Loan Type |
|---|---|---|---|
| Open | $308,000 | Credit Line Revolving | |
| Closed | $200,000 | New Conventional | |
| Closed | $210,060 | New Conventional | |
| Closed | $227,905 | New Conventional | |
| Closed | $227,905 | No Value Available | |
| Closed | $227,905 | New Conventional |
Similar Homes in the area
Source: Houston Association of REALTORS®
MLS Number: 13705894
APN: 1158670030031
- 9203 S Pass Ln
- 10603 Wagon Trail Rd
- 10410 Dude Rd
- 10503 Great Plains Ln
- 10223 Dude Rd
- 10622 Great Plains Ln
- 10407 Linecamp Dr
- 9111 Sutter Ranch Dr
- 10519 Trading Post Dr
- 10310 Minturn Ln
- 10818 Kleberg Place Dr
- 10910 Chazenwood Dr
- 9219 Chester Park Dr
- 10503 Minturn Ln
- 10903 Paterno Dr
- 10071 Ash Fork Dr
- 10646 Thunderhead Ct
- 11010 Bakerwood Dr
- 10023 Ash Fork Dr
- 11005 Paterno Dr
- 9303 Bent Spur Ln
- 10407 Linecamp Dr
- 8930 Crazy Horse Trail
- 10502 Goldfield Ln
- 8906 Keymill Dr
- 8903 Keymill Dr
- 8908 Clovermist Dr
- 8904 Clovermist Dr
- 10018 Spotted Horse Dr
- 10990 West Rd
- 9611 Territory Ln
- 9822 Therrell Dr
- 10901 Ranchstone Dr
- 8901 Jones Rd
- 11150 Steeplepark Dr
- 10207 Horseshoe Bend Dr
- 10146 Horseshoe Bend Dr
- 8655 Jones Rd
- 9634 Therrell Dr
- 9806 Arrowgrass Dr






