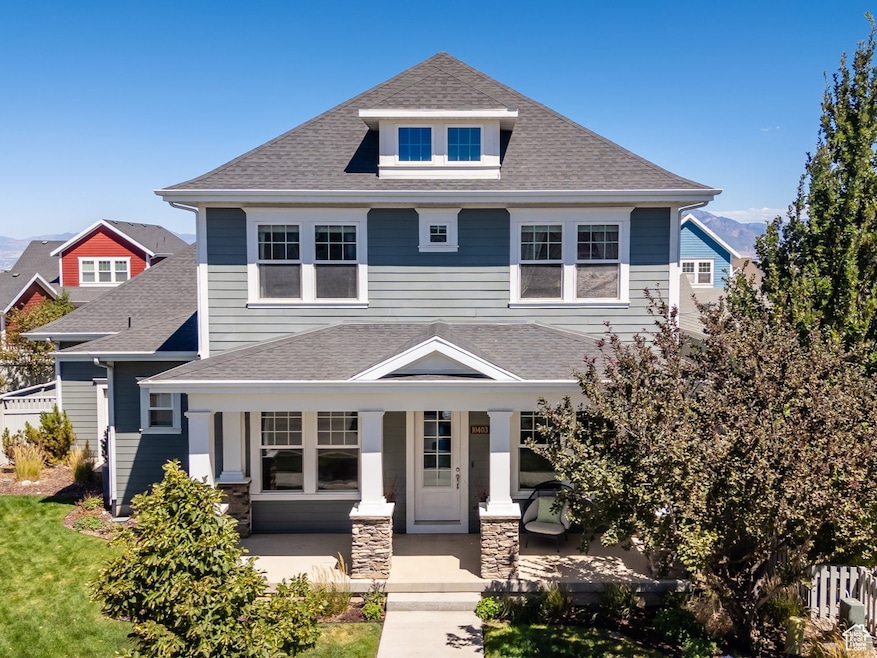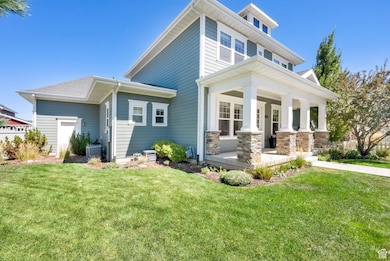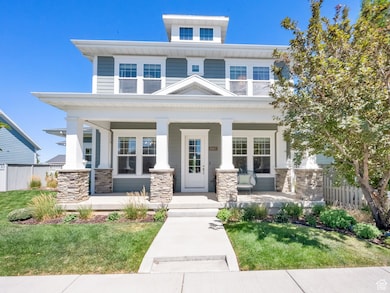10403 Abbot Way South Jordan, UT 84009
Daybreak NeighborhoodEstimated payment $4,778/month
Highlights
- ENERGY STAR Certified Homes
- Mountain View
- Great Room
- Mature Trees
- Clubhouse
- 3-minute walk to Ewok Park
About This Home
** Seller willing to contribute to Buyer CLOSING COSTS with acceptable offer! ** Like New-Without the Wait! Welcome to this stunning home on the North edge of Daybreak's established nook, where comfort meets convenience. Just a short stroll from two neighborhood parks, you'll have the perfect spot for morning dog walks, a game of soccer, or a family picnic. Inside, you'll find 5 spacious bedrooms, 4 bathrooms, and two versatile dens-one of which can easily serve as a bedroom if you insert a euro-closet. The open floor plan is filled with natural light, creating a bright and inviting atmosphere throughout. The oversized garage offers incredible flexibility, accommodating 3 to 4 medium cars tandem, a longer truck, or even extra space for a home gym or workshop. Outdoors, the east-facing backyard provides a cool and relaxing retreat at sunset. Even better-this home comes fully equipped with all appliances, blinds, wall units, and garage shelving included. This home truly delivers style, function, and value-without the wait of new construction!
Listing Agent
Justine Boone
Jefferson Street Properties, LLC License #9707347 Listed on: 08/21/2025
Home Details
Home Type
- Single Family
Est. Annual Taxes
- $3,802
Year Built
- Built in 2016
Lot Details
- 6,098 Sq Ft Lot
- Property is Fully Fenced
- Landscaped
- Mature Trees
- Property is zoned Single-Family
HOA Fees
- $143 Monthly HOA Fees
Parking
- 4 Car Garage
Home Design
- Stone Siding
- Low Volatile Organic Compounds (VOC) Products or Finishes
- Stucco
Interior Spaces
- 3,606 Sq Ft Home
- 3-Story Property
- Ceiling Fan
- Double Pane Windows
- Blinds
- Entrance Foyer
- Smart Doorbell
- Great Room
- Den
- Mountain Views
- Basement Fills Entire Space Under The House
Kitchen
- Gas Oven
- Gas Range
- Free-Standing Range
- Microwave
- Freezer
- Granite Countertops
- Disposal
Flooring
- Carpet
- Tile
Bedrooms and Bathrooms
- 5 Bedrooms | 1 Main Level Bedroom
- Walk-In Closet
- 4 Full Bathrooms
- Bathtub With Separate Shower Stall
Laundry
- Dryer
- Washer
Home Security
- Alarm System
- Smart Thermostat
Eco-Friendly Details
- ENERGY STAR Certified Homes
- Sprinkler System
Outdoor Features
- Covered Patio or Porch
- Playground
- Play Equipment
Schools
- Golden Fields Elementary School
- Herriman High School
Utilities
- Forced Air Heating and Cooling System
- Natural Gas Connected
Listing and Financial Details
- Exclusions: Window Coverings
- Assessor Parcel Number 26-13-156-002
Community Details
Overview
- Daybreak Community Association, Phone Number (801) 254-8062
- Daybreak Subdivision
Amenities
- Community Fire Pit
- Picnic Area
- Clubhouse
Recreation
- Community Playground
- Community Pool
- Hiking Trails
- Bike Trail
Map
Home Values in the Area
Average Home Value in this Area
Tax History
| Year | Tax Paid | Tax Assessment Tax Assessment Total Assessment is a certain percentage of the fair market value that is determined by local assessors to be the total taxable value of land and additions on the property. | Land | Improvement |
|---|---|---|---|---|
| 2025 | $3,941 | $754,100 | $102,300 | $651,800 |
| 2024 | $3,941 | $748,300 | $99,300 | $649,000 |
| 2023 | $4,082 | $731,300 | $96,400 | $634,900 |
| 2022 | $4,209 | $739,000 | $94,500 | $644,500 |
| 2021 | $3,411 | $549,500 | $72,800 | $476,700 |
| 2020 | $3,491 | $506,400 | $68,600 | $437,800 |
| 2019 | $3,329 | $494,100 | $68,600 | $425,500 |
| 2018 | $3,213 | $474,500 | $67,600 | $406,900 |
| 2017 | $3,069 | $444,200 | $67,600 | $376,600 |
| 2016 | $896 | $67,600 | $67,600 | $0 |
| 2015 | $922 | $67,600 | $67,600 | $0 |
Property History
| Date | Event | Price | List to Sale | Price per Sq Ft |
|---|---|---|---|---|
| 10/27/2025 10/27/25 | Pending | -- | -- | -- |
| 09/27/2025 09/27/25 | Price Changed | $825,000 | -1.7% | $229 / Sq Ft |
| 08/21/2025 08/21/25 | For Sale | $839,000 | -- | $233 / Sq Ft |
Purchase History
| Date | Type | Sale Price | Title Company |
|---|---|---|---|
| Interfamily Deed Transfer | -- | Accommodation | |
| Interfamily Deed Transfer | -- | Cottonwood Title | |
| Interfamily Deed Transfer | -- | Accommodation | |
| Interfamily Deed Transfer | -- | Old Republic Ttl Draper Orem | |
| Warranty Deed | -- | Stewart Title Ins Agcy Of Ut | |
| Warranty Deed | -- | Stewart Title Ins Agcy Of Ut | |
| Special Warranty Deed | -- | First American Title |
Mortgage History
| Date | Status | Loan Amount | Loan Type |
|---|---|---|---|
| Open | $486,000 | New Conventional | |
| Closed | $392,000 | New Conventional | |
| Closed | $417,000 | New Conventional |
Source: UtahRealEstate.com
MLS Number: 2106535
APN: 26-13-156-002-0000
- 10562 S Stavanger Dr
- 7208 S Sage Run Rd
- 7184 S Sage Run Rd
- 10533 S Sturgeon Dr
- 11267 S Lake Run Rd W Unit 130
- 7142 W Lake Ave S
- 11569 S Watercourse Rd W Unit 101
- 11228 S Watercourse Rd W
- 500 W Willowcreek S Unit 6
- 7161 W Lake Ave S
- 11263 S Lake Run Rd W Unit 131
- 5318 W Bowstring Way
- 11381 S Watercourse Rd Unit 205
- 5371 W Bowstring Way
- 5377 W Bowstring Way
- 10577 S Redknife Dr
- 10606 S Redknife Dr
- 5262 S Jordan Pkwy W
- 5228 W South Jordan Pkwy
- 5241 W South Jordan Pkwy






