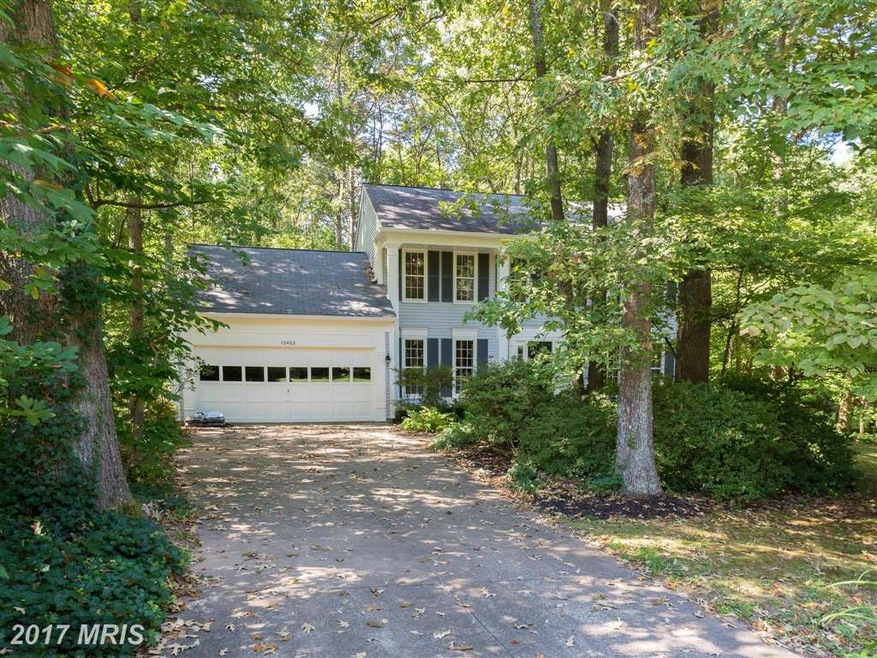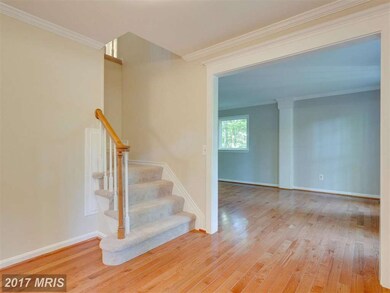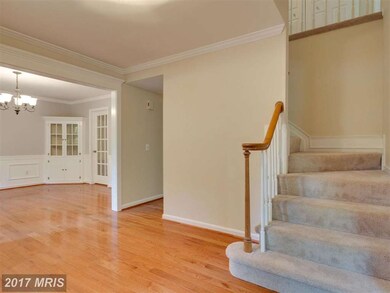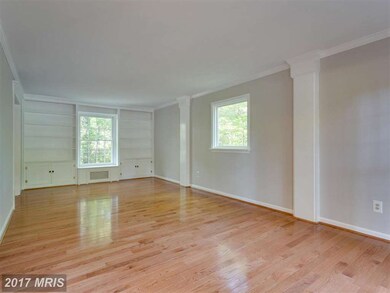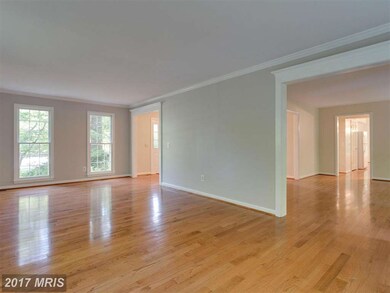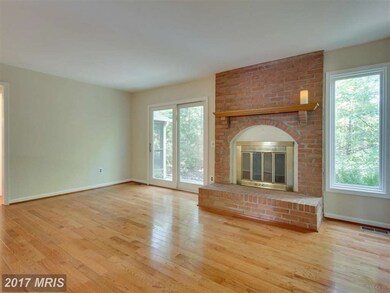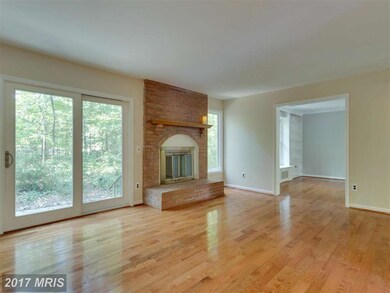
Highlights
- 0.57 Acre Lot
- Colonial Architecture
- Traditional Floor Plan
- Fairview Elementary School Rated A-
- Wooded Lot
- Wood Flooring
About This Home
As of June 2025Major price reduction. Motivated sellers. Bring offers. Stately colonial nestled in a garden like setting on a half acre corner lot. New gleaming hardwood floors grace the entire main lvl. Custom cabinetry & decorator touches thru-out. Eat in kitchen w/granite counter tops, skylight, & huge bay window. Screened in porch. Additional windows provide added sunlight & views of trees. Must see.
Last Agent to Sell the Property
Samson Properties License #0225033648 Listed on: 09/10/2016

Home Details
Home Type
- Single Family
Est. Annual Taxes
- $6,976
Year Built
- Built in 1982
Lot Details
- 0.57 Acre Lot
- Corner Lot
- Wooded Lot
- Backs to Trees or Woods
- Property is in very good condition
- Property is zoned 111
HOA Fees
- $127 Monthly HOA Fees
Parking
- 2 Car Attached Garage
- Garage Door Opener
Home Design
- Colonial Architecture
- Vinyl Siding
Interior Spaces
- 2,208 Sq Ft Home
- Property has 3 Levels
- Traditional Floor Plan
- Built-In Features
- Chair Railings
- Crown Molding
- Ceiling Fan
- Gas Fireplace
- Family Room
- Living Room
- Breakfast Room
- Dining Room
- Wood Flooring
- Unfinished Basement
- Connecting Stairway
Kitchen
- Eat-In Country Kitchen
- Gas Oven or Range
- Stove
- Dishwasher
- Upgraded Countertops
- Disposal
Bedrooms and Bathrooms
- 4 Bedrooms
- En-Suite Primary Bedroom
- En-Suite Bathroom
- 2.5 Bathrooms
Laundry
- Dryer
- Washer
Outdoor Features
- Screened Patio
- Porch
Schools
- Fairview Elementary School
- Robinson Secondary Middle School
- Robinson Secondary High School
Utilities
- Forced Air Heating and Cooling System
- Vented Exhaust Fan
- Underground Utilities
- Natural Gas Water Heater
Listing and Financial Details
- Tax Lot 10
- Assessor Parcel Number 77-4-12- -10
Community Details
Overview
- Association fees include common area maintenance, trash, snow removal
- Burke Centre Subdivision, Westbridge Floorplan
- Burke Conservancy Community
Amenities
- Common Area
Recreation
- Tennis Courts
- Community Playground
- Community Pool
Ownership History
Purchase Details
Home Financials for this Owner
Home Financials are based on the most recent Mortgage that was taken out on this home.Purchase Details
Home Financials for this Owner
Home Financials are based on the most recent Mortgage that was taken out on this home.Similar Homes in the area
Home Values in the Area
Average Home Value in this Area
Purchase History
| Date | Type | Sale Price | Title Company |
|---|---|---|---|
| Deed | $915,000 | Old Republic National Title In | |
| Warranty Deed | $615,000 | The Settlement Group Inc |
Mortgage History
| Date | Status | Loan Amount | Loan Type |
|---|---|---|---|
| Open | $700,000 | New Conventional | |
| Previous Owner | $628,222 | New Conventional |
Property History
| Date | Event | Price | Change | Sq Ft Price |
|---|---|---|---|---|
| 06/20/2025 06/20/25 | Sold | $915,000 | +3.4% | $414 / Sq Ft |
| 05/12/2025 05/12/25 | Pending | -- | -- | -- |
| 05/08/2025 05/08/25 | For Sale | $885,000 | +43.9% | $401 / Sq Ft |
| 12/13/2016 12/13/16 | Sold | $615,000 | -5.4% | $279 / Sq Ft |
| 11/08/2016 11/08/16 | Pending | -- | -- | -- |
| 10/14/2016 10/14/16 | Price Changed | $649,950 | -3.7% | $294 / Sq Ft |
| 09/10/2016 09/10/16 | For Sale | $675,000 | -- | $306 / Sq Ft |
Tax History Compared to Growth
Tax History
| Year | Tax Paid | Tax Assessment Tax Assessment Total Assessment is a certain percentage of the fair market value that is determined by local assessors to be the total taxable value of land and additions on the property. | Land | Improvement |
|---|---|---|---|---|
| 2024 | $9,006 | $777,390 | $410,000 | $367,390 |
| 2023 | $9,445 | $836,930 | $439,000 | $397,930 |
| 2022 | $8,246 | $721,090 | $386,000 | $335,090 |
| 2021 | $7,359 | $627,080 | $338,000 | $289,080 |
| 2020 | $7,189 | $607,410 | $324,000 | $283,410 |
| 2019 | $7,257 | $613,190 | $324,000 | $289,190 |
| 2018 | $6,873 | $597,680 | $314,000 | $283,680 |
| 2017 | $6,911 | $595,260 | $313,000 | $282,260 |
| 2016 | $6,976 | $602,150 | $313,000 | $289,150 |
| 2015 | $3,140 | $562,740 | $313,000 | $249,740 |
| 2014 | $6,266 | $562,740 | $313,000 | $249,740 |
Agents Affiliated with this Home
-
Rolfe Kratz

Seller's Agent in 2025
Rolfe Kratz
Samson Properties
(703) 328-8979
3 in this area
104 Total Sales
-
Todd Kolasch

Seller Co-Listing Agent in 2025
Todd Kolasch
Samson Properties
(703) 424-8532
3 in this area
104 Total Sales
-
Casey Stauffer

Buyer's Agent in 2025
Casey Stauffer
Samson Properties
(703) 865-9700
1 in this area
36 Total Sales
-
Susan Mekenney

Seller's Agent in 2016
Susan Mekenney
Samson Properties
(703) 283-6881
39 Total Sales
Map
Source: Bright MLS
MLS Number: 1001240617
APN: 0774-12-0010
- 10256 Quiet Pond Terrace
- 6105 Heron Pond Ct
- 6115 Martins Landing Ct
- 6012 Burnside Landing Dr
- 6237 Wilmette Dr
- 5976 Annaberg Place Unit 168
- 5924 Cove Landing Rd Unit 301
- 5842 Wye Oak Commons Ct Unit 21
- 10117 Schoolhouse Woods Ct
- 10310 Bridgetown Place Unit 56
- 12287 Wye Oak Commons Cir
- 5800 Bridgetown Ct Unit 14
- 10110 Sassafras Woods Ct
- 10025 Chestnut Wood Ln
- 10330 Luria Commons Ct Unit 1B
- 10330 Luria Commons Ct Unit 1 A
- 10320 Rein Commons Ct Unit 3H
- 6536 Little ox Rd
- 5806 Cove Landing Rd Unit 304
- 5806 Cove Landing Rd Unit 101
