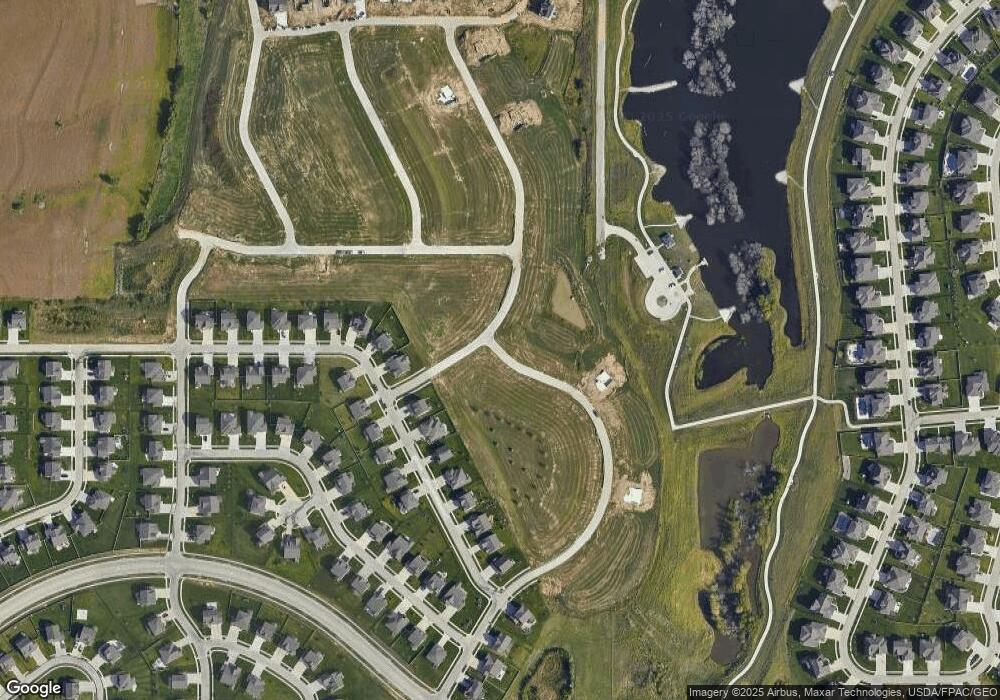
PENDING
NEW CONSTRUCTION
10403 S 109th St Papillion, NE 68046
Estimated payment $2,737/month
3
Beds
3
Baths
2,559
Sq Ft
$180
Price per Sq Ft
Highlights
- Under Construction
- Ranch Style House
- 2 Car Attached Garage
- Prairie Queen Elementary School Rated A
- 1 Fireplace
- Covered Deck
About This Home
This home is located at 10403 S 109th St, Papillion, NE 68046 and is currently priced at $460,425, approximately $179 per square foot. This property was built in 2024. 10403 S 109th St is a home located in Sarpy County with nearby schools including Prairie Queen Elementary School, Liberty Middle School, and Papillion La Vista Senior High School.
Home Details
Home Type
- Single Family
Est. Annual Taxes
- $737
Year Built
- Built in 2024 | Under Construction
Lot Details
- 10,846 Sq Ft Lot
- Lot Dimensions are 10852 x 1
HOA Fees
- $133 Monthly HOA Fees
Parking
- 2 Car Attached Garage
Home Design
- Ranch Style House
- Concrete Perimeter Foundation
Interior Spaces
- 1 Fireplace
- Finished Basement
- Walk-Out Basement
Bedrooms and Bathrooms
- 3 Bedrooms
- 3 Bathrooms
Outdoor Features
- Covered Deck
- Patio
Schools
- Prairie Queen Elementary School
- Liberty Middle School
- Papillion-La Vista South High School
Utilities
- Forced Air Heating and Cooling System
- Heating System Uses Gas
Community Details
- Built by Richland Homes LLC
- Granite Falls North Subdivision, Bliss Floorplan
Listing and Financial Details
- Assessor Parcel Number 011608879
Map
Create a Home Valuation Report for This Property
The Home Valuation Report is an in-depth analysis detailing your home's value as well as a comparison with similar homes in the area
Home Values in the Area
Average Home Value in this Area
Tax History
| Year | Tax Paid | Tax Assessment Tax Assessment Total Assessment is a certain percentage of the fair market value that is determined by local assessors to be the total taxable value of land and additions on the property. | Land | Improvement |
|---|---|---|---|---|
| 2024 | $737 | $32,901 | $32,901 | -- |
| 2023 | $792 | $29,491 | $29,491 | -- |
| 2022 | $792 | $30,149 | $30,149 | $0 |
| 2021 | $435 | $16,324 | $16,324 | $0 |
Source: Public Records
Property History
| Date | Event | Price | Change | Sq Ft Price |
|---|---|---|---|---|
| 11/06/2024 11/06/24 | Pending | -- | -- | -- |
| 11/06/2024 11/06/24 | For Sale | $460,425 | -- | $180 / Sq Ft |
Source: Great Plains Regional MLS
Mortgage History
| Date | Status | Loan Amount | Loan Type |
|---|---|---|---|
| Closed | $30,000,000 | Construction |
Source: Public Records
Similar Homes in Papillion, NE
Source: Great Plains Regional MLS
MLS Number: 22428328
APN: 011608879
Nearby Homes
- 10411 S 109th St
- 10414 S 109th St
- 10406 S 109th St
- 10351 S 109th St
- 10427 S 109th St
- 10312 S 109th St
- 10309 S 110th St
- 10305 S 110th St
- 10304 S 109th St
- 11015 Pintail Dr
- 10310 S 110th St
- 10306 S 110th St
- 10455 S 109th St
- 10218 S 109th St
- 10213 S 109th St
- 10213 S 110th St
- 10209 S 110th St
- 10205 S 110th St
- 10304 S 110th Ave
- 10114 S 105th Ave
