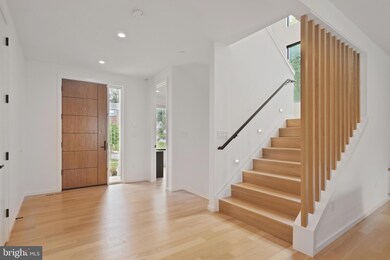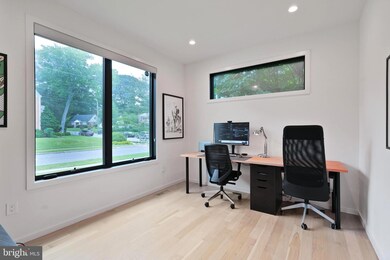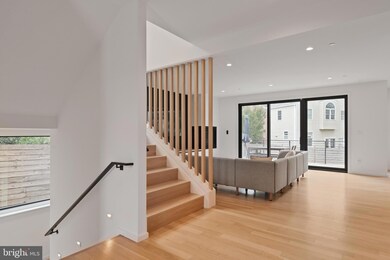
10404 Hebard St Kensington, MD 20895
Parkwood NeighborhoodEstimated payment $10,974/month
Highlights
- Craftsman Architecture
- Wood Flooring
- No HOA
- Kensington Parkwood Elementary School Rated A
- Mud Room
- Walk-In Pantry
About This Home
Completed in late 2021, this fully custom Scandinavian-inspired home is as pristine as it is beautiful. Form meets function with the steeply pitched gable roofs whilst crisp white horizontal siding converges with dramatic vertical charred Yakisugi shiplap at the covered entrance. Environmentally and financially friendly, this home boasts an owned solar panel system. Exceptional features of the sundrenched interior include solid white oak hardwood flooring finished on-site, 9-foot ceilings on all three levels, large-scale windows and sliding glass doors, custom shades, and a curated tile selection. Offering 5 bedrooms and 4.5 baths, the floor plan is open and efficient. Main level highlights include: 8-foot doors; a private office; a powder room with floating vanity; a large living room with a charred accent wall, a ledge with discreet storage cabinets beneath, and a 2-sided corner gas fireplace; an airy dining area with a sleek linear pendant light and glass door access to the rear grounds; a European dream kitchen with custom Marfa handleless cabinetry, an oversized contrasting center island, elegant quartz countertops and backsplash, Bosch stainless appliances, and a walk-in pantry; a mudroom with a built-in bench and cubbies against a shiplap wall. Flanked by a white oak slat wall and illuminated by oversized picture windows, the semi-open staircase ascends to the home’s upper level which offers a spacious primary retreat with an office alcove, 2 walk-in closets, and a gorgeous spa-like bathroom with a curbless walk-in glass shower and double floating vanities. Two additional ample bedrooms, each with stylish ensuite bathrooms and walk-in closets, grace the front of the house. A wonderful central family room and an adjacent laundry room complete the upper level. Providing inviting overflow and guest space options, the day-lit lower level offers a sizeable recreation room with a wet bar, two bedrooms with walk-in closets, a full bath with a glass-enclosed shower and built-in bench, and a variety of storage options. Outside, a lovely flagstone terrace with a gas line overlooks the large, lush fully fenced rear yard whereas a 2-car garage and concrete parking pad round out the front. Convenient to downtown Kensington, the Marc train, and two metro stations and in the Kensington-Parkwood/North Bethesda/Walter Johnson school zones, this location is exceptional.
Home Details
Home Type
- Single Family
Est. Annual Taxes
- $15,526
Year Built
- Built in 2021
Lot Details
- 6,528 Sq Ft Lot
- Privacy Fence
- Wood Fence
- Back Yard Fenced
- Property is in excellent condition
- Property is zoned R60
Parking
- 2 Car Attached Garage
- Front Facing Garage
- Garage Door Opener
Home Design
- Craftsman Architecture
- Contemporary Architecture
- Transitional Architecture
- Block Foundation
- Frame Construction
- Architectural Shingle Roof
- Asphalt Roof
- Wood Siding
- HardiePlank Type
Interior Spaces
- Property has 3 Levels
- Ceiling height of 9 feet or more
- Pendant Lighting
- Corner Fireplace
- Double Sided Fireplace
- Mud Room
- Laundry Room
Kitchen
- Walk-In Pantry
- Bosch Dishwasher
Flooring
- Wood
- Ceramic Tile
- Luxury Vinyl Plank Tile
Bedrooms and Bathrooms
Finished Basement
- Connecting Stairway
- Basement Windows
Home Security
- Exterior Cameras
- Carbon Monoxide Detectors
- Fire and Smoke Detector
- Fire Sprinkler System
Schools
- Kensington Parkwood Elementary School
- North Bethesda Middle School
- Walter Johnson High School
Utilities
- Forced Air Zoned Heating and Cooling System
- Natural Gas Water Heater
Additional Features
- Entry Slope Less Than 1 Foot
- Solar owned by seller
Community Details
- No Home Owners Association
- Built by The Kehoe Group
- Kensington Estates Subdivision
Listing and Financial Details
- Tax Lot 11
- Assessor Parcel Number 161301204453
Map
Home Values in the Area
Average Home Value in this Area
Tax History
| Year | Tax Paid | Tax Assessment Tax Assessment Total Assessment is a certain percentage of the fair market value that is determined by local assessors to be the total taxable value of land and additions on the property. | Land | Improvement |
|---|---|---|---|---|
| 2025 | $14,763 | $1,353,233 | -- | -- |
| 2024 | $14,763 | $1,192,500 | $331,500 | $861,000 |
| 2023 | $14,022 | $1,189,167 | $0 | $0 |
| 2022 | $13,359 | $1,185,833 | $0 | $0 |
| 2021 | $8,380 | $331,500 | $331,500 | $0 |
| 2020 | $5,482 | $514,333 | $0 | $0 |
| 2019 | $5,230 | $494,567 | $0 | $0 |
| 2018 | $4,990 | $474,800 | $331,500 | $143,300 |
| 2017 | $4,991 | $466,167 | $0 | $0 |
| 2016 | -- | $457,533 | $0 | $0 |
| 2015 | $4,765 | $448,900 | $0 | $0 |
| 2014 | $4,765 | $448,900 | $0 | $0 |
Property History
| Date | Event | Price | Change | Sq Ft Price |
|---|---|---|---|---|
| 07/17/2025 07/17/25 | For Sale | $1,780,000 | -- | $391 / Sq Ft |
Purchase History
| Date | Type | Sale Price | Title Company |
|---|---|---|---|
| Deed | $600,000 | First American Title Ins Co |
Mortgage History
| Date | Status | Loan Amount | Loan Type |
|---|---|---|---|
| Open | $600,000 | New Conventional |
Similar Homes in Kensington, MD
Source: Bright MLS
MLS Number: MDMC2190690
APN: 13-01204453
- 4301 Brookfield Dr
- 4404 Clearbrook Ln
- 4201 Matthews Ln
- 4309 Dresden St
- 10306 Greenfield St
- 10313 Summit Ave
- 4118 Knowles Ave
- 4216 Knowles Ave
- 10608 Parkwood Dr
- 4305 Everett St
- 10670 Weymouth St Unit 101
- 3911 Prospect St
- 4000 Dresden St
- 3904 Dresden St
- 10305 Montrose Ave Unit M-101
- 10423 Montrose Ave Unit 103
- 10613 Montrose Ave Unit 104
- 10626 Weymouth St
- 10667 Montrose Ave Unit 101
- 4526 Saul Rd
- 4311 Puller Dr
- 10400 Parkwood Dr
- 3910 Knowles Ave
- 10637 Weymouth St
- 10302 Fawcett St
- 10311 Montrose Ave
- 10625 Weymouth St Unit W2
- 10315 Montrose Ave
- 10411 Montrose Ave
- 10613 Montrose Ave Unit 4
- 10613 Montrose Ave Unit 104
- 4426 Strathmore Ave
- 10613 Montrose Ave Unit 102
- 10620 Weymouth St Unit 102
- 10654 Montrose Ave Unit 3
- 4118 Wexford Ct
- 10214-10220 Frederick Ave
- 3613 Dupont Ave
- 9803 Connecticut Ave
- 10225 Frederick Ave






