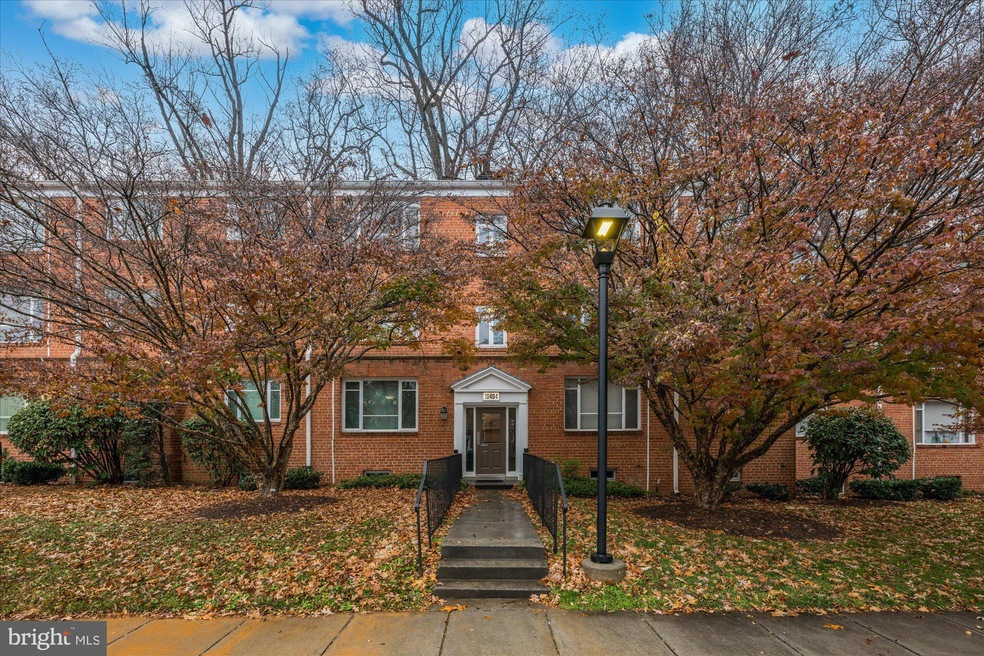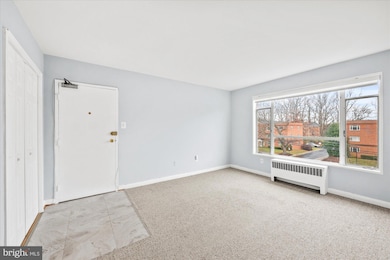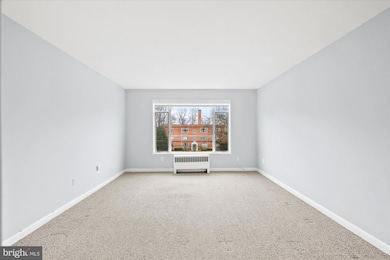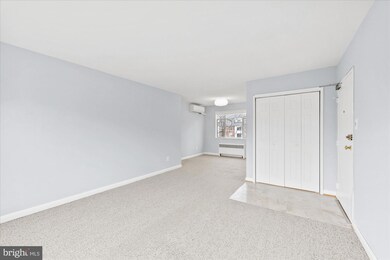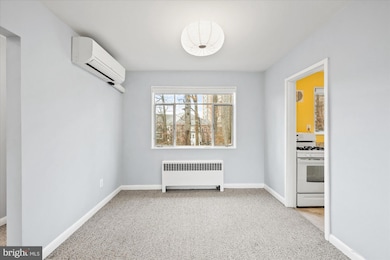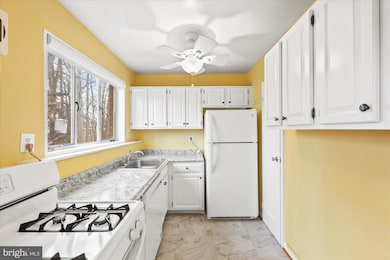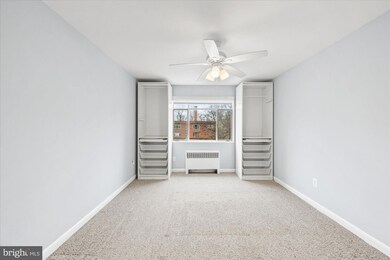
10404 Montrose Ave Unit 301 Bethesda, MD 20814
Highlights
- View of Trees or Woods
- Colonial Architecture
- Great Room
- Garrett Park Elementary School Rated A
- Clubhouse
- Lap or Exercise Community Pool
About This Home
As of January 2025One of Bethesda's most desirable and affordable neighborhoods, Parkside, features sprawling garden apartments, community pool and tennis courts, very reasonable condo fees covering all major utilities, a true community feel! This meticulously kept, top floor one bedroom unit offers generous room sizes, tree top views, ample closet space and double exposures providing plenty of natural light. Parkside is ideally located with every avenue to get around the DMV right at your fingertips. Grosvenor Metro Station is a short walk away, the Capital Beltway is less than a mile drive, all the restaurants & shopping of downtown Bethesda ten minutes away and much more!! This condo is a perfect fit for a recent graduates first home of their own, a reasonably priced investment property with walking distance to metro and every possibility in between...make it yours today!!
Last Agent to Sell the Property
Washington Fine Properties, LLC License #SP00094539 Listed on: 12/13/2024

Property Details
Home Type
- Condominium
Est. Annual Taxes
- $2,058
Year Built
- Built in 1954
Lot Details
- Property is in very good condition
HOA Fees
- $354 Monthly HOA Fees
Home Design
- Colonial Architecture
- Traditional Architecture
- Brick Exterior Construction
Interior Spaces
- 679 Sq Ft Home
- Property has 3 Levels
- Ceiling Fan
- Great Room
- Dining Room
- Views of Woods
Kitchen
- Gas Oven or Range
- Dishwasher
- Disposal
Flooring
- Carpet
- Tile or Brick
Bedrooms and Bathrooms
- 1 Main Level Bedroom
- En-Suite Primary Bedroom
- En-Suite Bathroom
- 1 Full Bathroom
- Bathtub with Shower
Parking
- 2 Open Parking Spaces
- 2 Parking Spaces
- Parking Lot
- Assigned Parking
- Unassigned Parking
Schools
- Garrett Park Elementary School
- Tilden Middle School
- Walter Johnson High School
Utilities
- Ductless Heating Or Cooling System
- Radiator
- Hot Water Heating System
- Natural Gas Water Heater
Listing and Financial Details
- Assessor Parcel Number 160402076294
Community Details
Overview
- Association fees include common area maintenance, exterior building maintenance, laundry, lawn maintenance, management, snow removal, trash, air conditioning, electricity, gas, water
- Low-Rise Condominium
- Parkside Condominium Condos
- Parkside Condominiums Subdivision, Fantastic ! Floorplan
- Parkside Codm Community
- Property Manager
Amenities
- Common Area
- Clubhouse
- Laundry Facilities
- Community Storage Space
Recreation
- Tennis Courts
- Lap or Exercise Community Pool
- Jogging Path
Pet Policy
- No Pets Allowed
Ownership History
Purchase Details
Home Financials for this Owner
Home Financials are based on the most recent Mortgage that was taken out on this home.Purchase Details
Home Financials for this Owner
Home Financials are based on the most recent Mortgage that was taken out on this home.Purchase Details
Similar Homes in the area
Home Values in the Area
Average Home Value in this Area
Purchase History
| Date | Type | Sale Price | Title Company |
|---|---|---|---|
| Deed | $216,000 | Paragon Title | |
| Deed | $216,000 | Rgs Title Of Bethesda | |
| Deed | $78,500 | -- |
Mortgage History
| Date | Status | Loan Amount | Loan Type |
|---|---|---|---|
| Previous Owner | $182,700 | New Conventional |
Property History
| Date | Event | Price | Change | Sq Ft Price |
|---|---|---|---|---|
| 01/07/2025 01/07/25 | Sold | $216,000 | 0.0% | $318 / Sq Ft |
| 12/25/2024 12/25/24 | Pending | -- | -- | -- |
| 12/13/2024 12/13/24 | For Sale | $216,000 | 0.0% | $318 / Sq Ft |
| 06/04/2021 06/04/21 | Sold | $216,000 | +8.1% | $318 / Sq Ft |
| 04/26/2021 04/26/21 | Pending | -- | -- | -- |
| 04/26/2021 04/26/21 | For Sale | $199,900 | -- | $294 / Sq Ft |
Tax History Compared to Growth
Tax History
| Year | Tax Paid | Tax Assessment Tax Assessment Total Assessment is a certain percentage of the fair market value that is determined by local assessors to be the total taxable value of land and additions on the property. | Land | Improvement |
|---|---|---|---|---|
| 2024 | $2,347 | $198,000 | $59,400 | $138,600 |
| 2023 | $1,676 | $200,000 | $60,000 | $140,000 |
| 2022 | $1,502 | $193,333 | $0 | $0 |
| 2021 | $712 | $186,667 | $0 | $0 |
| 2020 | $2,042 | $180,000 | $54,000 | $126,000 |
| 2019 | $4,078 | $180,000 | $54,000 | $126,000 |
| 2018 | $1,988 | $180,000 | $54,000 | $126,000 |
| 2017 | $1,391 | $180,000 | $0 | $0 |
| 2016 | $1,245 | $176,667 | $0 | $0 |
| 2015 | $1,245 | $173,333 | $0 | $0 |
| 2014 | $1,245 | $170,000 | $0 | $0 |
Agents Affiliated with this Home
-

Seller's Agent in 2025
Anne Killeen
Washington Fine Properties
(301) 706-0067
3 in this area
166 Total Sales
-

Buyer's Agent in 2025
Carol Strasfeld
Unrepresented Buyer Office
(301) 806-8871
3 in this area
5,869 Total Sales
-

Seller's Agent in 2021
Tamara Kucik
Real Living at Home
(301) 580-5002
1 in this area
198 Total Sales
Map
Source: Bright MLS
MLS Number: MDMC2158142
APN: 04-02076294
- 10305 Montrose Ave Unit M-101
- 10625 Montrose Ave Unit 103
- 10613 Montrose Ave Unit 104
- 10626 Weymouth St
- 10306 Greenfield St
- 10608 Parkwood Dr
- 10501 Montrose Ave Unit M-101
- 4507 Clermont Place
- 10427 Montrose Ave Unit 104
- 10401 Strathmore Park Ct Unit 405
- 10404 Strathmore Park Ct Unit 405
- 10411 Montrose Ave
- The Navarro Plan at Strathmore View
- The Coltrane Plan at Strathmore View
- The Ellington Plan at Strathmore View
- 4910 Strathmore Ave Unit COLTRANE 95
- 4910 Strathmore Ave Unit THE NAVARRO 74
- 4910 Strathmore Ave Unit ELLINGTON 36
- 10401 Montrose Ave Unit 101
- 4907 Bangor Dr
