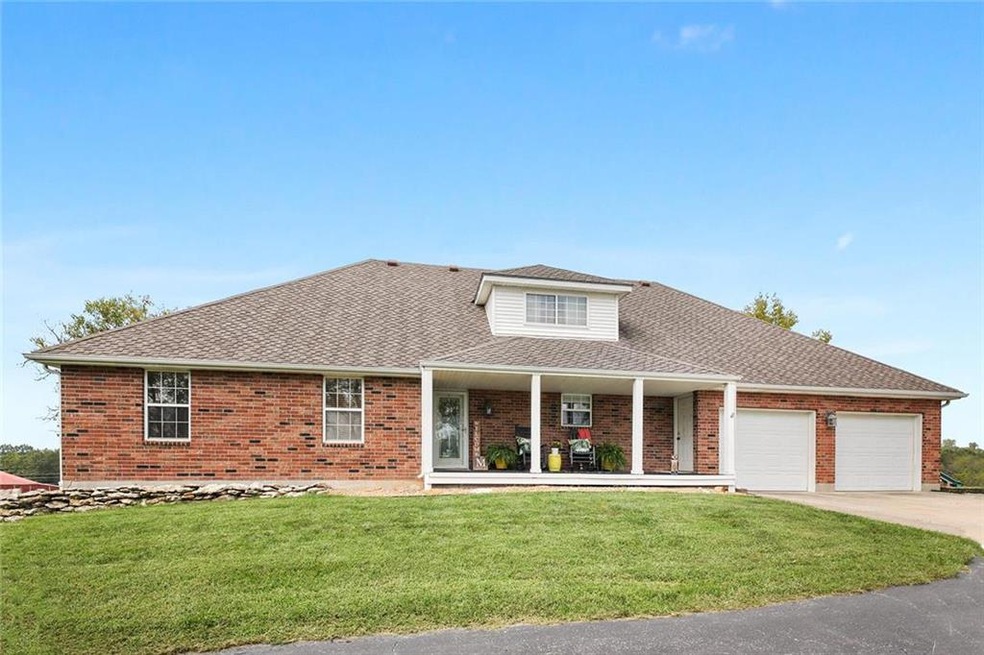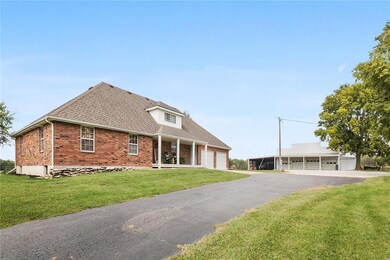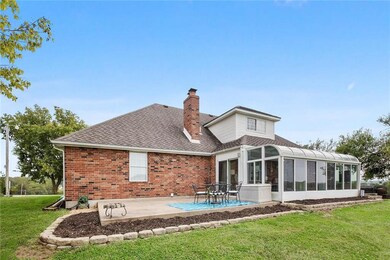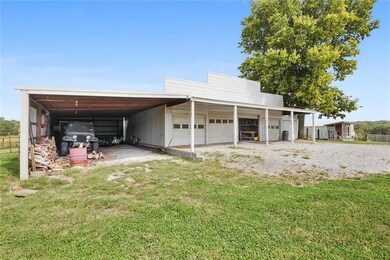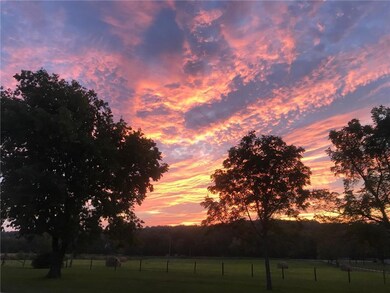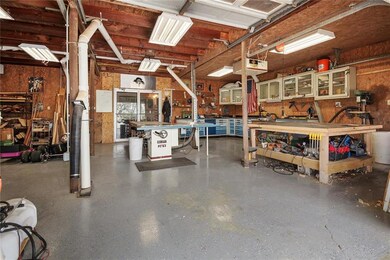
10404 S Outer Belt Rd Oak Grove, MO 64075
Highlights
- Horse Facilities
- Recreation Room
- Traditional Architecture
- Pond
- Vaulted Ceiling
- Wood Flooring
About This Home
As of June 2020HUGE PRICE REDUCTION! - STUNNING, Updated all Brick 1.5 Story Home, on 10 Acres Overlooking Stocked Pond. Can’t miss EVENING SUNSETS! This energy efficient home boasts a Geothermal HVAC system, newly painted kit cabinets, trim & new doors on the main lvl & ENJOY the sun rm w/ new flooring. Master bd is on main lvl, new tile/paint in upstairs bathroom & fam rm has been opened up to the kit. Outbuilding has been redone & has 4 car garage, 6 horse stalls, tack rm, hay loft, covered parking for trailer(s) & a workshop. Basement has a mother in-law suite w/ full bath, non-conforming 5th bd rm, kitchenette, laundry area & large fam rm with private entrance from garage. Dry Basement Sys- guaranteed against mold! W/ 2 fenced pastures, property is horse ready. Enjoy fresh eggs w/ newly built chicken coop.
Last Agent to Sell the Property
ReeceNichols- Leawood Town Center License #SP00233588 Listed on: 09/24/2019
Home Details
Home Type
- Single Family
Est. Annual Taxes
- $3,897
Year Built
- Built in 1994
Lot Details
- 9.76 Acre Lot
- Lot Dimensions are 330x1300
- Aluminum or Metal Fence
- Many Trees
Parking
- 6 Car Garage
- Inside Entrance
Home Design
- Traditional Architecture
- Composition Roof
Interior Spaces
- Wet Bar: Ceiling Fan(s), Shower Only, All Carpet, Wet Bar, Built-in Features, Ceramic Tiles, Pantry, Separate Shower And Tub, Shades/Blinds, Shower Over Tub, Cathedral/Vaulted Ceiling, Walk-In Closet(s), Fireplace, Hardwood
- Central Vacuum
- Built-In Features: Ceiling Fan(s), Shower Only, All Carpet, Wet Bar, Built-in Features, Ceramic Tiles, Pantry, Separate Shower And Tub, Shades/Blinds, Shower Over Tub, Cathedral/Vaulted Ceiling, Walk-In Closet(s), Fireplace, Hardwood
- Vaulted Ceiling
- Ceiling Fan: Ceiling Fan(s), Shower Only, All Carpet, Wet Bar, Built-in Features, Ceramic Tiles, Pantry, Separate Shower And Tub, Shades/Blinds, Shower Over Tub, Cathedral/Vaulted Ceiling, Walk-In Closet(s), Fireplace, Hardwood
- Skylights
- Wood Burning Fireplace
- Thermal Windows
- Shades
- Plantation Shutters
- Drapes & Rods
- Mud Room
- Living Room with Fireplace
- Recreation Room
- Sun or Florida Room
- Attic Fan
- Laundry on main level
Kitchen
- Eat-In Country Kitchen
- Recirculated Exhaust Fan
- Dishwasher
- Granite Countertops
- Laminate Countertops
- Disposal
Flooring
- Wood
- Wall to Wall Carpet
- Linoleum
- Laminate
- Stone
- Ceramic Tile
- Luxury Vinyl Plank Tile
- Luxury Vinyl Tile
Bedrooms and Bathrooms
- 4 Bedrooms
- Primary Bedroom on Main
- Cedar Closet: Ceiling Fan(s), Shower Only, All Carpet, Wet Bar, Built-in Features, Ceramic Tiles, Pantry, Separate Shower And Tub, Shades/Blinds, Shower Over Tub, Cathedral/Vaulted Ceiling, Walk-In Closet(s), Fireplace, Hardwood
- Walk-In Closet: Ceiling Fan(s), Shower Only, All Carpet, Wet Bar, Built-in Features, Ceramic Tiles, Pantry, Separate Shower And Tub, Shades/Blinds, Shower Over Tub, Cathedral/Vaulted Ceiling, Walk-In Closet(s), Fireplace, Hardwood
- Double Vanity
- Ceiling Fan(s)
Finished Basement
- Walk-Up Access
- Sump Pump
- Sub-Basement: Kitchen- 2nd
Home Security
- Home Security System
- Storm Doors
- Fire and Smoke Detector
Outdoor Features
- Pond
- Enclosed patio or porch
- Fire Pit
Additional Homes
- Separate Entry Quarters
Schools
- Oak Grove Elementary School
- Oak Grove High School
Utilities
- Central Air
- Hot Water Heating System
- Septic Tank
- Lagoon System
Listing and Financial Details
- Exclusions: See Seller's Discloure
- Assessor Parcel Number 56-800-04-46-00-0-00-000
Community Details
Overview
- Willowbrook Subdivision
Recreation
- Horse Facilities
Ownership History
Purchase Details
Home Financials for this Owner
Home Financials are based on the most recent Mortgage that was taken out on this home.Purchase Details
Home Financials for this Owner
Home Financials are based on the most recent Mortgage that was taken out on this home.Purchase Details
Purchase Details
Similar Homes in Oak Grove, MO
Home Values in the Area
Average Home Value in this Area
Purchase History
| Date | Type | Sale Price | Title Company |
|---|---|---|---|
| Warranty Deed | -- | Kansas City Title | |
| Quit Claim Deed | -- | First American Title Ins Co | |
| Warranty Deed | -- | Security Land Title Company | |
| Interfamily Deed Transfer | -- | -- |
Mortgage History
| Date | Status | Loan Amount | Loan Type |
|---|---|---|---|
| Open | $323,713 | New Conventional | |
| Previous Owner | $172,500 | New Conventional | |
| Previous Owner | $174,000 | Unknown | |
| Previous Owner | $148,711 | Purchase Money Mortgage |
Property History
| Date | Event | Price | Change | Sq Ft Price |
|---|---|---|---|---|
| 06/23/2020 06/23/20 | Sold | -- | -- | -- |
| 05/01/2020 05/01/20 | Pending | -- | -- | -- |
| 04/18/2020 04/18/20 | Price Changed | $475,000 | -2.1% | $102 / Sq Ft |
| 10/31/2019 10/31/19 | Price Changed | $485,000 | -2.0% | $104 / Sq Ft |
| 10/09/2019 10/09/19 | Price Changed | $495,000 | -3.9% | $106 / Sq Ft |
| 09/24/2019 09/24/19 | For Sale | $514,900 | +47.1% | $110 / Sq Ft |
| 06/01/2016 06/01/16 | Sold | -- | -- | -- |
| 04/17/2016 04/17/16 | Pending | -- | -- | -- |
| 06/09/2015 06/09/15 | For Sale | $350,000 | -- | $88 / Sq Ft |
Tax History Compared to Growth
Tax History
| Year | Tax Paid | Tax Assessment Tax Assessment Total Assessment is a certain percentage of the fair market value that is determined by local assessors to be the total taxable value of land and additions on the property. | Land | Improvement |
|---|---|---|---|---|
| 2023 | $5,802 | $83,729 | $3,479 | $80,250 |
| 2022 | $4,693 | $61,228 | $2,094 | $59,134 |
| 2021 | $4,581 | $61,228 | $2,094 | $59,134 |
| 2020 | $4,117 | $53,468 | $2,094 | $51,374 |
| 2019 | $3,897 | $53,468 | $2,094 | $51,374 |
| 2018 | $3,218 | $47,108 | $2,094 | $45,014 |
| 2017 | $3,218 | $47,108 | $2,094 | $45,014 |
| 2016 | $3,233 | $45,752 | $2,094 | $43,658 |
| 2014 | $3,236 | $45,743 | $2,085 | $43,658 |
Agents Affiliated with this Home
-
B
Seller's Agent in 2020
Brett Foster
ReeceNichols- Leawood Town Center
(913) 345-0700
7 Total Sales
-

Seller Co-Listing Agent in 2020
Debbie Foster
ReeceNichols- Leawood Town Center
(913) 345-0700
6 Total Sales
-
J
Buyer's Agent in 2020
Joy Scribner
Berkshire Hathaway HomeServices All-Pro
(816) 210-3434
14 Total Sales
-

Seller's Agent in 2016
Dana Benjamin
ReeceNichols - Overland Park
(913) 451-4415
94 Total Sales
Map
Source: Heartland MLS
MLS Number: 2190379
APN: 56-800-04-46-00-0-00-000
- 38410 E Cline Rd
- 38301 E Cline Rd
- 38009 E Colbern Rd
- 0 S Outer Belt Rd
- Tract 4 S Outer Belt Rd
- Tract 1 S Outer Belt Rd
- 11511 S Hunt Rd
- 12111 S Faulkenberry Rd
- TBD E Bynum Spur Rd
- 8700 S Corn Cemetery Rd
- 32315 E Colbern Rd
- 36300 E Bynum Spur Rd
- 37905 E Round Prairie Rd
- 202 Maple St
- 33901 E Colbern Rd
- 200 Maple St
- 807 N Whispering Hills Dr
- 8919 S Hardsaw Rd
- 809 N Maple Ct
- 1607 Cumberland Rd
