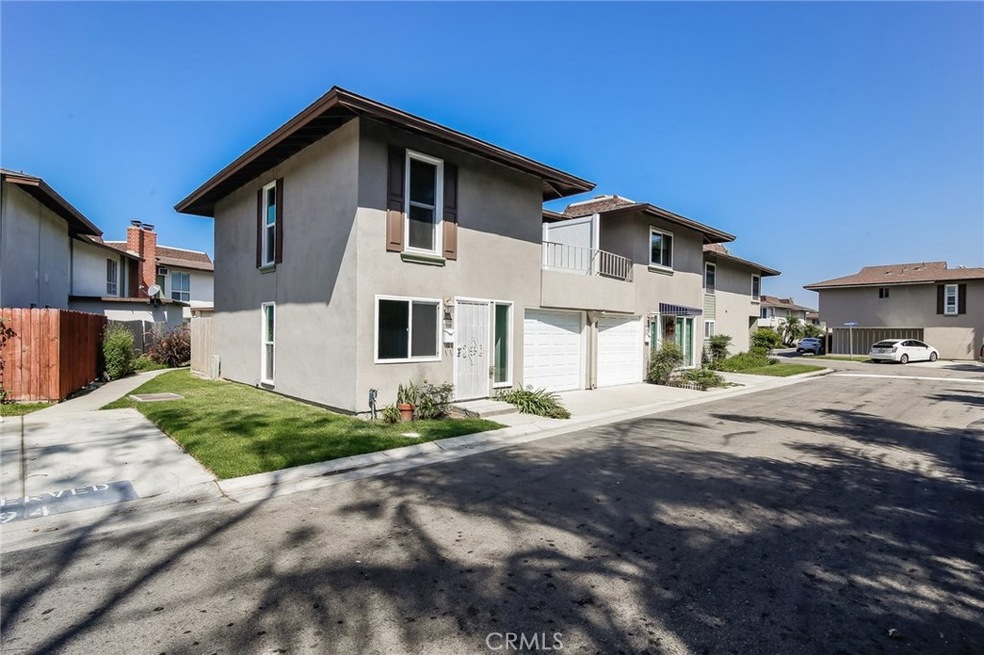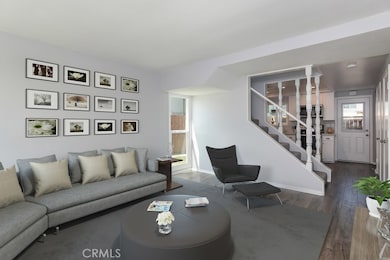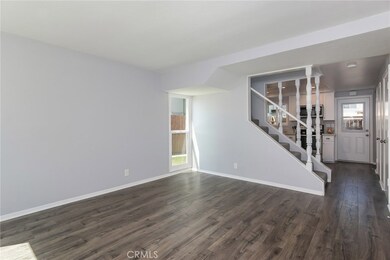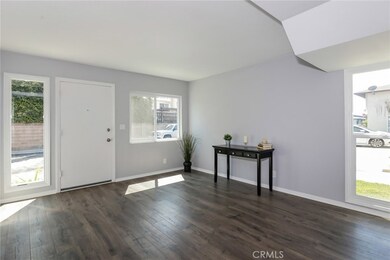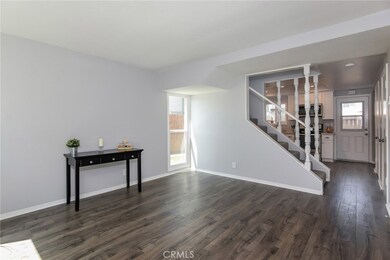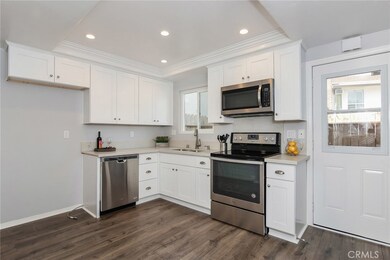
10405 Colgate Dr Cypress, CA 90630
Highlights
- Filtered Pool
- No Units Above
- Peek-A-Boo Views
- Los Alamitos Elementary School Rated A
- Updated Kitchen
- Contemporary Architecture
About This Home
As of December 2021Amazing Cypress townhome in Midwood Manor. Newly upgraded, in pristine condition from top to bottom. This top location, you get some of the highest quality schools in Southern California. Los Alamitos Schools (with school of choice upon availability) choose Los Alamitos Elementary (9 on the Great Schools web site), McAuliffe Middle School (10 on the Great Schools web site), along with one of the best SoCal High Schools, Los Alamitos High, also a 10! The list of upgrades includes: New, Milgard dual-pane windows, stunning lower-level laminate wood floors with new carpeting on upper-level, remodeled kitchen with quartz counter tops, self-closing cabinetry, new appliances featuring Whirlpool collection of range, microwave, and dishwasher. Freshly painted in the current neutral color palette. Upgraded bathrooms with travertine flooring. Enjoy the greenbelts that lead to the association pool and spa including a covered patio are to entertain your friends. Conveniently located to access the 605, 405, 22, and 91 freeways, without the noise. Don’t miss this absolute turn-key home that is nearby local parks, Boys and Girls Club, shopping, and much, much, more.
Last Agent to Sell the Property
First Team Real Estate License #01031974 Listed on: 08/16/2017

Townhouse Details
Home Type
- Townhome
Est. Annual Taxes
- $6,841
Year Built
- Built in 1964 | Remodeled
Lot Details
- 851 Sq Ft Lot
- No Units Above
- End Unit
- No Units Located Below
- 1 Common Wall
- East Facing Home
- Wrought Iron Fence
- Vinyl Fence
- Wood Fence
- Fence is in excellent condition
HOA Fees
- $260 Monthly HOA Fees
Parking
- 1 Car Attached Garage
- 1 Open Parking Space
- Parking Available
- Front Facing Garage
- Single Garage Door
- Garage Door Opener
- Assigned Parking
Property Views
- Peek-A-Boo
- Park or Greenbelt
Home Design
- Contemporary Architecture
- Turnkey
- Flat Roof Shape
- Brick Exterior Construction
- Slab Foundation
- Fire Rated Drywall
- Frame Construction
- Shingle Roof
- Composition Roof
- Pre-Cast Concrete Construction
- Copper Plumbing
- Stucco
Interior Spaces
- 1,032 Sq Ft Home
- 2-Story Property
- Recessed Lighting
- Wood Burning Fireplace
- Double Pane Windows
- Window Screens
- Sliding Doors
- Family Room with Fireplace
- Living Room
- Den with Fireplace
- Center Hall
- Termite Clearance
Kitchen
- Updated Kitchen
- Electric Oven
- Electric Cooktop
- Free-Standing Range
- Microwave
- Water Line To Refrigerator
- Dishwasher
- Quartz Countertops
- Self-Closing Cabinet Doors
- Disposal
Flooring
- Carpet
- Laminate
- Tile
Bedrooms and Bathrooms
- 2 Bedrooms
- All Upper Level Bedrooms
- Mirrored Closets Doors
- Upgraded Bathroom
- Low Flow Toliet
- Bathtub with Shower
- Walk-in Shower
- Exhaust Fan In Bathroom
Laundry
- Laundry Room
- Laundry in Kitchen
- 220 Volts In Laundry
- Washer and Electric Dryer Hookup
Accessible Home Design
- Doors swing in
- Low Pile Carpeting
Pool
- Filtered Pool
- Heated In Ground Pool
- Heated Spa
- In Ground Spa
- Gunite Pool
- Gunite Spa
- Fence Around Pool
- Permits For Spa
- Permits for Pool
Outdoor Features
- Balcony
- Enclosed Patio or Porch
- Exterior Lighting
- Rain Gutters
Location
- Property is near a park
Schools
- Los Alamitos Elementary School
- Los Alamitos High School
Utilities
- Radiant Heating System
- Natural Gas Not Available
- Central Water Heater
- Sewer Paid
- Phone Available
Listing and Financial Details
- Tax Lot 95
- Tax Tract Number 5166
- Assessor Parcel Number 24201429
Community Details
Overview
- Midwood Manor/Team Property Mgmt. Association, Phone Number (714) 639-8484
- Maintained Community
- Greenbelt
Amenities
- Picnic Area
Recreation
- Community Pool
- Community Spa
Security
- Carbon Monoxide Detectors
- Fire and Smoke Detector
Ownership History
Purchase Details
Home Financials for this Owner
Home Financials are based on the most recent Mortgage that was taken out on this home.Purchase Details
Home Financials for this Owner
Home Financials are based on the most recent Mortgage that was taken out on this home.Similar Home in Cypress, CA
Home Values in the Area
Average Home Value in this Area
Purchase History
| Date | Type | Sale Price | Title Company |
|---|---|---|---|
| Grant Deed | $432,000 | Western Resources Title Co | |
| Interfamily Deed Transfer | -- | Western Resources Title Co | |
| Interfamily Deed Transfer | -- | Western Resources Title Co |
Mortgage History
| Date | Status | Loan Amount | Loan Type |
|---|---|---|---|
| Open | $408,540 | New Conventional | |
| Closed | $412,900 | New Conventional | |
| Closed | $423,788 | FHA |
Property History
| Date | Event | Price | Change | Sq Ft Price |
|---|---|---|---|---|
| 12/10/2021 12/10/21 | Sold | $550,000 | 0.0% | $533 / Sq Ft |
| 10/25/2021 10/25/21 | Pending | -- | -- | -- |
| 10/15/2021 10/15/21 | Price Changed | $550,000 | -2.7% | $533 / Sq Ft |
| 09/29/2021 09/29/21 | For Sale | $565,000 | +30.8% | $547 / Sq Ft |
| 10/03/2017 10/03/17 | Sold | $432,000 | -1.8% | $419 / Sq Ft |
| 08/23/2017 08/23/17 | Pending | -- | -- | -- |
| 08/16/2017 08/16/17 | For Sale | $439,900 | -- | $426 / Sq Ft |
Tax History Compared to Growth
Tax History
| Year | Tax Paid | Tax Assessment Tax Assessment Total Assessment is a certain percentage of the fair market value that is determined by local assessors to be the total taxable value of land and additions on the property. | Land | Improvement |
|---|---|---|---|---|
| 2025 | $6,841 | $583,664 | $530,426 | $53,238 |
| 2024 | $6,841 | $572,220 | $520,025 | $52,195 |
| 2023 | $6,681 | $561,000 | $509,828 | $51,172 |
| 2022 | $6,726 | $550,000 | $499,831 | $50,169 |
| 2021 | $5,634 | $454,108 | $407,235 | $46,873 |
| 2020 | $5,647 | $449,452 | $403,059 | $46,393 |
| 2019 | $5,446 | $440,640 | $395,156 | $45,484 |
| 2018 | $5,222 | $432,000 | $387,407 | $44,593 |
| 2017 | $1,994 | $134,756 | $81,818 | $52,938 |
| 2016 | $1,954 | $132,114 | $80,214 | $51,900 |
| 2015 | $1,926 | $130,130 | $79,009 | $51,121 |
| 2014 | $1,861 | $127,581 | $77,461 | $50,120 |
Agents Affiliated with this Home
-
Thirupathi Nomula

Seller's Agent in 2021
Thirupathi Nomula
NTR Realty
(562) 618-0524
7 in this area
32 Total Sales
-
Trina Rufo

Buyer's Agent in 2021
Trina Rufo
First Team Real Estate
(562) 896-9716
3 in this area
89 Total Sales
-
Dave Pedneault

Seller's Agent in 2017
Dave Pedneault
First Team Real Estate
(714) 220-0200
16 in this area
81 Total Sales
-
Luis Jason Sy - Broker, Centur
L
Buyer's Agent in 2017
Luis Jason Sy - Broker, Centur
eXp Realty of California Inc
(888) 584-9427
7 Total Sales
Map
Source: California Regional Multiple Listing Service (CRMLS)
MLS Number: OC17183052
APN: 242-014-29
- 10415 Carlyle Ct
- 3931 Myra Ave
- 4161 Elizabeth Ct
- 4011 Larwin Ave
- 3652 San Joaquin Ave
- 10402 El Dorado Way
- 4418 Larwin Ave
- 3832 Holden Cir
- 4481 Larwin Ave
- 3862 Toland Ave
- 4056 Green Ave Unit 4
- 10842 Pine St
- 3260 Lilly Ave
- 4223 Paseo de Plata
- 4301 Howard Ave
- 9674 Paseo de Oro
- 9676 Bloomfield St
- 4302 Howard Ave Unit 5
- 4292 Howard Ave
- 4777 Larwin Ave
