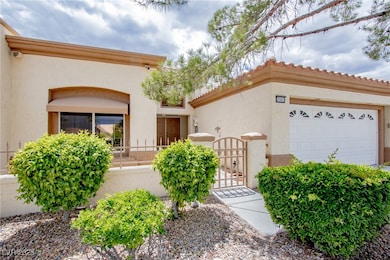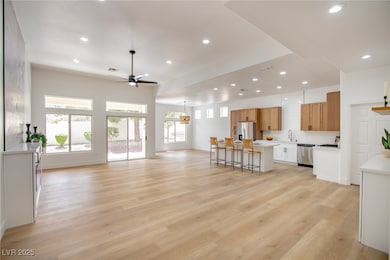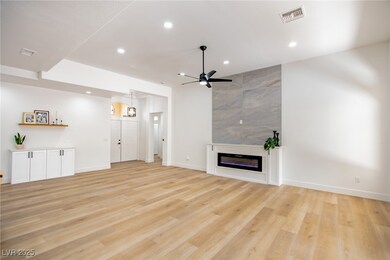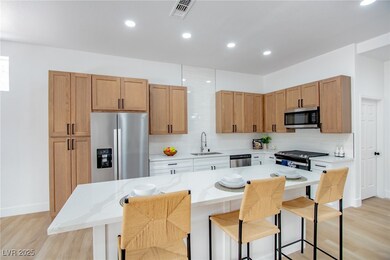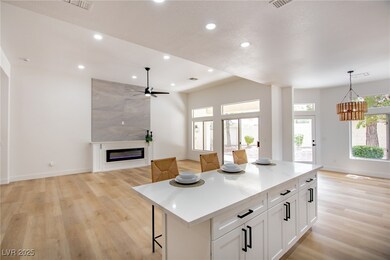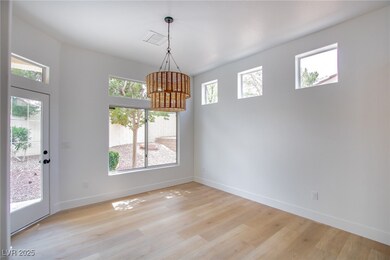10405 Junction Hill Dr Las Vegas, NV 89134
Sun City Summerlin NeighborhoodHighlights
- Golf Course Community
- Fitness Center
- Mountain View
- Country Club
- Senior Community
- Clubhouse
About This Home
Welcome to the stunningly renovated 2-bedroom, 2-bathroom, townhouse in the highly desirable, age restricted community of Sun City Summerlin! You'll love the gorgeous new flooring throughout, as well as the luxurious double-head shower in the primary bathroom. This home has a bright, open floor plan with high ceilings, brand new fixtures and appliances. Whether you're enjoying a round of golf or taking advantage of the community center's amenities, there's always something exciting to do. Best of all, this serene home has beautiful mountain views from the courtyard and is only moments away from the Club House and Community Center!
Listing Agent
First Mutual Realty Group Brokerage Phone: 702-749-0555 License #S.0197615 Listed on: 05/22/2025
Townhouse Details
Home Type
- Townhome
Est. Annual Taxes
- $2,242
Year Built
- Built in 1995
Lot Details
- 3,049 Sq Ft Lot
- North Facing Home
- Partially Fenced Property
- Block Wall Fence
Parking
- 2 Car Garage
Home Design
- Tile Roof
- Stucco
Interior Spaces
- 1,767 Sq Ft Home
- 1-Story Property
- Ceiling Fan
- Skylights
- Electric Fireplace
- Living Room with Fireplace
- Luxury Vinyl Plank Tile Flooring
- Mountain Views
Kitchen
- Gas Oven
- Gas Range
- Microwave
- Disposal
Bedrooms and Bathrooms
- 2 Bedrooms
Laundry
- Laundry Room
- Gas Dryer Hookup
Schools
- Lummis Elementary School
- Becker Middle School
- Palo Verde High School
Utilities
- Central Heating and Cooling System
- Heating System Uses Gas
- Cable TV Not Available
Listing and Financial Details
- Security Deposit $2,500
- Property Available on 5/23/25
- Tenant pays for association fees, electricity, gas
- 12 Month Lease Term
Community Details
Overview
- Senior Community
- Property has a Home Owners Association
- Sage Management Association, Phone Number (702) 848-3418
- Sun City Las Vegas Subdivision
Recreation
- Golf Course Community
- Country Club
- Fitness Center
- Community Pool
- Jogging Path
Pet Policy
- Pets Allowed
Additional Features
- Clubhouse
- Security Service
Map
Source: Las Vegas REALTORS®
MLS Number: 2685892
APN: 137-13-610-016
- 10321 Junction Hill Dr
- 2913 Laverton Dr
- 3028 Treesdale Dr
- 3120 Darby Falls Dr
- 2805 Hanging Rock Dr
- 2712 Herons Creek Dr
- 3032 Highland Falls Dr
- 2712 Breakers Creek Dr
- 3128 Faiss Dr
- 3005 Swan Hill Dr
- 2621 Spalding Dr
- 2801 Byron Dr
- 2725 Byron Dr
- 10428 Villa Ridge Dr
- 2624 Spalding Dr
- 3157 Faiss Dr
- 3200 Ridgecliff St
- 2605 Orchid Valley Dr
- 10125 Hope Island Dr
- 10100 Folsom Dr
- 3153 Faiss Dr
- 3217 Ridgecliff St
- 3001 Anna Bay Dr
- 9929 Hemet Dr
- 8397 Buckskin Clf Ave
- 10905 Fort Valley Ave
- 3337 Teal Sunset St
- 10113 Cresent Creek Dr
- 10081 Aconitum Ct
- 10016 Bonterra Ave
- 10928 Button Willow Dr
- 2318 Spring Water Dr
- 10621 Nevada Falls Ave
- 10637 Nevada Falls Ave
- 10525 Blanca Peak Ave
- 2931 Raywood Ash Dr
- 3448 Balanced Rock St
- 3321 Indian Shadow St Unit 104
- 3364 Indian Shadow St Unit 104
- 3351 Indian Shadow St Unit 204

