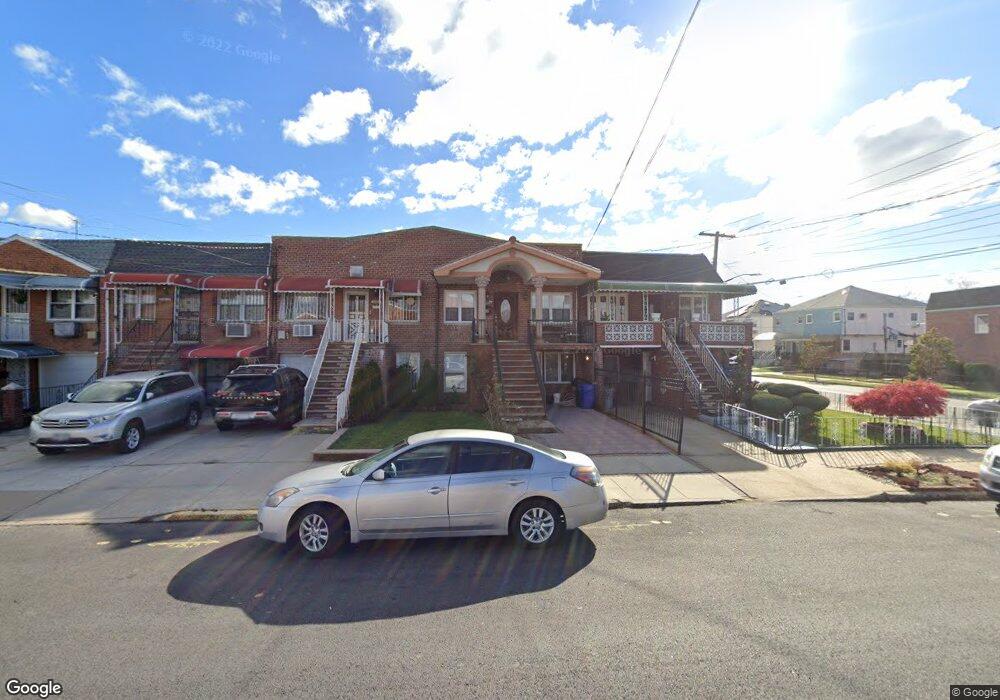10406 Avenue L Unit 2nd Floor Brooklyn, NY 11236
Canarsie NeighborhoodHighlights
- Colonial Architecture
- Granite Countertops
- Baseboard Heating
About This Home
Spacious & Bright 2-Bedroom Modern Apartment Welcome to your new home at 10406 Avenue L in Brooklyn! This charming 2nd floor, 2-bedroom apartment offers a perfect blend of comfort and convenience. Step inside to discover a surprisingly large, bright living area that flows seamlessly into the kitchen, creating an ideal space for relaxing and entertaining. The unit boasts two comfortable bedrooms and a spacious, full bathroom complete with a radiator for cozy warmth during colder months. A unique highlight is your exclusive access to the front outdoor area, featuring a quaint porch—perfect for two chairs to enjoy your morning coffee or to display your favorite plants. Situated in a fantastic location, you'll enjoy easy access to public transportation, making your commute a breeze. The neighborhood is also dotted with local parks, providing lovely green spaces for recreation and leisure. Cooking Gas and Electricity isn't included. Don't miss this wonderful opportunity!
Listing Agent
Charles Rutenberg Realty Inc Brokerage Phone: 917-502-9420 License #40RO1110698 Listed on: 11/20/2025

Property Details
Home Type
- Multi-Family
Est. Annual Taxes
- $6,160
Year Built
- Built in 1955
Lot Details
- 2,000 Sq Ft Lot
- No Unit Above or Below
Parking
- On-Street Parking
Home Design
- 1,760 Sq Ft Home
- Duplex
- Colonial Architecture
- Brick Exterior Construction
Kitchen
- Gas Oven
- Granite Countertops
Bedrooms and Bathrooms
- 2 Bedrooms
- 1 Full Bathroom
Schools
- Ps 114 Ryder Elementary School
- Contact Agent High School
Utilities
- No Cooling
- Baseboard Heating
Community Details
- No Pets Allowed
Listing and Financial Details
- 24-Month Minimum Lease Term
- Assessor Parcel Number 08269-0039
Map
Source: OneKey® MLS
MLS Number: 937596
APN: 08269-0039
- 10310 Avenue L
- 1251 E 104th St
- 1125 E 104th St
- 1157 E 102nd St
- 10106 Avenue L
- 10523 Flatlands 3rd St
- 1161 E 101st St
- 10573 Avenue L
- 10224 Avenue K
- 1115 E 102nd St
- 10530 Avenue K
- 10017 Avenue L
- 10016 Avenue L
- 1131 E 101st St
- 1154 E 101st St
- 10120 Avenue K
- 10584 Flatlands 6th St
- 10561 Flatlands 7th St
- 1118 E 101st St
- 1054 E 105th St
- 10217 Avenue K
- 1316 E 100th St Unit 2
- 1316 E 100th St Unit 1
- 954 E 104th St
- 944 E 103rd St Unit 1
- 1625 Rockaway Pkwy Unit 6F
- 528 Louisiana Ave
- 9506 Avenue L Unit 2
- 9202 Avenue K
- 1339 E 91st St Unit Front
- 1339 E 91st St Unit 1B
- 1339 E 91st St Unit Back
- 1309 Rockaway Pkwy
- 8802 Avenue J Unit 2
- 912 E 89th St Unit 2nd Floor
- 752 E 88th St
- 1356 E 85th St
- 743 Alabama Ave Unit 1
- 737 Sheffield Ave Unit 1R
- 668 Snediker Ave Unit 3
