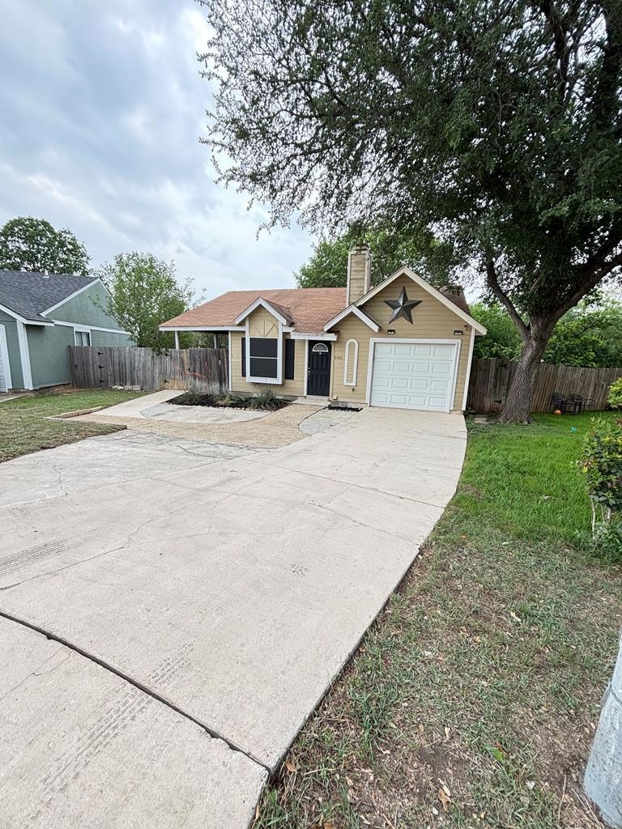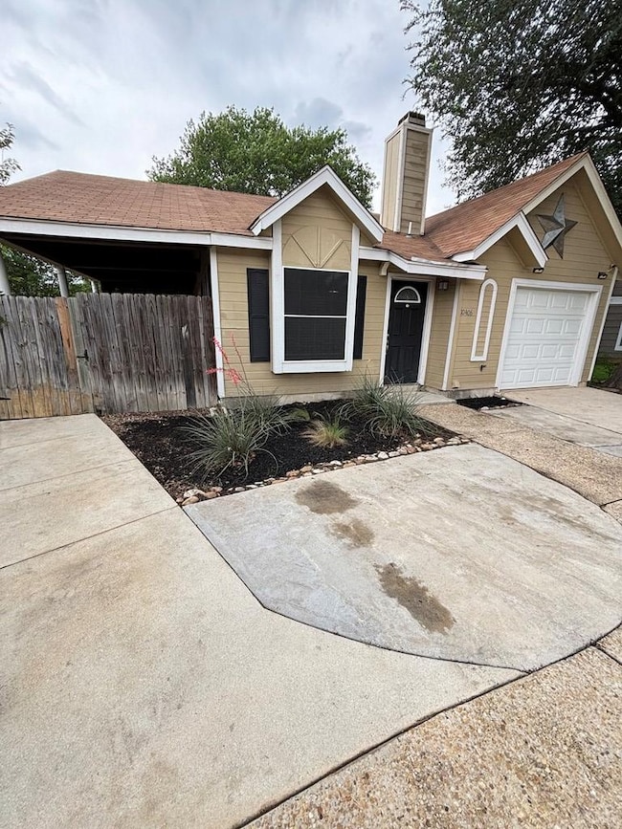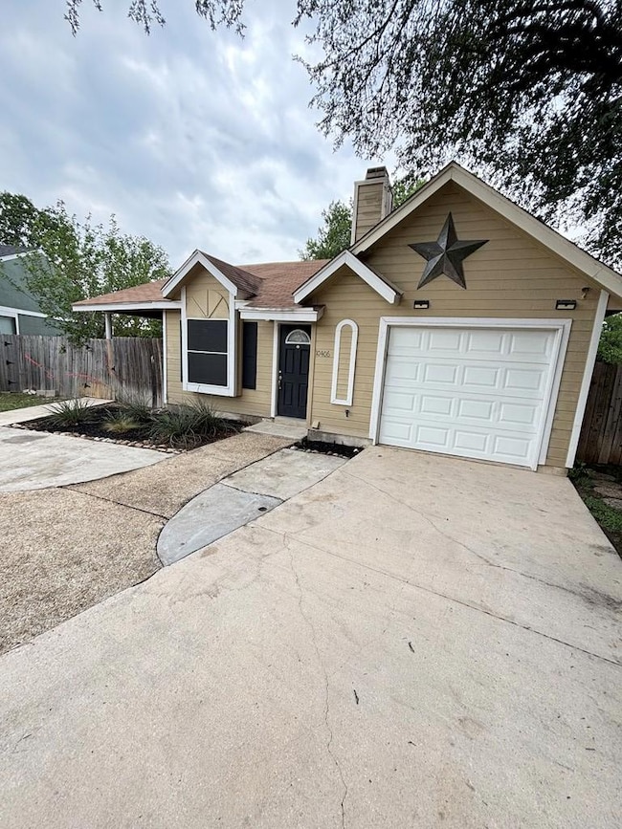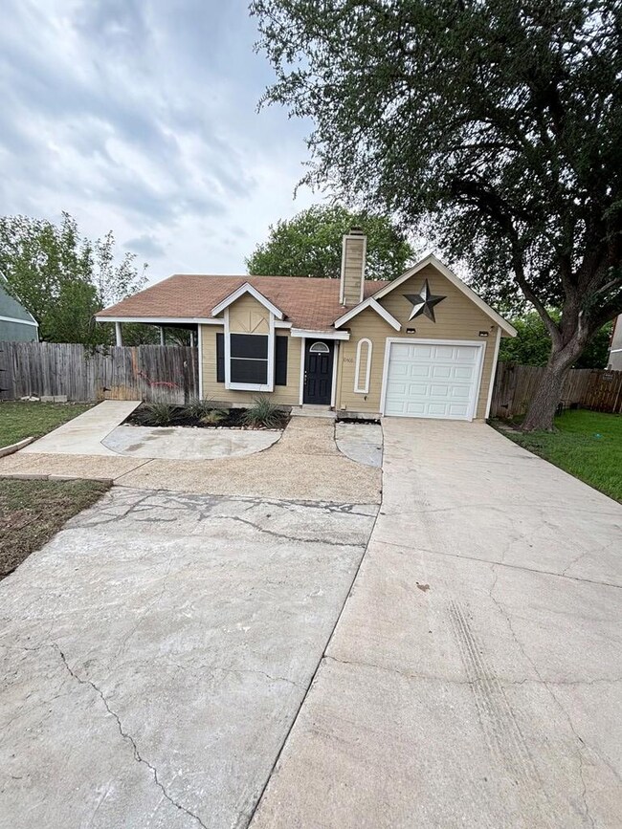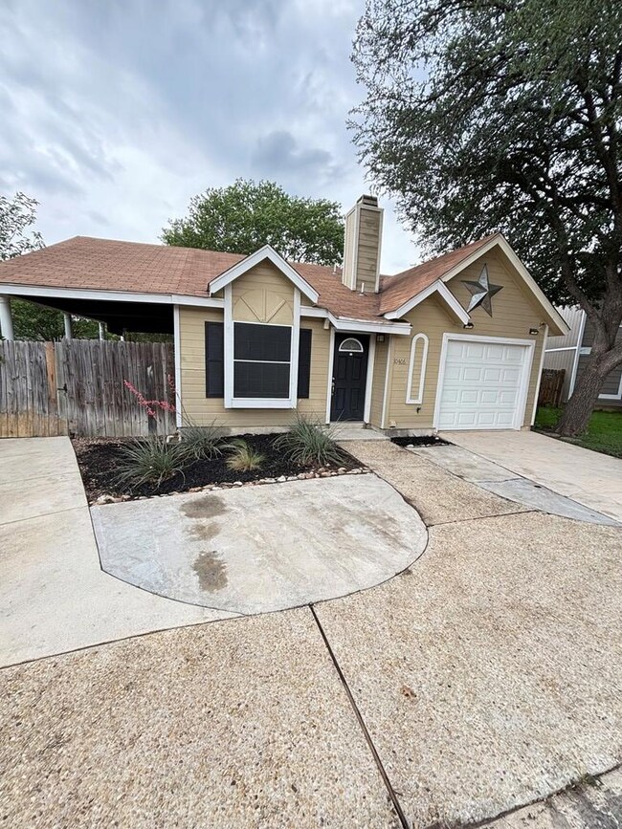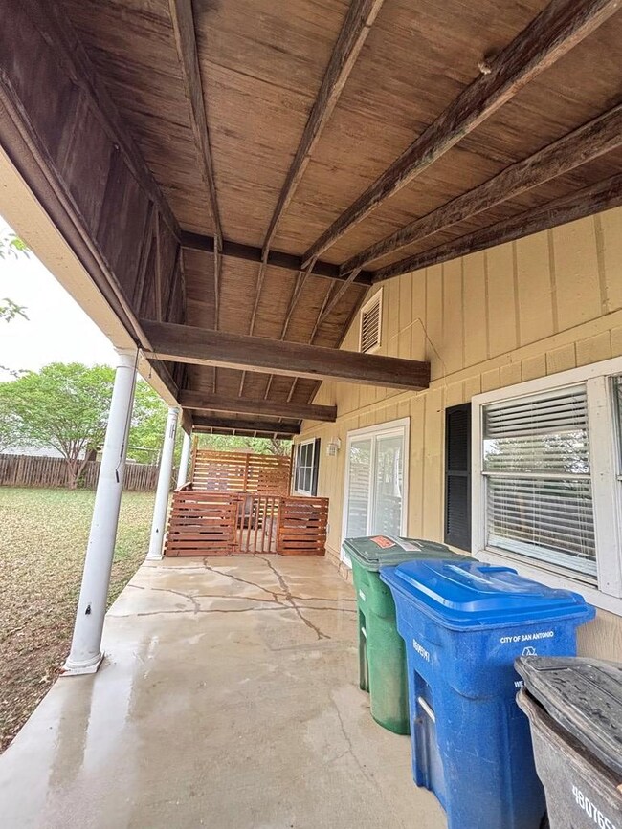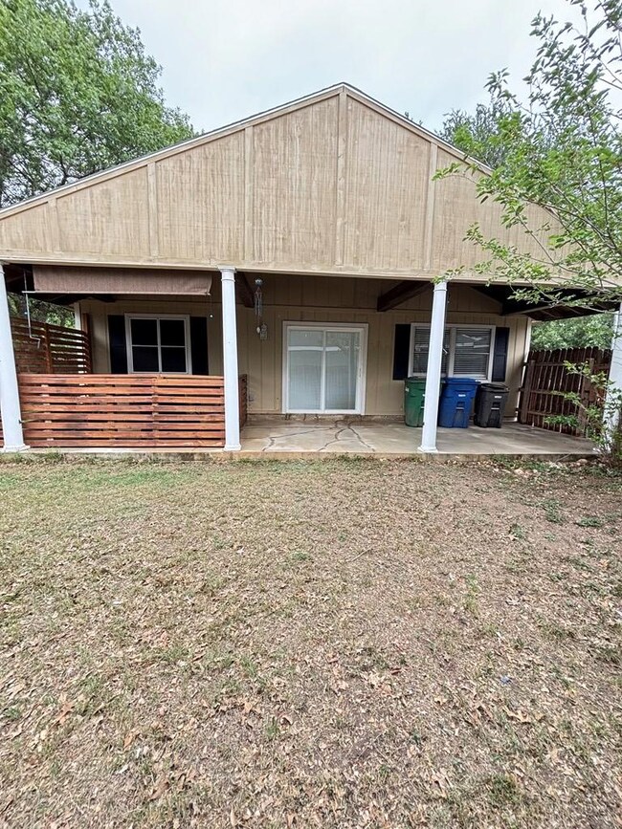
10406 Dover Ridge San Antonio, TX 78250
Northwest NeighborhoodHighlights
- Deck
- Wood Flooring
- High Ceiling
- Traditional Architecture
- Corner Lot
- Covered patio or porch
About This Home
As of June 2025Don't miss out on this beautifully cared-for home! Featuring 2 bedrooms, 1 bathroom, and a 1-car garage. Enjoy this charming home with no carpet, soaring ceilings, granite countertops, a cozy wood-burning fireplace, stylish light fixtures, and solar screens on every window. Step outside to a spacious covered patio, a handy storage shed, and a large, shaded backyard-your own private retreat for peace and relaxation. Plus, it's just a short walk to the community pool and park! Recent updates include BrandNew AC air handler, inside has been freshly painted along with door trim, baseboards, and doors. Updated fixers in bathroom.
Last Agent to Sell the Property
eXp Realty LLC / Tinsley Realty Group Brokerage Phone: 8309287193 License #0750412 Listed on: 04/21/2025

Last Buyer's Agent
- Non-Member Sales
Non-member Sales
Home Details
Home Type
- Single Family
Est. Annual Taxes
- $3,281
Year Built
- Built in 1986
Lot Details
- 0.29 Acre Lot
- Fenced
- Corner Lot
HOA Fees
- $21 Monthly HOA Fees
Parking
- 1 Car Garage
Home Design
- Traditional Architecture
- Slab Foundation
- Composition Roof
- HardiePlank Type
Interior Spaces
- 681 Sq Ft Home
- 1-Story Property
- High Ceiling
- Wood Burning Fireplace
- Laundry in Garage
Kitchen
- Electric Range
- Dishwasher
- Disposal
Flooring
- Wood
- Tile
Bedrooms and Bathrooms
- 2 Bedrooms
- 1 Full Bathroom
- Bathtub with Shower
Outdoor Features
- Deck
- Covered patio or porch
- Rain Gutters
Utilities
- Central Heating and Cooling System
- Electric Water Heater
- Phone Available
- Cable TV Available
Community Details
- Mill Run Subdivision
Listing and Financial Details
- Tax Block 69
Ownership History
Purchase Details
Home Financials for this Owner
Home Financials are based on the most recent Mortgage that was taken out on this home.Purchase Details
Home Financials for this Owner
Home Financials are based on the most recent Mortgage that was taken out on this home.Purchase Details
Home Financials for this Owner
Home Financials are based on the most recent Mortgage that was taken out on this home.Purchase Details
Purchase Details
Home Financials for this Owner
Home Financials are based on the most recent Mortgage that was taken out on this home.Purchase Details
Home Financials for this Owner
Home Financials are based on the most recent Mortgage that was taken out on this home.Similar Homes in San Antonio, TX
Home Values in the Area
Average Home Value in this Area
Purchase History
| Date | Type | Sale Price | Title Company |
|---|---|---|---|
| Deed | -- | None Listed On Document | |
| Deed | -- | -- | |
| Vendors Lien | -- | Ktg | |
| Interfamily Deed Transfer | -- | None Available | |
| Vendors Lien | -- | Stc | |
| Warranty Deed | -- | -- |
Mortgage History
| Date | Status | Loan Amount | Loan Type |
|---|---|---|---|
| Open | $7,580 | No Value Available | |
| Open | $189,504 | FHA | |
| Previous Owner | $183,350 | FHA | |
| Previous Owner | $7,364 | FHA | |
| Previous Owner | $137,362 | FHA | |
| Previous Owner | $57,991 | FHA | |
| Previous Owner | $51,250 | No Value Available | |
| Closed | $5,500 | No Value Available |
Property History
| Date | Event | Price | Change | Sq Ft Price |
|---|---|---|---|---|
| 06/30/2025 06/30/25 | Sold | -- | -- | -- |
| 05/30/2025 05/30/25 | Pending | -- | -- | -- |
| 04/21/2025 04/21/25 | For Sale | $198,500 | +5.4% | $291 / Sq Ft |
| 02/27/2023 02/27/23 | Off Market | -- | -- | -- |
| 11/28/2022 11/28/22 | Sold | -- | -- | -- |
| 11/01/2022 11/01/22 | Pending | -- | -- | -- |
| 10/25/2022 10/25/22 | For Sale | $188,333 | +34.6% | $277 / Sq Ft |
| 08/30/2020 08/30/20 | Off Market | -- | -- | -- |
| 06/01/2020 06/01/20 | Sold | -- | -- | -- |
| 05/02/2020 05/02/20 | Pending | -- | -- | -- |
| 04/16/2020 04/16/20 | For Sale | $139,900 | -- | $192 / Sq Ft |
Tax History Compared to Growth
Tax History
| Year | Tax Paid | Tax Assessment Tax Assessment Total Assessment is a certain percentage of the fair market value that is determined by local assessors to be the total taxable value of land and additions on the property. | Land | Improvement |
|---|---|---|---|---|
| 2023 | $2,898 | $175,318 | $69,070 | $108,200 |
| 2022 | $3,945 | $159,380 | $55,460 | $103,920 |
| 2021 | $3,405 | $132,820 | $53,570 | $79,250 |
| 2020 | $2,965 | $113,650 | $39,130 | $74,520 |
| 2019 | $2,927 | $109,250 | $39,130 | $70,120 |
| 2018 | $2,763 | $103,060 | $39,130 | $63,930 |
| 2017 | $2,530 | $94,230 | $39,130 | $55,100 |
| 2016 | $2,838 | $105,690 | $39,130 | $66,560 |
| 2014 | $686 | $82,490 | $0 | $0 |
Agents Affiliated with this Home
-

Seller's Agent in 2025
Rosalie DeYoung
eXp Realty LLC / Tinsley Realty Group
(760) 917-4755
2 in this area
25 Total Sales
-
-
Buyer's Agent in 2025
- Non-Member Sales
Non-member Sales
-
J
Seller's Agent in 2022
Josefina Johnson
Vortex Realty
-
S
Seller's Agent in 2020
Steven Smithson
Keller Williams Heritage
(210) 416-6462
21 Total Sales
-
R
Buyer's Agent in 2020
Rosie Martinez
Map
Source: Kerrville Board of REALTORS®
MLS Number: 119030
APN: 18535-069-0090
- 7670 Claridge
- 7711 Chatsworth
- 7915 Bowens Crossing
- 9844 Ardash Ln Unit 6
- 9838 Trendwood
- 10150 Inridge
- 9903 Kelton Dr
- 9829 Ardash Ln
- 9847 Kelton Dr
- 7758 Alverstone Way
- 9643 South Bend
- 7639 Rimhurst
- 9462 Bowen Dr
- 7438 Rimhurst
- 7410 Brandyridge
- 9543 Bowen Dr
- 7711 Alverstone Way
- 7290 Shadow Ridge
- 9811 Kelton Dr
- 9806 Morningfield
