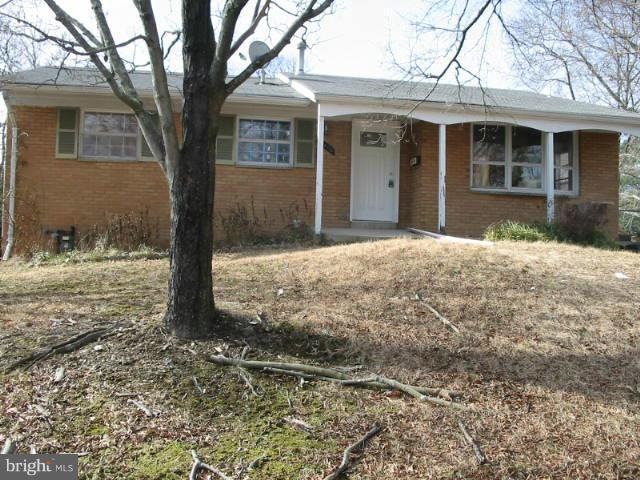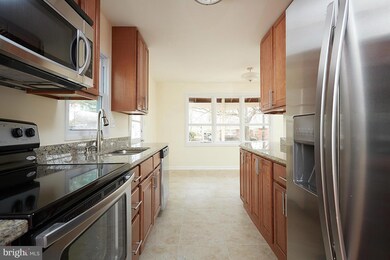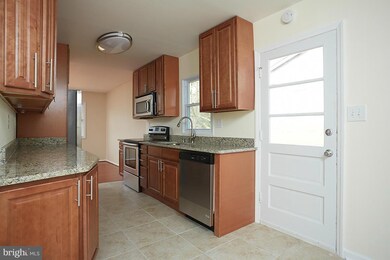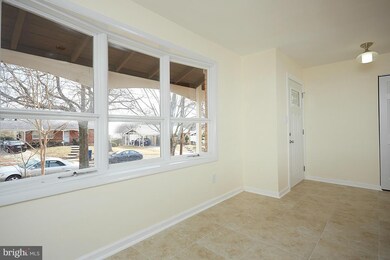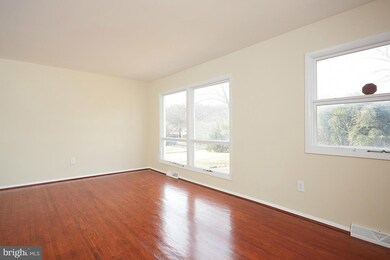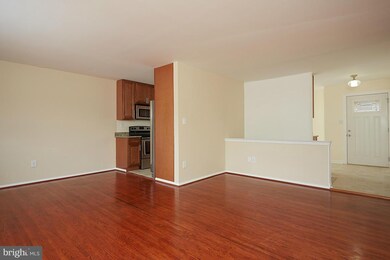
10406 Rutland Place Adelphi, MD 20783
Highlights
- Rambler Architecture
- Level Entry For Accessibility
- Dining Area
- Eat-In Kitchen
- Forced Air Heating and Cooling System
About This Home
As of October 2019REMODELED RAMBLER WITH UPDATED BATHROOMS AND KITCHEN..KITCHEN FEATURES STAINLESS STEEL APPLIANCES, GRANITE COUNTERS, AND MAPLE CABINETS..DAYLIGHT LOWER LEVEL HAS ONE BEDROOM, FULL BATHROOM, AND SPACIOUS RECREATION ROOM..ADDITIONALLY, THE LARGE BACKYARD IS FULLY FENCED..
Last Agent to Sell the Property
Herbert Homes License #IB98367337 Listed on: 01/23/2014
Home Details
Home Type
- Single Family
Est. Annual Taxes
- $3,233
Year Built
- 1962
Lot Details
- 0.26 Acre Lot
- Property is zoned RR
Parking
- Off-Street Parking
Home Design
- Rambler Architecture
- Brick Exterior Construction
- Vinyl Siding
Interior Spaces
- Property has 2 Levels
- Dining Area
- Eat-In Kitchen
Bedrooms and Bathrooms
- 4 Bedrooms | 3 Main Level Bedrooms
- 3 Full Bathrooms
Finished Basement
- Walk-Out Basement
- Rear Basement Entry
Accessible Home Design
- Level Entry For Accessibility
Utilities
- Forced Air Heating and Cooling System
- Natural Gas Water Heater
Listing and Financial Details
- Tax Lot 18
- Assessor Parcel Number 17212366128
Ownership History
Purchase Details
Home Financials for this Owner
Home Financials are based on the most recent Mortgage that was taken out on this home.Purchase Details
Home Financials for this Owner
Home Financials are based on the most recent Mortgage that was taken out on this home.Purchase Details
Home Financials for this Owner
Home Financials are based on the most recent Mortgage that was taken out on this home.Purchase Details
Similar Home in the area
Home Values in the Area
Average Home Value in this Area
Purchase History
| Date | Type | Sale Price | Title Company |
|---|---|---|---|
| Deed | $2,145,550 | Realty Title | |
| Deed | $375,000 | R & P Settlement Group Llc | |
| Deed | $153,000 | -- | |
| Deed | $151,500 | -- |
Mortgage History
| Date | Status | Loan Amount | Loan Type |
|---|---|---|---|
| Open | $332,250 | New Conventional | |
| Previous Owner | $337,500 | New Conventional | |
| Previous Owner | $309,912 | FHA | |
| Previous Owner | $250,000 | Credit Line Revolving | |
| Previous Owner | $137,700 | No Value Available |
Property History
| Date | Event | Price | Change | Sq Ft Price |
|---|---|---|---|---|
| 10/28/2019 10/28/19 | Sold | $375,000 | 0.0% | $318 / Sq Ft |
| 10/02/2019 10/02/19 | Pending | -- | -- | -- |
| 10/02/2019 10/02/19 | For Sale | $375,000 | +18.7% | $318 / Sq Ft |
| 04/30/2014 04/30/14 | Sold | $315,900 | 0.0% | $268 / Sq Ft |
| 03/19/2014 03/19/14 | Pending | -- | -- | -- |
| 03/05/2014 03/05/14 | Price Changed | $315,900 | -1.3% | $268 / Sq Ft |
| 02/25/2014 02/25/14 | Price Changed | $319,900 | -1.6% | $272 / Sq Ft |
| 02/07/2014 02/07/14 | Price Changed | $325,000 | -4.1% | $276 / Sq Ft |
| 01/23/2014 01/23/14 | For Sale | $339,000 | -- | $288 / Sq Ft |
Tax History Compared to Growth
Tax History
| Year | Tax Paid | Tax Assessment Tax Assessment Total Assessment is a certain percentage of the fair market value that is determined by local assessors to be the total taxable value of land and additions on the property. | Land | Improvement |
|---|---|---|---|---|
| 2024 | $6,249 | $393,700 | $126,400 | $267,300 |
| 2023 | $4,181 | $376,000 | $0 | $0 |
| 2022 | $5,722 | $358,300 | $0 | $0 |
| 2021 | $5,459 | $340,600 | $125,700 | $214,900 |
| 2020 | $5,129 | $318,367 | $0 | $0 |
| 2019 | $4,241 | $296,133 | $0 | $0 |
| 2018 | $4,280 | $273,900 | $100,700 | $173,200 |
| 2017 | $3,717 | $248,633 | $0 | $0 |
| 2016 | -- | $223,367 | $0 | $0 |
| 2015 | $3,515 | $198,100 | $0 | $0 |
| 2014 | $3,515 | $198,100 | $0 | $0 |
Agents Affiliated with this Home
-
Marta Granados

Seller's Agent in 2019
Marta Granados
Long & Foster
(301) 922-8629
2 in this area
82 Total Sales
-
Herbert Wechsler

Seller's Agent in 2014
Herbert Wechsler
Herbert Homes
(301) 452-1268
20 Total Sales
Map
Source: Bright MLS
MLS Number: 1002812630
APN: 21-2366128
- 10406 Truxton Rd
- 10103 Phoebe Ln
- 10117 Chickadee Ln
- 10422 Floral Dr
- 2505 Killdeer Ave
- 2909 Powder Mill Rd
- 2702 Muskogee St
- 2109 Gatewood Place
- 10601 Kinloch Rd
- 1750 Overlook Dr
- 1735 Overlook Dr
- 9315 Davidson St
- 2101 Hampshire Dr
- 9214 Davidson St
- 1912 Hampshire Dr
- 9234 Limestone Place
- 9321 Saint Andrews Place
- 9915 Cottrell Terrace
- 11022 Cherry Hill Rd
- 11220 Cherry Hill Rd
