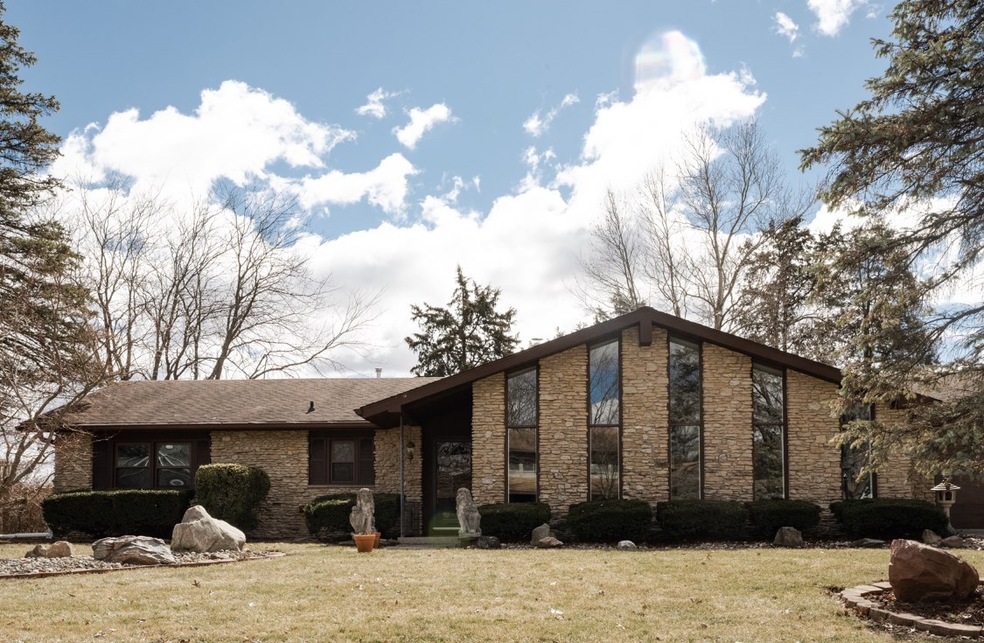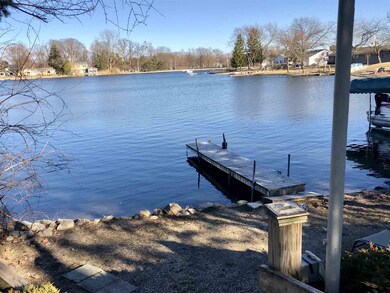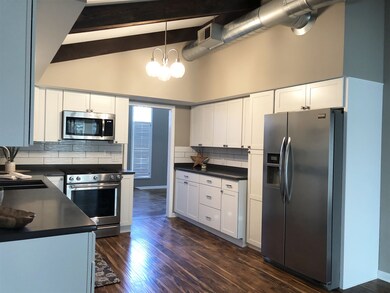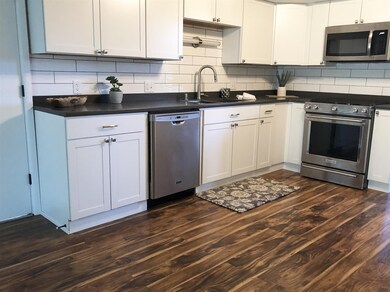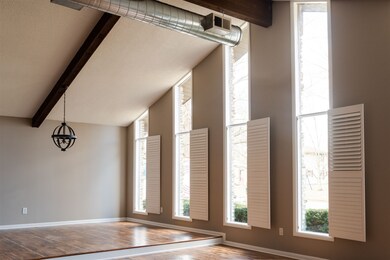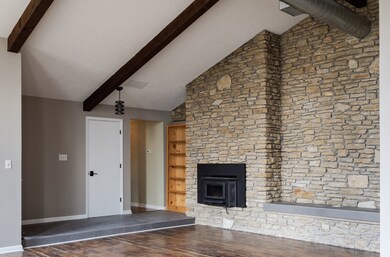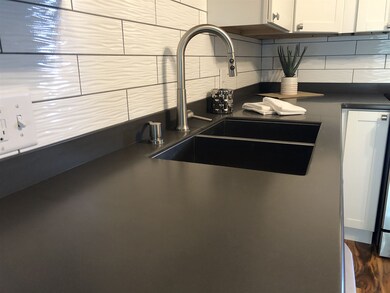
10407 Mohawk Ct Fort Wayne, IN 46804
Southwest Fort Wayne NeighborhoodHighlights
- 110 Feet of Waterfront
- Pier or Dock
- Primary Bedroom Suite
- Summit Middle School Rated A-
- Private Beach
- Lake Property
About This Home
As of April 2019This Stunning Lake Front Home is newly remodeled with brand new kitchen and all new High end Stainless appliances and Solid surface counters! The baths have also been updated with tiled tubs and showers and new vanities! New flooring throughout and Brand new High Efficiency Furnace and Central air make this home Ready for you to move right on in and drop your boat in time for Spring and summer time Lake fun! There is plenty of entertaining space in the Spacious Vaulted Great room with cozy stone fireplace with Wood burner insert, or Enjoy a Theatre experience in the large family room! The 4 season room has sunning views of the back yard and lake! There is a nice beach area along the shore and a dock to tie up your boat or Jet skis! The 2 car garage is oversize and has additional storage space. This is a Rare Find and Won't last long!
Home Details
Home Type
- Single Family
Est. Annual Taxes
- $1,934
Year Built
- Built in 1967
Lot Details
- 0.39 Acre Lot
- Lot Dimensions are 110 x 155
- 110 Feet of Waterfront
- Lake Front
- Private Beach
- Partially Wooded Lot
HOA Fees
- $24 Monthly HOA Fees
Parking
- 2 Car Attached Garage
- Driveway
- Off-Street Parking
Home Design
- Contemporary Architecture
- Ranch Style House
- Slab Foundation
- Shingle Roof
- Asphalt Roof
- Stone Exterior Construction
Interior Spaces
- Beamed Ceilings
- Vaulted Ceiling
- Pocket Doors
- Entrance Foyer
- Great Room
- Living Room with Fireplace
- Formal Dining Room
- Water Views
- Solid Surface Countertops
- Laundry on main level
Flooring
- Laminate
- Tile
Bedrooms and Bathrooms
- 3 Bedrooms
- Primary Bedroom Suite
Outdoor Features
- Lake Property
- Lake, Pond or Stream
- Enclosed patio or porch
Schools
- Haverhill Elementary School
- Summit Middle School
- Homestead High School
Utilities
- Forced Air Heating and Cooling System
- High-Efficiency Furnace
- Heating System Uses Gas
Additional Features
- Energy-Efficient HVAC
- Suburban Location
Listing and Financial Details
- Assessor Parcel Number 02-11-22-379-004.000-075
Community Details
Overview
- Kekionga Shores Subdivision
Recreation
- Pier or Dock
Ownership History
Purchase Details
Home Financials for this Owner
Home Financials are based on the most recent Mortgage that was taken out on this home.Purchase Details
Home Financials for this Owner
Home Financials are based on the most recent Mortgage that was taken out on this home.Purchase Details
Home Financials for this Owner
Home Financials are based on the most recent Mortgage that was taken out on this home.Similar Homes in Fort Wayne, IN
Home Values in the Area
Average Home Value in this Area
Purchase History
| Date | Type | Sale Price | Title Company |
|---|---|---|---|
| Warranty Deed | $291,900 | Centurion Land Title Inc | |
| Warranty Deed | $224,500 | Metropolitan Title Of In | |
| Personal Reps Deed | -- | Riverbend Title |
Mortgage History
| Date | Status | Loan Amount | Loan Type |
|---|---|---|---|
| Open | $196,500 | New Conventional | |
| Closed | $40,000 | Credit Line Revolving | |
| Closed | $181,000 | New Conventional | |
| Closed | $228,000 | New Conventional | |
| Previous Owner | $179,000 | Credit Line Revolving | |
| Previous Owner | $200,000 | Commercial | |
| Previous Owner | $50,000 | Credit Line Revolving | |
| Previous Owner | $20,000 | New Conventional |
Property History
| Date | Event | Price | Change | Sq Ft Price |
|---|---|---|---|---|
| 04/09/2019 04/09/19 | Sold | $291,500 | -0.5% | $127 / Sq Ft |
| 03/25/2019 03/25/19 | Price Changed | $292,900 | +1.0% | $128 / Sq Ft |
| 03/24/2019 03/24/19 | Pending | -- | -- | -- |
| 03/21/2019 03/21/19 | For Sale | $289,900 | +29.1% | $126 / Sq Ft |
| 08/01/2017 08/01/17 | Sold | $224,500 | 0.0% | $98 / Sq Ft |
| 07/13/2017 07/13/17 | Pending | -- | -- | -- |
| 06/13/2017 06/13/17 | For Sale | $224,500 | -- | $98 / Sq Ft |
Tax History Compared to Growth
Tax History
| Year | Tax Paid | Tax Assessment Tax Assessment Total Assessment is a certain percentage of the fair market value that is determined by local assessors to be the total taxable value of land and additions on the property. | Land | Improvement |
|---|---|---|---|---|
| 2024 | $3,578 | $371,200 | $65,100 | $306,100 |
| 2022 | $3,623 | $334,500 | $40,700 | $293,800 |
| 2021 | $3,011 | $286,800 | $40,700 | $246,100 |
| 2020 | $2,393 | $227,800 | $40,700 | $187,100 |
| 2019 | $2,074 | $197,300 | $40,700 | $156,600 |
| 2018 | $2,081 | $197,300 | $40,700 | $156,600 |
| 2017 | $1,934 | $183,300 | $40,700 | $142,600 |
| 2016 | $1,941 | $183,000 | $40,700 | $142,300 |
| 2014 | $1,804 | $171,500 | $40,700 | $130,800 |
| 2013 | $1,803 | $170,600 | $40,700 | $129,900 |
Agents Affiliated with this Home
-

Seller's Agent in 2019
Melissa Maddox
North Eastern Group Realty
(260) 760-8734
43 in this area
266 Total Sales
-

Seller Co-Listing Agent in 2019
Ben Wahli
eXp Realty, LLC
(260) 760-4631
15 in this area
146 Total Sales
-

Seller's Agent in 2017
Tim Green
Sterling Realty Advisors
(260) 490-8050
17 in this area
154 Total Sales
Map
Source: Indiana Regional MLS
MLS Number: 201910120
APN: 02-11-22-379-004.000-075
- 5516 Chippewa Trail
- 10021 Lanewood Ct
- 5114 Chippewa Ct
- 6105 Chapel Pines Run
- 10628 Yorktowne Place
- 5131 Porta Trail
- 5002 Buffalo Ct
- 6135 Chapel Pines Run
- 4920 Weatherside Run
- 5820 Rosedale Dr
- 6215 Shady Creek Ct
- 4609 Blue Water Ct
- 10128 Arbor Trail
- 6719 Dell Loch Way
- 9525 Ledge Wood Ct
- 9531 Ledge Wood Ct
- 10909 Bittersweet Dells Ln
- 7001 Sweet Gum Ct
- 6811 Bittersweet Dells Ct
- 4224 Live Oak Blvd
