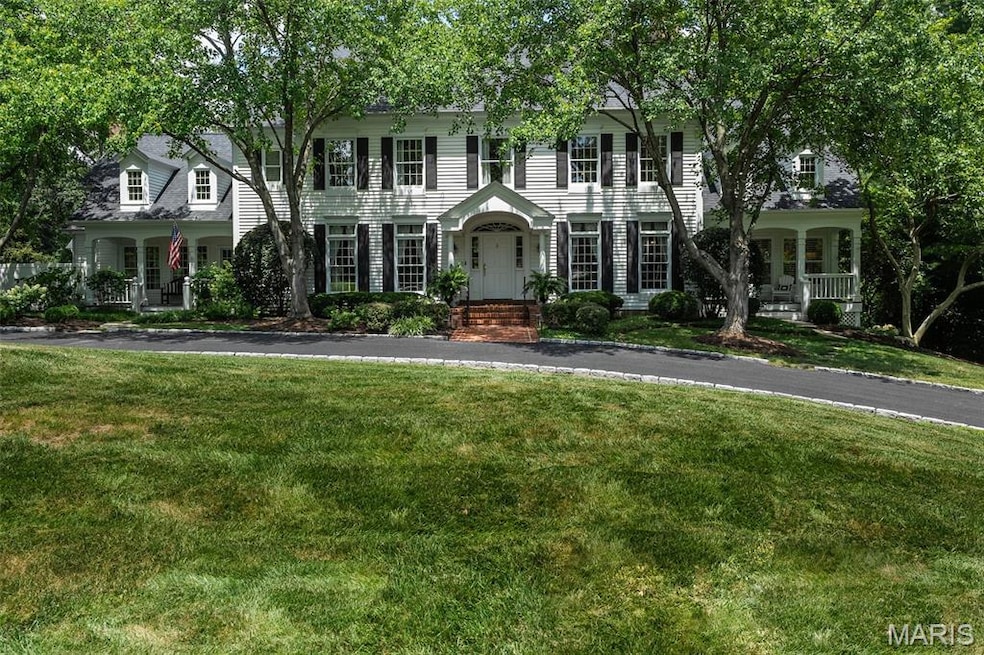10407 White Bridge Ln Saint Louis, MO 63141
Estimated payment $14,211/month
Highlights
- In Ground Pool
- Built-In Refrigerator
- Open Floorplan
- Ladue 5th Grade Center Rated A+
- 1.02 Acre Lot
- Colonial Architecture
About This Home
Tucked away on a private street for today's discerning buyer, this stately Colonial-style home offers elegant, functional living space. With 7 bedrooms there’s room for everyday living and entertaining. The kitchen comfortably seats 7 at the expansive island which opens to eat in dining and hearth room. A screened-in porch, just off the kitchen, provides a peaceful retreat. The elegant dining room and private office with tall ceilings and architectural detail flank the entry. The great room with floor to ceiling windows and coffered ceiling has French doors leading to an idyllic deck overlooking the precisely manicured grounds. Main floor primary suite includes spa like bath and private porch. The lower level offers tall ceilings, 2 additional bedrooms, and walk-out access and vast unfinished space for storage with private work bench room. The resort-style backyard boasts a private pool, outdoor built in cook area, and fire pit. The grounds are enhanced with extensive landscape lighting providing year-round ambiance. Don’t miss this one of a kind retreat like home located in the award-winning Ladue School District.
Home Details
Home Type
- Single Family
Est. Annual Taxes
- $22,774
Year Built
- Built in 1992
Lot Details
- 1.02 Acre Lot
- Landscaped
- Front and Back Yard Sprinklers
- Back Yard Fenced
HOA Fees
- $13 Monthly HOA Fees
Parking
- 3 Car Garage
- Garage Door Opener
- Driveway
Home Design
- Colonial Architecture
- Traditional Architecture
- Asphalt Roof
- Vinyl Siding
- Concrete Perimeter Foundation
Interior Spaces
- 2-Story Property
- Open Floorplan
- Wet Bar
- Central Vacuum
- Bookcases
- Bar Fridge
- Historic or Period Millwork
- Crown Molding
- Coffered Ceiling
- Vaulted Ceiling
- Ceiling Fan
- Recessed Lighting
- Chandelier
- Wood Burning Fireplace
- Gas Fireplace
- Double Pane Windows
- Insulated Windows
- Plantation Shutters
- French Doors
- Panel Doors
- Entrance Foyer
- Living Room with Fireplace
- 4 Fireplaces
- Library with Fireplace
Kitchen
- Double Oven
- Gas Cooktop
- Microwave
- Built-In Refrigerator
- Ice Maker
- Dishwasher
- Stainless Steel Appliances
- Kitchen Island
- Granite Countertops
- Fireplace in Kitchen
Flooring
- Wood
- Carpet
- Ceramic Tile
Bedrooms and Bathrooms
- Walk-In Closet
- Soaking Tub
Laundry
- Laundry Room
- Laundry in multiple locations
Basement
- Walk-Out Basement
- Basement Fills Entire Space Under The House
- 9 Foot Basement Ceiling Height
- Sump Pump
- Fireplace in Basement
- Bedroom in Basement
- Finished Basement Bathroom
Home Security
- Storm Doors
- Carbon Monoxide Detectors
- Fire and Smoke Detector
Pool
- In Ground Pool
- Fence Around Pool
Outdoor Features
- Screened Patio
- Exterior Lighting
- Outdoor Grill
- Rear Porch
Schools
- Spoede Elem. Elementary School
- Ladue Middle School
- Ladue Horton Watkins High School
Utilities
- Forced Air Zoned Heating and Cooling System
- Heating System Uses Natural Gas
Listing and Financial Details
- Assessor Parcel Number 18M-14-0523
Community Details
Overview
- Association fees include ground maintenance
- White Bridge Lane Association
Recreation
- Community Pool
Map
Home Values in the Area
Average Home Value in this Area
Tax History
| Year | Tax Paid | Tax Assessment Tax Assessment Total Assessment is a certain percentage of the fair market value that is determined by local assessors to be the total taxable value of land and additions on the property. | Land | Improvement |
|---|---|---|---|---|
| 2024 | $22,774 | $327,050 | $95,380 | $231,670 |
| 2023 | $22,774 | $327,050 | $95,380 | $231,670 |
| 2022 | $21,715 | $300,530 | $66,770 | $233,760 |
| 2021 | $21,549 | $300,530 | $66,770 | $233,760 |
| 2020 | $24,513 | $337,530 | $76,150 | $261,380 |
| 2019 | $24,088 | $337,530 | $76,150 | $261,380 |
| 2018 | $23,119 | $299,190 | $57,110 | $242,080 |
| 2017 | $23,085 | $299,190 | $57,110 | $242,080 |
| 2016 | $21,791 | $275,340 | $57,110 | $218,230 |
| 2015 | $20,788 | $275,340 | $57,110 | $218,230 |
| 2014 | $17,284 | $221,730 | $54,040 | $167,690 |
Property History
| Date | Event | Price | Change | Sq Ft Price |
|---|---|---|---|---|
| 08/10/2025 08/10/25 | Pending | -- | -- | -- |
| 08/08/2025 08/08/25 | For Sale | $2,275,000 | -- | $329 / Sq Ft |
Purchase History
| Date | Type | Sale Price | Title Company |
|---|---|---|---|
| Warranty Deed | $1,400,000 | Title Partners Agency Llc | |
| Warranty Deed | $1,400,000 | -- | |
| Warranty Deed | -- | -- |
Mortgage History
| Date | Status | Loan Amount | Loan Type |
|---|---|---|---|
| Open | $650,000 | Adjustable Rate Mortgage/ARM | |
| Closed | $695,000 | Adjustable Rate Mortgage/ARM | |
| Previous Owner | $200,000 | Future Advance Clause Open End Mortgage | |
| Previous Owner | $417,000 | New Conventional | |
| Previous Owner | $274,300 | Unknown | |
| Previous Owner | $1,120,000 | No Value Available |
Source: MARIS MLS
MLS Number: MIS25046533
APN: 18M-14-0523
- 10437 White Bridge Ln
- 40 Country Fair Ln
- 3 Maryhill Dr
- 10340 Savannah Ave
- 11 N Tealbrook Dr
- 11 Villa Coublay
- 10947 Janridge Ln
- 19 Beaver Dr
- 9817 Countryshire Place
- 40 Villa Coublay Dr
- 22 Tealwood Dr
- 1 Allegro Ln
- 5 Watch Hill Rd
- 824 Bluespring Ln
- 10228 Thornwood Dr
- 9820 Warington Square
- 10268 Ridgelynn Dr
- 11239 Mosley Hill Dr
- 101 Stoneyside Ln
- 21 Lynnbrook Rd







