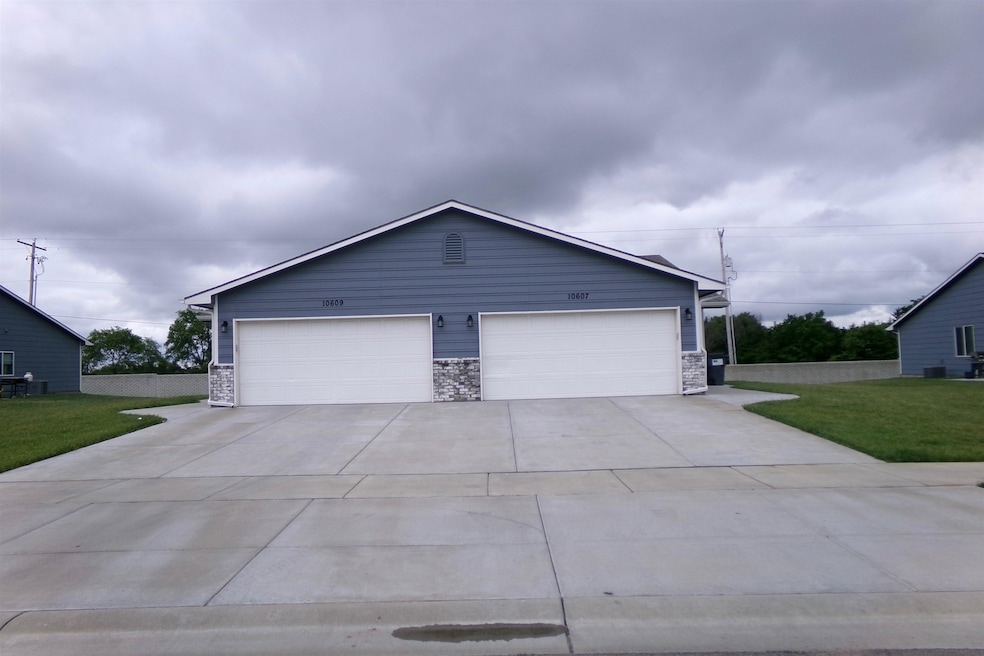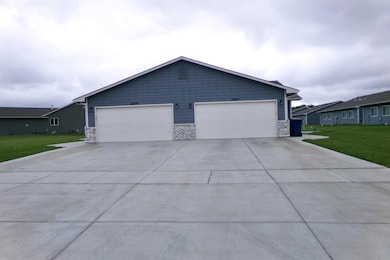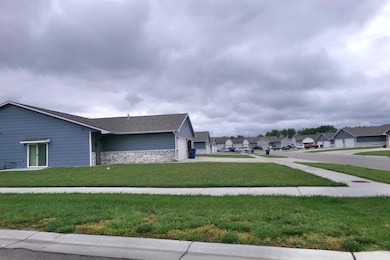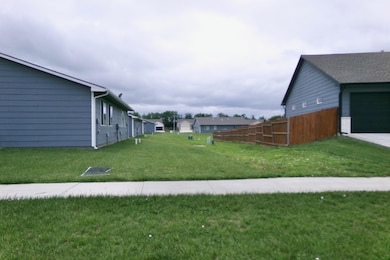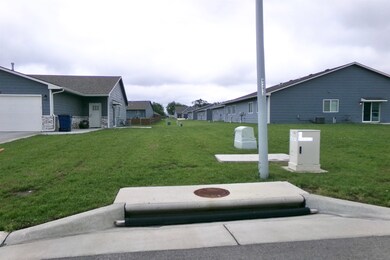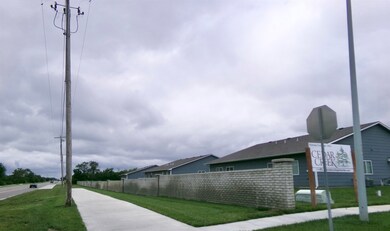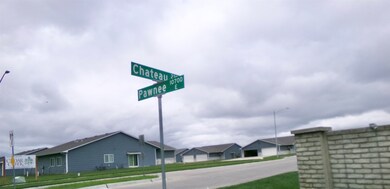10408 E Conifer St Wichita, KS 67207
Southeast Wichita NeighborhoodEstimated payment $2,475/month
Highlights
- Wood Flooring
- Cooling Available
- Forced Air Heating System
About This Home
***Selling as a single duplex or buy as a package***parcel split possible Want to own your own apartment community.....all on one street? This new development features 8 duplex buildings totaling 16 high-demand rental units, giving you complete control over a professionally designed multi-family portfolio in a single, cohesive location. Strategically located in a high-demand rental market, offering a powerful combination of contemporary design, tenant-friendly amenities, and operational efficiency. Importantly, 6 of the 16 units are ADA-compliant, increasing leasing flexibility and broadening your potential tenant base. Located in a growing area with strong tenant demand, low specials and units are already positioned for immediate cash flow with the potential for future rental rate increases as the neighborhood continues to develop ****Property Highlights**** Total Units: 16 (8 duplex structures) ADA Units: 6 fully ADA-compliant units Bedrooms/Bathrooms: 3 Bed / 2 Bath per unit Unit Size: Approx. 1,400+ sq ft each Garages: 2-car attached garage with keypad and opener Flooring: Luxury vinyl plank throughout Countertops: Granite in kitchens and bathrooms Kitchen Features: Stainless steel appliances, built-in microwave, refrigerator, and pantry. Ceiling Height: 9-foot ceilings with open-concept floor plans Private Outdoor Space: Sliding doors to patios Primary Suites: Walk-in closets, double vanities, and private bathrooms Perimeter: Quote for a fence available upon request. Landscaping: Sod and sprinkler system included and well for irrigation. Minimal maintenance Proximity to retail, schools, healthcare, and major highways. MLS#656009, MLS#656010,MLS#656011, MLS#656012, MLS#656013, MLS#656014, MLS#656015, MLS#656016.
Listing Agent
Jemmima International Realty, LLC License #BR00232478 Listed on: 05/26/2025
Property Details
Home Type
- Multi-Family
Est. Annual Taxes
- $5,566
Year Built
- Built in 2022
HOA Fees
- $29 Monthly HOA Fees
Home Design
- Composition Roof
Interior Spaces
- 6 Bedrooms
- 2,682 Sq Ft Home
- Wood Flooring
Kitchen
- Microwave
- Dishwasher
- Disposal
Parking
- 4 Parking Spaces
- Over 1 Space Per Unit
Schools
- Seltzer Elementary School
- Southeast High School
Utilities
- Cooling Available
- Forced Air Heating System
- Heating System Uses Natural Gas
Listing and Financial Details
- The owner pays for grounds care
- Assessor Parcel Number 118330430106700
Community Details
Overview
- $150 HOA Transfer Fee
- 2 Units
- Cedar Creek Subdivision
Building Details
- Gross Income $3,190
Map
Home Values in the Area
Average Home Value in this Area
Tax History
| Year | Tax Paid | Tax Assessment Tax Assessment Total Assessment is a certain percentage of the fair market value that is determined by local assessors to be the total taxable value of land and additions on the property. | Land | Improvement |
|---|---|---|---|---|
| 2025 | $5,750 | $39,342 | $8,142 | $31,200 |
| 2023 | $5,750 | $38,882 | $6,567 | $32,315 |
| 2022 | $1,944 | $6,423 | $3,404 | $3,019 |
| 2021 | $321 | $2,748 | $2,748 | $0 |
| 2020 | $4 | $30 | $30 | $0 |
| 2019 | $4 | $30 | $30 | $0 |
Property History
| Date | Event | Price | List to Sale | Price per Sq Ft |
|---|---|---|---|---|
| 11/07/2025 11/07/25 | Price Changed | $376,000 | -1.1% | $140 / Sq Ft |
| 08/06/2025 08/06/25 | Price Changed | $380,000 | 0.0% | $142 / Sq Ft |
| 07/19/2025 07/19/25 | Rented | -- | -- | -- |
| 07/10/2025 07/10/25 | Price Changed | $382,500 | -0.6% | $143 / Sq Ft |
| 05/26/2025 05/26/25 | For Sale | $385,000 | 0.0% | $144 / Sq Ft |
| 05/11/2025 05/11/25 | For Rent | $1,495 | -- | -- |
Purchase History
| Date | Type | Sale Price | Title Company |
|---|---|---|---|
| Quit Claim Deed | -- | Security 1St Title | |
| Warranty Deed | -- | Security 1St Title | |
| Warranty Deed | -- | None Available |
Mortgage History
| Date | Status | Loan Amount | Loan Type |
|---|---|---|---|
| Open | $282,750 | New Conventional | |
| Previous Owner | $215,975 | New Conventional |
Source: South Central Kansas MLS
MLS Number: 656016
APN: 118-33-0-43-02-011.00
- 10540 E Conifer St
- 2339 S Chateau St
- 2321 S Cranbrook St
- 2259 S Chateau Ct
- 2267 S Chateau Ct
- 10110 E Stafford St
- 2129 S Chateau St
- 10611 E Bonita St
- 2118 S Chateau St
- 9618 E Annabelle St
- 1834 S Red Oaks St
- 9506 E Elmwood St
- 1843 S Red Oaks St
- 2514 S Beech St
- 1950 S Webb Rd
- 2602 S Beech St
- 9412 E Clark St
- 10211 E Countryside Cir
- 10316 E Countryside Cir
- 2010 S Beech St
- 9320 E Osie St
- 10010 E Boston St
- 9211 E Harry St
- 1157 S Webb Rd
- 10034 E Bayley Ct
- 9100 E Harry St
- 8800 E Harry St
- 2200 S Rock Rd
- 1109 S Breckenridge Ct
- 12944 E Blake St
- 12942 E Blake St
- 12938 E Blake St
- 12948 E Blake St
- 12936 E Blake St
- 8406 E Harry St
- 1900 S Rock Rd
- 9400 E Lincoln St
- 1770 S Rock Rd
- 8131 E Harry St
- 1109 S Paige St
