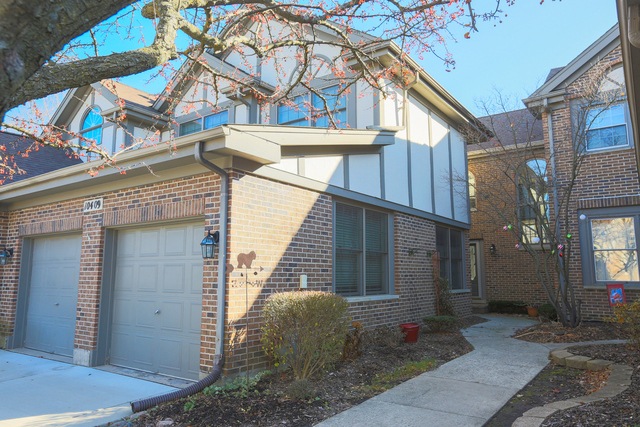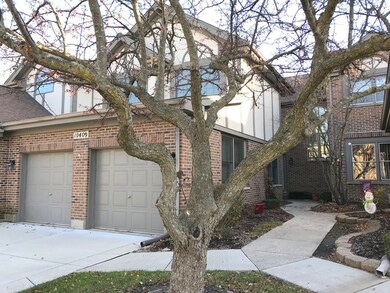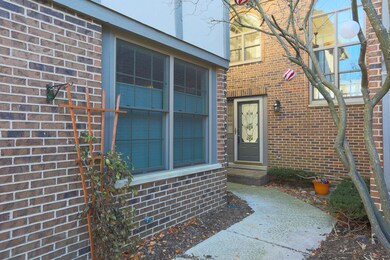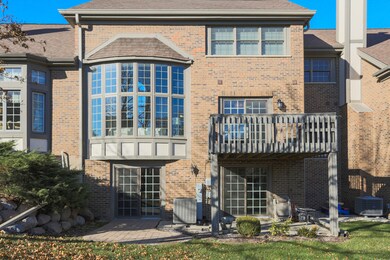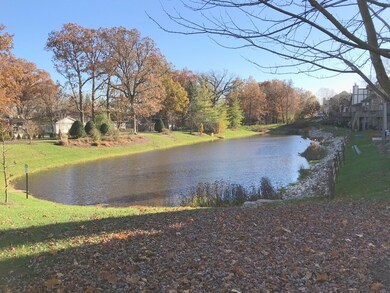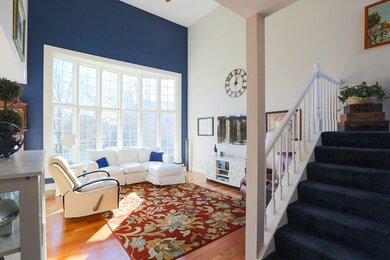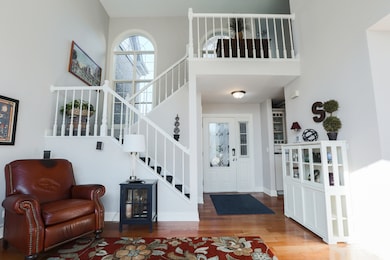
10409 Lismore Ct Orland Park, IL 60462
Orland Grove NeighborhoodHighlights
- Water Views
- Heated Floors
- Deck
- High Point Elementary School Rated A-
- Landscaped Professionally
- Pond
About This Home
As of July 2023High End Custom Finishing Throughout this Immaculate Two Story Townhome Complete with Double Door Finished Walkout Level. Enjoy the Crystal Tree Lifestyle Surrounded by Lovely Landscape, Golf Course Views and Gated Security Entrance. Floor Plan has Been Modified to Emphasize Open Space and Functional Arrangement. Gourmet Kitchen has White Cabinetry, Granite Counters and Stainless Appliances. Sitting Room with Fireplace or Possible Main Floor Office Adjoins Kitchen. Formal Dining Room Opens onto Deck. Two Story Living Room with Dramatic Window Wall Overlooking Tranquil Pond and Walking Path in Distance. Rosewood Hardwood Flooring Throughout the Main Floor. Open Staircase Leads to Loft-Overlook, Luxurious Master Suite and Two Additional Bedrooms. Updated Hall Bath. Master Bath Features Oversized Walk-in Shower, Double Vanity. The Ground Level Family Room is Perfect Relaxing or Entertaining - Complete with Media Area, Informal Dining etc. Two Sets of Doors Open to Patio. Laundry Room.
Last Agent to Sell the Property
Baird & Warner License #471000765 Listed on: 11/25/2017

Townhouse Details
Home Type
- Townhome
Est. Annual Taxes
- $7,679
Year Built
- 1989
Lot Details
- Southern Exposure
- Landscaped Professionally
HOA Fees
- $310 per month
Parking
- Detached Garage
- Garage Door Opener
- Driveway
- Parking Included in Price
- Garage Is Owned
Home Design
- Brick Exterior Construction
- Slab Foundation
- Frame Construction
- Asphalt Shingled Roof
Interior Spaces
- Vaulted Ceiling
- Skylights
- Wood Burning Fireplace
- Fireplace With Gas Starter
- Great Room
- Sitting Room
- Lower Floor Utility Room
- Storage
- Water Views
Kitchen
- Breakfast Bar
- Walk-In Pantry
- Oven or Range
- Microwave
- Dishwasher
- Stainless Steel Appliances
- Disposal
Flooring
- Wood
- Heated Floors
Bedrooms and Bathrooms
- Primary Bathroom is a Full Bathroom
- Dual Sinks
- Shower Body Spray
- Separate Shower
Laundry
- Dryer
- Washer
Finished Basement
- Walk-Out Basement
- Exterior Basement Entry
Home Security
Eco-Friendly Details
- North or South Exposure
Outdoor Features
- Pond
- Deck
- Patio
Utilities
- Forced Air Zoned Heating and Cooling System
- Heating System Uses Gas
- Lake Michigan Water
Listing and Financial Details
- Homeowner Tax Exemptions
Community Details
Pet Policy
- Pets Allowed
Security
- Storm Screens
Ownership History
Purchase Details
Home Financials for this Owner
Home Financials are based on the most recent Mortgage that was taken out on this home.Purchase Details
Home Financials for this Owner
Home Financials are based on the most recent Mortgage that was taken out on this home.Purchase Details
Purchase Details
Home Financials for this Owner
Home Financials are based on the most recent Mortgage that was taken out on this home.Similar Homes in Orland Park, IL
Home Values in the Area
Average Home Value in this Area
Purchase History
| Date | Type | Sale Price | Title Company |
|---|---|---|---|
| Warranty Deed | $340,000 | Chicago Title | |
| Special Warranty Deed | $231,000 | Fidelity National Title | |
| Legal Action Court Order | -- | None Available | |
| Deed | $375,000 | Cti |
Mortgage History
| Date | Status | Loan Amount | Loan Type |
|---|---|---|---|
| Previous Owner | $190,000 | New Conventional | |
| Previous Owner | $184,800 | New Conventional | |
| Previous Owner | $300,000 | Unknown | |
| Previous Owner | $262,500 | Fannie Mae Freddie Mac |
Property History
| Date | Event | Price | Change | Sq Ft Price |
|---|---|---|---|---|
| 07/05/2023 07/05/23 | Sold | $385,000 | -3.8% | $217 / Sq Ft |
| 06/06/2023 06/06/23 | Pending | -- | -- | -- |
| 06/02/2023 06/02/23 | Price Changed | $400,000 | -7.0% | $226 / Sq Ft |
| 05/01/2023 05/01/23 | Price Changed | $430,000 | -6.5% | $243 / Sq Ft |
| 04/21/2023 04/21/23 | For Sale | $460,000 | +35.3% | $260 / Sq Ft |
| 04/11/2018 04/11/18 | Sold | $340,000 | -1.7% | $192 / Sq Ft |
| 03/26/2018 03/26/18 | Pending | -- | -- | -- |
| 03/11/2018 03/11/18 | Price Changed | $345,900 | -0.9% | $195 / Sq Ft |
| 01/26/2018 01/26/18 | Price Changed | $349,000 | -3.0% | $197 / Sq Ft |
| 11/25/2017 11/25/17 | For Sale | $359,900 | -- | $203 / Sq Ft |
Tax History Compared to Growth
Tax History
| Year | Tax Paid | Tax Assessment Tax Assessment Total Assessment is a certain percentage of the fair market value that is determined by local assessors to be the total taxable value of land and additions on the property. | Land | Improvement |
|---|---|---|---|---|
| 2024 | $7,679 | $31,414 | $5,722 | $25,692 |
| 2023 | $8,682 | $34,000 | $5,722 | $28,278 |
| 2022 | $8,682 | $32,404 | $5,006 | $27,398 |
| 2021 | $8,411 | $32,404 | $5,006 | $27,398 |
| 2020 | $8,160 | $32,404 | $5,006 | $27,398 |
| 2019 | $8,466 | $30,843 | $4,559 | $26,284 |
| 2018 | $7,317 | $30,843 | $4,559 | $26,284 |
| 2017 | $7,167 | $30,843 | $4,559 | $26,284 |
| 2016 | $6,007 | $24,027 | $4,112 | $19,915 |
| 2015 | $5,915 | $24,027 | $4,112 | $19,915 |
| 2014 | $5,842 | $24,027 | $4,112 | $19,915 |
| 2013 | $6,061 | $26,276 | $4,112 | $22,164 |
Agents Affiliated with this Home
-

Seller's Agent in 2023
Jayne Schirmacher
Village Realty, Inc.
(708) 945-3232
5 in this area
189 Total Sales
-
B
Buyer's Agent in 2023
Ben Lalehzari
Star Realty, Inc.
(630) 479-9507
1 in this area
7 Total Sales
-

Seller's Agent in 2018
Sharon Kubasak
Baird Warner
(708) 269-0490
23 in this area
45 Total Sales
Map
Source: Midwest Real Estate Data (MRED)
MLS Number: MRD09806579
APN: 27-08-203-021-0000
- 14352 Crystal Tree Dr
- 14613 Morningside Rd
- 10546 Golf Rd
- 10348 Woburn Ct
- 14507 Golf Rd
- 10646 Golf Rd
- 14715 Golf Rd
- 14340 108th Ave
- 14557 West Ave
- 14700 108th Ave
- 14137 108th Ave
- 10836 Crystal Ridge Ct
- 9915 W 144th Place
- 10801 Doyle Ct
- 14937 Highland Ave
- 14800 108th Ave
- 10233 Hibiscus Dr
- 15016 Holiday Ct
- 10944 Arbor Ridge Dr
- 10227 Hilltop Dr
