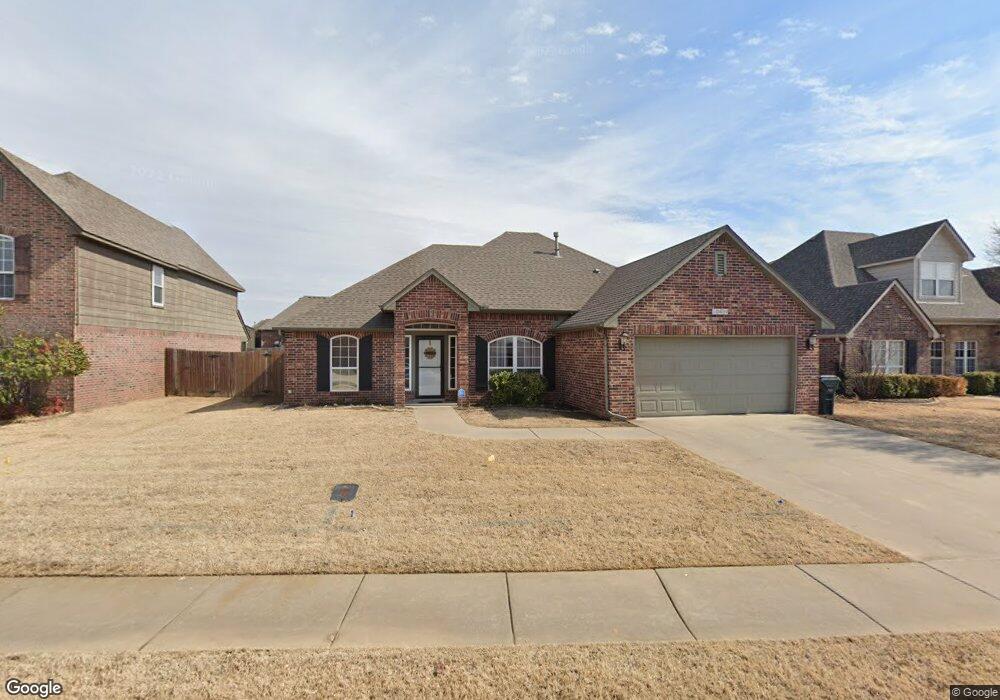10409 N 118th Ave E Owasso, OK 74055
4
Beds
2
Baths
1,704
Sq Ft
8,276
Sq Ft Lot
About This Home
This home is located at 10409 N 118th Ave E, Owasso, OK 74055. 10409 N 118th Ave E is a home located in Tulsa County with nearby schools including Larkin Bailey Elementary School, Owasso 6th Grade Center, and Owasso 7th Grade Center.
Create a Home Valuation Report for This Property
The Home Valuation Report is an in-depth analysis detailing your home's value as well as a comparison with similar homes in the area
Home Values in the Area
Average Home Value in this Area
Tax History Compared to Growth
Map
Nearby Homes
- 10220 N 119th East Ave
- 10202 N 118th East Ave
- 10227 N 120th East Ave
- 11708 E 102nd St N
- 11804 E 102nd St N
- 10541 N 117th East Ave
- 10536 N 117th East Ave
- 9911 N 116th East Ave
- 9908 N 117th East Ave
- 10602 N 120th East Ave
- 10605 N 120th East Ave
- 10617 N 120th East Ave
- 10010 N Garnett Rd
- 11906 E 99th St N
- 12026 E 106th Place N
- The Vermont Plan at The Reserve at Parker Village
- The Tahoe Plan at The Reserve at Parker Village
- The Sheridan Plan at The Reserve at Parker Village
- The Shenandoah Plan at The Reserve at Parker Village
- The Raleigh Plan at The Reserve at Parker Village
- 10407 N 118th East Ave
- 10411 N 118th East Ave
- 10405 N 118th East Ave
- 10413 N 118th East Ave
- 10222 N 119th East Ave
- 10410 N 118th East Ave
- 10220 N 119th Ave E
- 10408 N 118th East Ave
- 10218 N 119th East Ave
- 10224 N 119th East Ave
- 10412 N 118th East Ave
- 10224 N 119th Ave E
- 10403 N 118th East Ave
- 10403 N 118th Ave E
- 10415 N 118th East Ave
- 10216 N 119th East Ave
- 10226 N 119th East Ave
- 10404 N 118th East Ave
- 10414 N 118th East Ave
- 10228 N 119th East Ave
