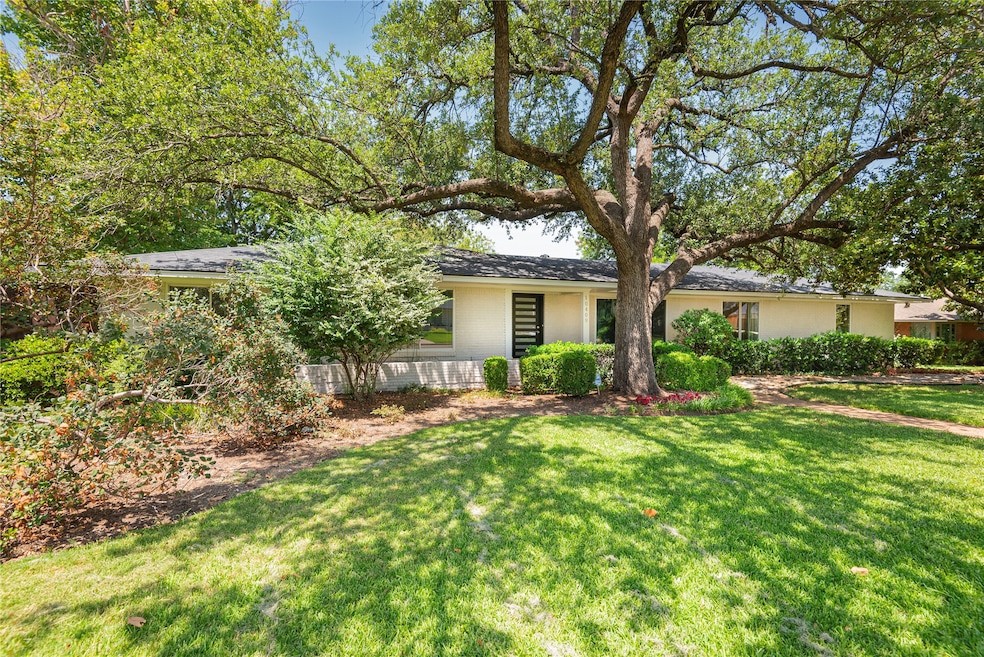10409 Remington Ln Dallas, TX 75229
Walnut Hill NeighborhoodHighlights
- In Ground Pool
- Gated Parking
- Built-In Refrigerator
- Harry C. Withers Elementary School Rated A-
- Two Primary Bedrooms
- Ranch Style House
About This Home
Charming Ranch Style corner lot home with mature trees and beautifully landscaped. This 4 bedroom, 3 bath home has so much to offer. Built in 1954, with original hardwood flooring & upgraded kitchen, a chef's dream! Sub Zero wine storage & refrigerator, Viking gas cooktop & convection oven, warming drawer, commercial grade range hood, pot filler, ice machine, hand selected granite countertops, maple cabinetry & much more. Primary bedroom suite has custom closet & spacious ensuite bathroom. Rest of the bedrooms are also very spacious. Original garage was converted into a large bonus room with built-ins. Bose speakers throughout the house. For the automotive enthusiast, custom built detached 6 car garage. Privacy fenced backyard with recently replastered pool, pergola and large green backyard. A must see! Yard & pool care included. $75 application fee per person 18+, TAR application, proof of income & rental history. Rental criteria under media. $150 admin fee once approved.
Listing Agent
Delacretaz Adler Realty Group Brokerage Phone: 214-837-4995 License #0434856 Listed on: 05/08/2025
Home Details
Home Type
- Single Family
Est. Annual Taxes
- $11,088
Year Built
- Built in 1954
Lot Details
- 0.45 Acre Lot
- Privacy Fence
- Wood Fence
- Landscaped
- Corner Lot
- Sprinkler System
- Many Trees
- Lawn
- Back Yard
Parking
- 6 Car Garage
- Electric Vehicle Home Charger
- Side by Side Parking
- Tandem Parking
- Multiple Garage Doors
- Garage Door Opener
- Gated Parking
Home Design
- Ranch Style House
- Brick Exterior Construction
- Pillar, Post or Pier Foundation
- Composition Roof
Interior Spaces
- 2,768 Sq Ft Home
- Wet Bar
- Wired For Sound
- Cathedral Ceiling
- Ceiling Fan
- Decorative Lighting
- Wood Burning Fireplace
- Gas Log Fireplace
- Fire and Smoke Detector
Kitchen
- Convection Oven
- Gas Oven
- Gas Cooktop
- Warming Drawer
- Built-In Refrigerator
- Ice Maker
- Dishwasher
- Wine Cooler
- Granite Countertops
- Disposal
Flooring
- Wood
- Slate Flooring
- Ceramic Tile
Bedrooms and Bathrooms
- 4 Bedrooms
- Double Master Bedroom
- Walk-In Closet
- 3 Full Bathrooms
Pool
- In Ground Pool
- Gunite Pool
- Pool Sweep
Outdoor Features
- Covered Patio or Porch
Schools
- Withers Elementary School
- White High School
Utilities
- Forced Air Zoned Heating and Cooling System
- Heating System Uses Natural Gas
- Vented Exhaust Fan
- Gas Water Heater
- High Speed Internet
Listing and Financial Details
- Residential Lease
- Property Available on 6/1/25
- Tenant pays for all utilities, cable TV, electricity, gas, insurance, security, sewer, trash collection, water
- 12 Month Lease Term
- Legal Lot and Block 14 / 36414
- Assessor Parcel Number 00000584959000000
Community Details
Overview
- Walnut Hill Park Add Subdivision
Pet Policy
- Pet Restriction
- Pet Size Limit
- 2 Pets Allowed
- Breed Restrictions
Map
Source: North Texas Real Estate Information Systems (NTREIS)
MLS Number: 20930943
APN: 00000584959000000
- 10431 Heather Ln
- 10326 Crestover Dr
- 10335 Hedgeway Dr
- 10236 Crestover Dr
- 3848 Echo Brook Ln
- 10544 Cox Ln
- 10142 Coppedge Ln
- 10225 Betty Jane Ln
- 10217 Betty Jane Ln
- 3838 Princess Ln
- 10248 Sherbrook Ln
- 3675 Norcross Ln
- 10066 Coppedge Ln
- 10607 Marsh Ln
- 3867 Beutel Ct
- 3567 Flaxley Dr
- 3723 Royal Ln
- 10415 Eastlawn Dr
- 3810 Vancouver Cir
- 10746 Lathrop Dr







