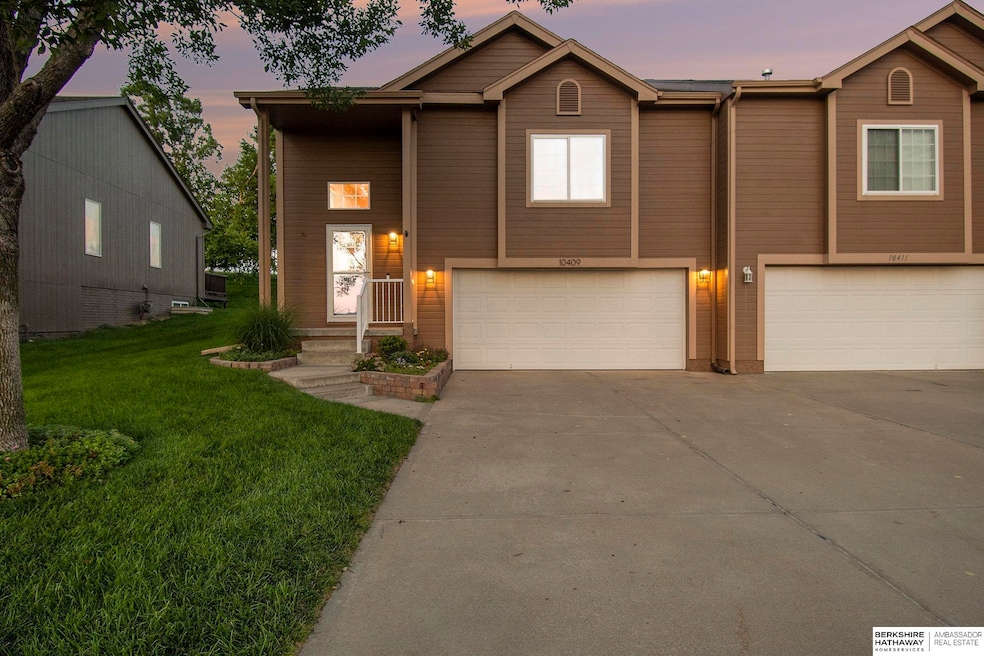10409 S 26th St Bellevue, NE 68123
Estimated payment $2,033/month
Highlights
- Deck
- Main Floor Bedroom
- 2 Car Attached Garage
- Bellevue West High School Rated A-
- Porch
- Walk-In Closet
About This Home
Maintenance free living in this beautifully updated and meticulously maintained townhome. Loaded w curb appeal- from the mature trees to the gorgeous landscaping - bonus of no backyard neighbors. The interior features fresh and updated new paint in on-trend colors, newer carpet and designer lighting throughout. Large primary bedroom w oversized walk-in closet and dual sinks. Large updated kitchen flooded w natural lighting has LVF flooring, new quartz countertops, new backsplash and carbon stainless steel appliances. HOA provides carefree living and handles all lawn, snow & exterior painting.
Townhouse Details
Home Type
- Townhome
Est. Annual Taxes
- $4,366
Year Built
- Built in 2007
Lot Details
- 5,017 Sq Ft Lot
- Lot Dimensions are 40.0 x 123.6 x 40.2 x 127.3
HOA Fees
- $150 Monthly HOA Fees
Parking
- 2 Car Attached Garage
- Garage Door Opener
Home Design
- Split Level Home
- Composition Roof
- Concrete Perimeter Foundation
Interior Spaces
- Ceiling height of 9 feet or more
- Ceiling Fan
- Window Treatments
- Sliding Doors
- Living Room with Fireplace
- Dining Area
- Partially Finished Basement
- Basement Windows
Kitchen
- Oven or Range
- Microwave
- Dishwasher
- Disposal
Flooring
- Wall to Wall Carpet
- Luxury Vinyl Plank Tile
Bedrooms and Bathrooms
- 3 Bedrooms
- Main Floor Bedroom
- Walk-In Closet
- Dual Sinks
Outdoor Features
- Deck
- Exterior Lighting
- Porch
Schools
- Fort Crook Elementary School
- Logan Fontenelle Middle School
- Bellevue West High School
Utilities
- Forced Air Heating and Cooling System
Community Details
- Association fees include ground maintenance, snow removal
- Brookside Association
- Brookside Subdivision
Listing and Financial Details
- Assessor Parcel Number 011586108
Map
Home Values in the Area
Average Home Value in this Area
Tax History
| Year | Tax Paid | Tax Assessment Tax Assessment Total Assessment is a certain percentage of the fair market value that is determined by local assessors to be the total taxable value of land and additions on the property. | Land | Improvement |
|---|---|---|---|---|
| 2024 | $4,741 | $222,405 | $33,000 | $189,405 |
| 2023 | $4,741 | $206,512 | $33,000 | $173,512 |
| 2022 | $4,447 | $182,899 | $28,000 | $154,899 |
| 2021 | $4,034 | $163,664 | $25,000 | $138,664 |
| 2020 | $3,780 | $152,665 | $25,000 | $127,665 |
| 2019 | $3,586 | $145,460 | $25,000 | $120,460 |
| 2018 | $3,359 | $138,386 | $21,000 | $117,386 |
| 2017 | $3,602 | $138,224 | $21,000 | $117,224 |
| 2016 | $3,369 | $131,532 | $21,000 | $110,532 |
| 2015 | $3,200 | $127,158 | $21,000 | $106,158 |
| 2014 | $3,277 | $127,004 | $21,000 | $106,004 |
| 2012 | -- | $127,454 | $21,000 | $106,454 |
Property History
| Date | Event | Price | Change | Sq Ft Price |
|---|---|---|---|---|
| 07/28/2025 07/28/25 | Pending | -- | -- | -- |
| 07/24/2025 07/24/25 | For Sale | $285,000 | +100.7% | $168 / Sq Ft |
| 10/21/2016 10/21/16 | Sold | $142,000 | -4.1% | $84 / Sq Ft |
| 09/09/2016 09/09/16 | Pending | -- | -- | -- |
| 07/20/2016 07/20/16 | For Sale | $148,000 | -- | $88 / Sq Ft |
Purchase History
| Date | Type | Sale Price | Title Company |
|---|---|---|---|
| Warranty Deed | $142,000 | Platinum Title & Escrow Llc | |
| Warranty Deed | $146,000 | Slt |
Mortgage History
| Date | Status | Loan Amount | Loan Type |
|---|---|---|---|
| Open | $139,428 | FHA | |
| Previous Owner | $136,800 | New Conventional | |
| Previous Owner | $145,900 | No Value Available |
Source: Great Plains Regional MLS
MLS Number: 22520682
APN: 011586108
- 10808 Lewis And Clark Rd
- 2505 Calvin St
- 9804 S 20th St
- 2107 Barbara Ave
- 2303 Lola Ave
- 10106 S 13th St
- 10700 Old 36th St Unit 10706
- 2618 Geri Dr
- 2116 Gindy Dr
- 11112 Old 36th St
- 2021 Gindy Cir
- 2616 Rose Lane Rd
- 9903 S 10th St
- 2708 Bryan Ave
- 2811 Janan Dr
- 8715 S 23rd St
- 8711 S 23rd St
- 9601 S 10th St
- 8706 S 23rd St
- 2026 Concord Cir







