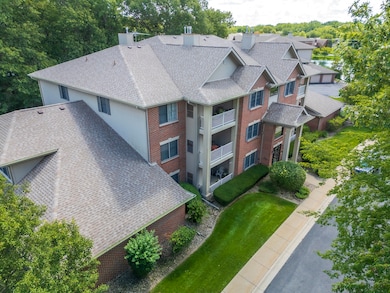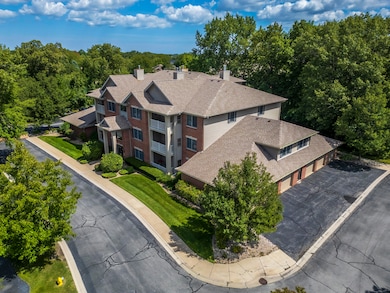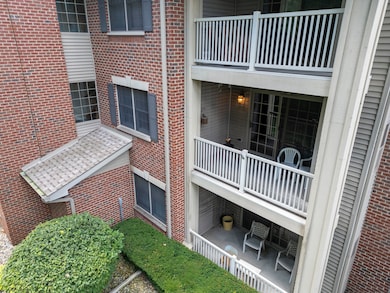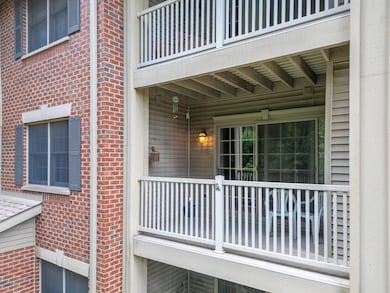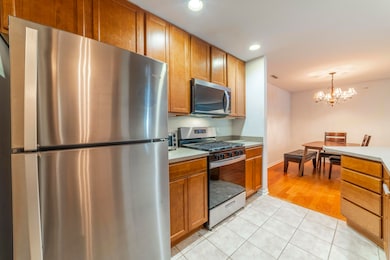10409 White Oak Ln Unit 2b Munster, IN 46321
Estimated payment $2,415/month
Highlights
- Neighborhood Views
- Covered Patio or Porch
- Spa Bath
- Munster High School Rated A+
- Balcony
- Laundry Room
About This Home
Turn-Key, Maintenance-Free Condo in Desirable Munster Subdivision! This 3-bedroom, 2-bathroom condo is move-in ready and located within Munster's top-rated school system. Situated in an elevator building for easy access, this home features an open-concept layout that seamlessly connects the kitchen, dining, and living areas. The spacious living room, complete with a cozy fireplace, opens to an oversized balcony--perfect for relaxing or entertaining. The kitchen boasts granite countertops, new stainless steel appliances, a pantry, and a formal dining area. The primary bedroom is a true retreat, offering an en-suite bathroom and a generous walk-in closet. The second bedroom features its own en-suite with a zero-step walk-in shower for added convenience. A centrally located third bedroom, currently used as a den, provides additional flexibility. This condo also includes in-unit laundry, a private one-car garage, and additional parking. Conveniently located near highways, shopping, dining, entertainment, fitness centers, and just a short ride to Chicago, this home offers both comfort and accessibility. Don't miss your chance to make it yours--schedule your showing today!
Property Details
Home Type
- Condominium
Est. Annual Taxes
- $6,405
Year Built
- Built in 2002
Lot Details
- Landscaped
HOA Fees
- $357 Monthly HOA Fees
Parking
- 1 Car Garage
- Garage Door Opener
Interior Spaces
- 1,692 Sq Ft Home
- 1-Story Property
- Living Room with Fireplace
- Dining Room
- Neighborhood Views
Kitchen
- Microwave
- Dishwasher
Flooring
- Carpet
- Tile
Bedrooms and Bathrooms
- 3 Bedrooms
- 2 Full Bathrooms
- Spa Bath
Laundry
- Laundry Room
- Dryer
- Washer
Home Security
Outdoor Features
- Balcony
- Covered Patio or Porch
Schools
- Frank H Hammond Elementary School
- Wilbur Wright Middle School
- Munster High School
Utilities
- Forced Air Heating and Cooling System
- Heating System Uses Natural Gas
Listing and Financial Details
- Assessor Parcel Number 450732352054000027
Community Details
Overview
- Association fees include ground maintenance, trash, snow removal, maintenance structure
- Rose Real Estate Association, Phone Number (219) 836-2400
- White Oak Woods Condos Subdivision
Security
- Carbon Monoxide Detectors
- Fire and Smoke Detector
Map
Home Values in the Area
Average Home Value in this Area
Tax History
| Year | Tax Paid | Tax Assessment Tax Assessment Total Assessment is a certain percentage of the fair market value that is determined by local assessors to be the total taxable value of land and additions on the property. | Land | Improvement |
|---|---|---|---|---|
| 2024 | $7,557 | $269,700 | $40,000 | $229,700 |
| 2023 | $5,865 | $247,200 | $40,000 | $207,200 |
| 2022 | $5,865 | $225,500 | $40,000 | $185,500 |
| 2021 | $2,636 | $202,800 | $35,000 | $167,800 |
| 2020 | $2,625 | $201,500 | $35,000 | $166,500 |
| 2019 | $2,418 | $187,900 | $35,000 | $152,900 |
| 2018 | $2,644 | $180,400 | $35,000 | $145,400 |
| 2017 | $2,548 | $173,000 | $35,000 | $138,000 |
| 2016 | $2,405 | $169,900 | $35,000 | $134,900 |
| 2014 | $2,167 | $159,700 | $35,000 | $124,700 |
| 2013 | $2,154 | $161,800 | $35,000 | $126,800 |
Property History
| Date | Event | Price | List to Sale | Price per Sq Ft |
|---|---|---|---|---|
| 11/20/2025 11/20/25 | Pending | -- | -- | -- |
| 09/26/2025 09/26/25 | Price Changed | $289,500 | -1.8% | $171 / Sq Ft |
| 08/28/2025 08/28/25 | Price Changed | $294,900 | 0.0% | $174 / Sq Ft |
| 07/28/2025 07/28/25 | Price Changed | $295,000 | -1.6% | $174 / Sq Ft |
| 06/30/2025 06/30/25 | Price Changed | $299,900 | -3.2% | $177 / Sq Ft |
| 06/03/2025 06/03/25 | Price Changed | $309,900 | -1.6% | $183 / Sq Ft |
| 04/18/2025 04/18/25 | Price Changed | $314,900 | -1.6% | $186 / Sq Ft |
| 04/02/2025 04/02/25 | For Sale | $319,900 | -- | $189 / Sq Ft |
Purchase History
| Date | Type | Sale Price | Title Company |
|---|---|---|---|
| Warranty Deed | -- | Chicago Title | |
| Deed | -- | Community Title Company | |
| Interfamily Deed Transfer | -- | -- |
Mortgage History
| Date | Status | Loan Amount | Loan Type |
|---|---|---|---|
| Previous Owner | $161,250 | Purchase Money Mortgage |
Source: Northwest Indiana Association of REALTORS®
MLS Number: 818394
APN: 45-07-32-352-054.000-027
- 1617 Cherry Blossom Dr
- 1537 Maple Place
- 1515 Maple Place
- 1521 Maple Place
- 1523 Maple Place
- 10331 Clark Ct
- 1723 Apple Blossom Dr
- 1800 Windfield Dr
- 10224 Cherrywood Ln
- 1439 Elm Ct
- 1837 Cherrywood Ln
- 10135 Cherrywood Ln
- 1235 Woodhollow Ct
- 2032 Maplewood Cir
- 9926 Wildrose Ln
- 1435 Park Cir W
- 1121 Boxwood Dr
- 1103 Westminster Ln
- 10022 Tanglewood Ct
- 9935 Ashwood Ln


