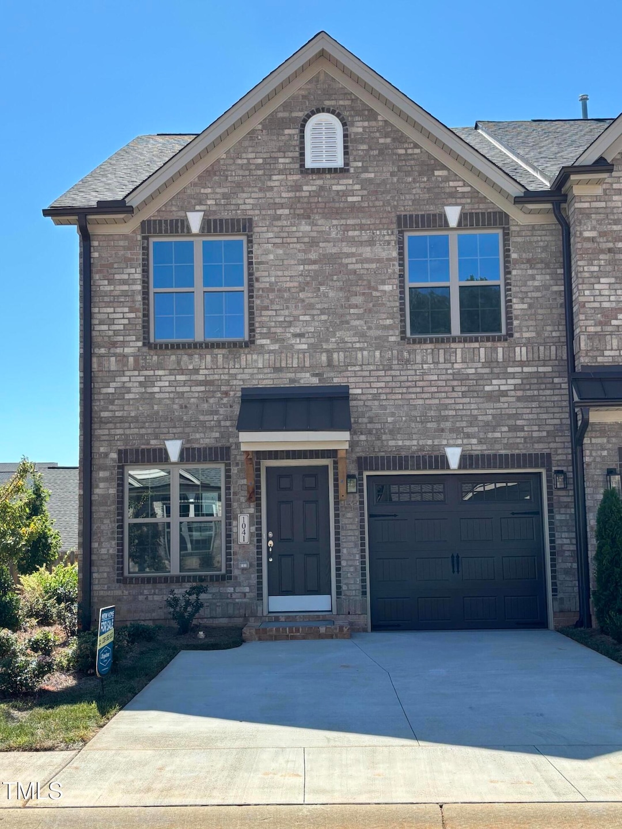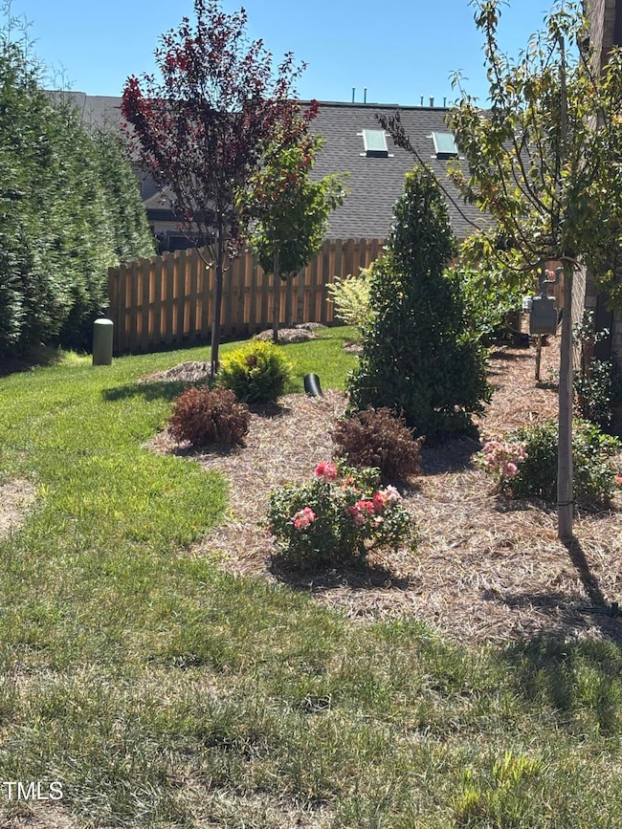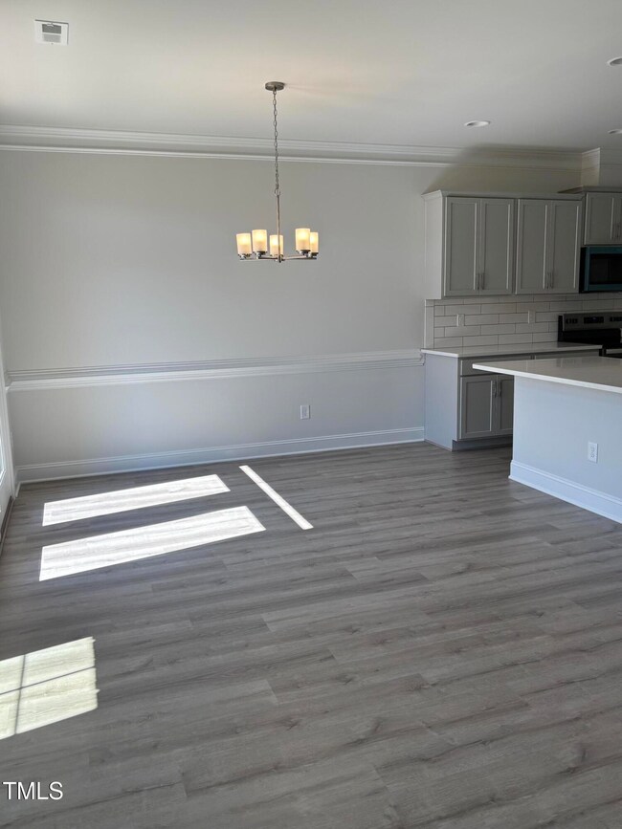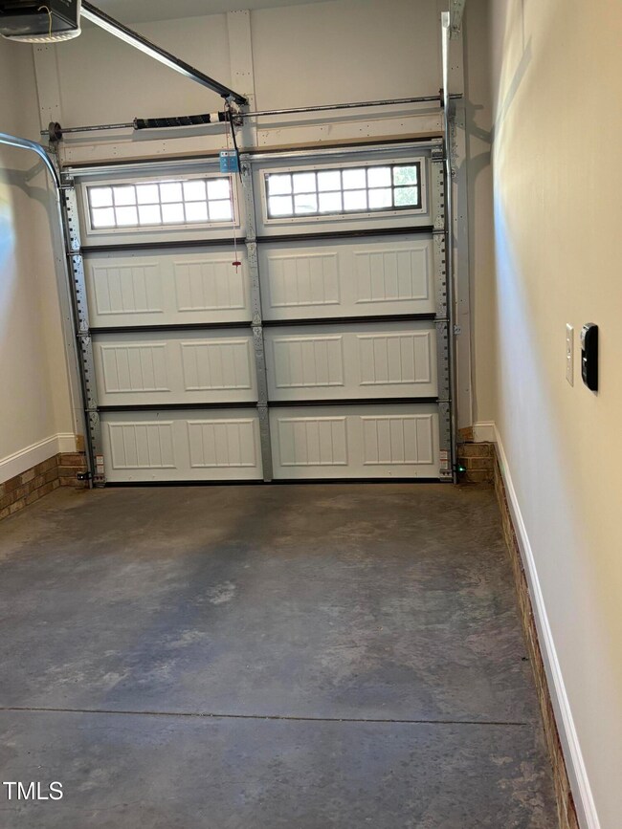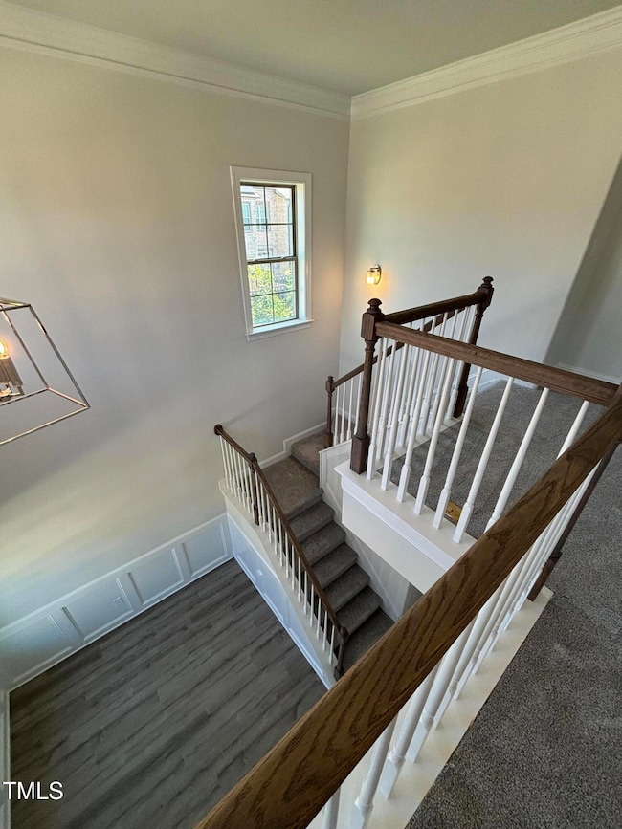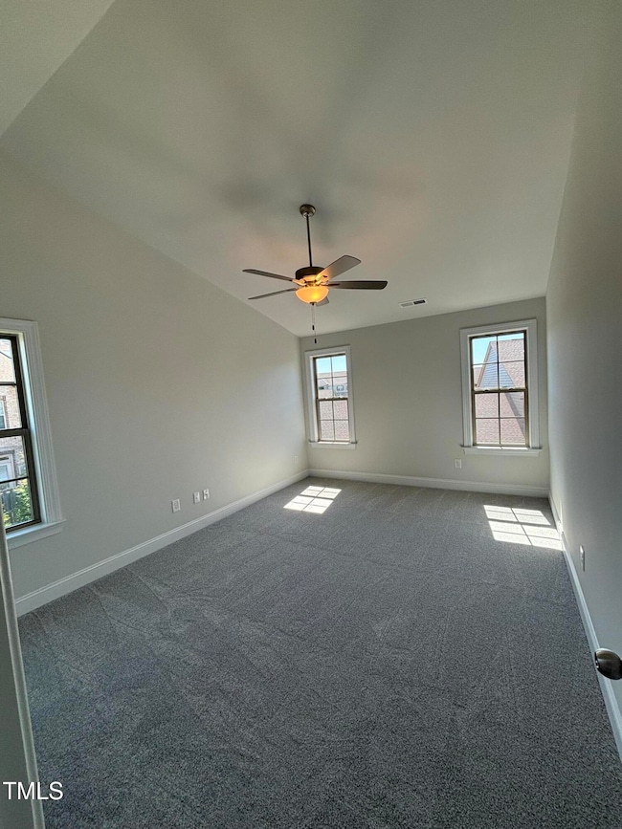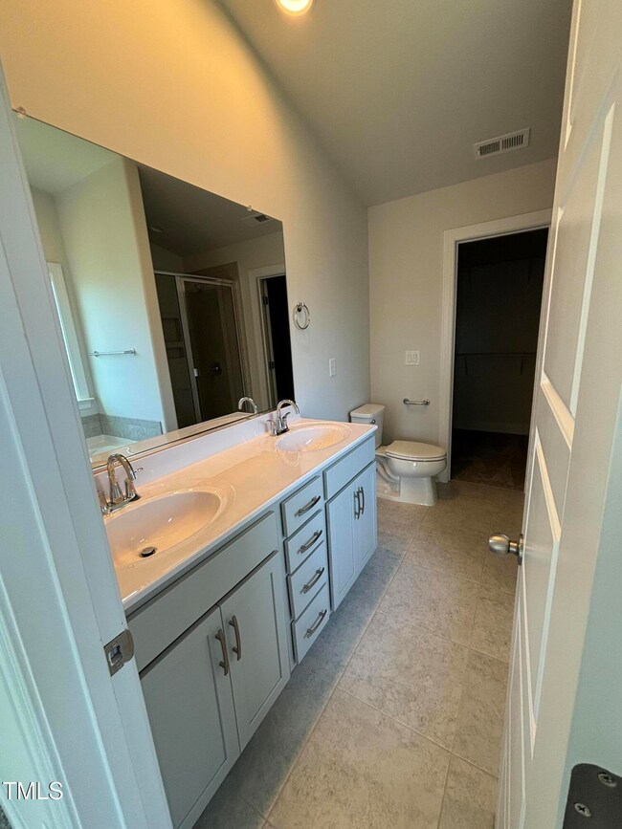PENDING
NEW CONSTRUCTION
$4K PRICE DROP
1041 Beechcraft Dr Unit 119 Mebane, NC 27302
Estimated payment $2,672/month
Total Views
1,199
2
Beds
2.5
Baths
1,821
Sq Ft
$220
Price per Sq Ft
Highlights
- New Construction
- Traditional Architecture
- Community Pool
- Clubhouse
- Loft
- 1 Car Attached Garage
About This Home
This 2-story Cayman plan has 2 bedrooms and 2.5 baths. Dramatic entry includes 2-story foyer with open loft area above. Kitchen cabinets are light gray painted wood with level 2 quartz countertops. Hard flooring throughout main level. Primary suite has vaulted ceilings, garden tub and separate ceramic tile walk-in shower. Enjoy a maintenance-free lifestyle where the HOA takes care of all landscaping, exterior upkeep, and roof maintenance for your home. Relax and unwind with exclusive access to the community pool and clubhouse.
Townhouse Details
Home Type
- Townhome
Year Built
- Built in 2024 | New Construction
Lot Details
- Two or More Common Walls
HOA Fees
- $164 Monthly HOA Fees
Parking
- 1 Car Attached Garage
Home Design
- Home is estimated to be completed on 5/25/25
- Traditional Architecture
- Brick Veneer
- Slab Foundation
- Frame Construction
- Architectural Shingle Roof
Interior Spaces
- 1,788 Sq Ft Home
- 2-Story Property
- Living Room
- Dining Room
- Loft
- Luxury Vinyl Tile Flooring
- Laundry in unit
Kitchen
- Cooktop
- Dishwasher
- Disposal
Bedrooms and Bathrooms
- 2 Bedrooms
- Primary bedroom located on second floor
Schools
- S Mebane Elementary School
- Hawfields Middle School
- Southeast Alamance High School
Utilities
- Central Air
- Heating System Uses Natural Gas
Listing and Financial Details
- Assessor Parcel Number 178005
Community Details
Overview
- Priestley Management Company Association, Phone Number (336) 379-5007
- Mebane Towne Center Subdivision
Amenities
- Clubhouse
Recreation
- Community Pool
Map
Create a Home Valuation Report for This Property
The Home Valuation Report is an in-depth analysis detailing your home's value as well as a comparison with similar homes in the area
Home Values in the Area
Average Home Value in this Area
Property History
| Date | Event | Price | List to Sale | Price per Sq Ft |
|---|---|---|---|---|
| 11/18/2025 11/18/25 | Pending | -- | -- | -- |
| 11/05/2025 11/05/25 | Price Changed | $399,990 | -1.1% | $220 / Sq Ft |
| 03/25/2025 03/25/25 | For Sale | $404,315 | -- | $222 / Sq Ft |
Source: Doorify MLS
Source: Doorify MLS
MLS Number: 10084477
Nearby Homes
- 1051 Beechcraft Dr
- 1051 Beechcraft Dr Unit Lot 123
- 1053 Beechcraft Dr Unit 124
- 1053 Beechcraft Dr
- 1046 Beechcraft Dr
- 1046 Beechcraft Dr Unit 80
- 1043 Beechcraft Dr Unit 120
- 1043 Beechcraft Dr
- 1057 Beechcraft Dr
- 1057 Beechcraft Dr Unit Lot 126
- 1041 Beechcraft Dr
- 1058 Beechcraft Dr
- 1040 Beechcraft Dr Unit 83
- 1040 Beechcraft Dr
- 1038 Beechcraft Dr
- 1038 Beechcraft Dr Unit 84
- 1036 Beechcraft Dr
- 1036 Beechcraft Dr Unit 85
- 1069 Beechcraft Dr
- 1007 Bonanza Ln
