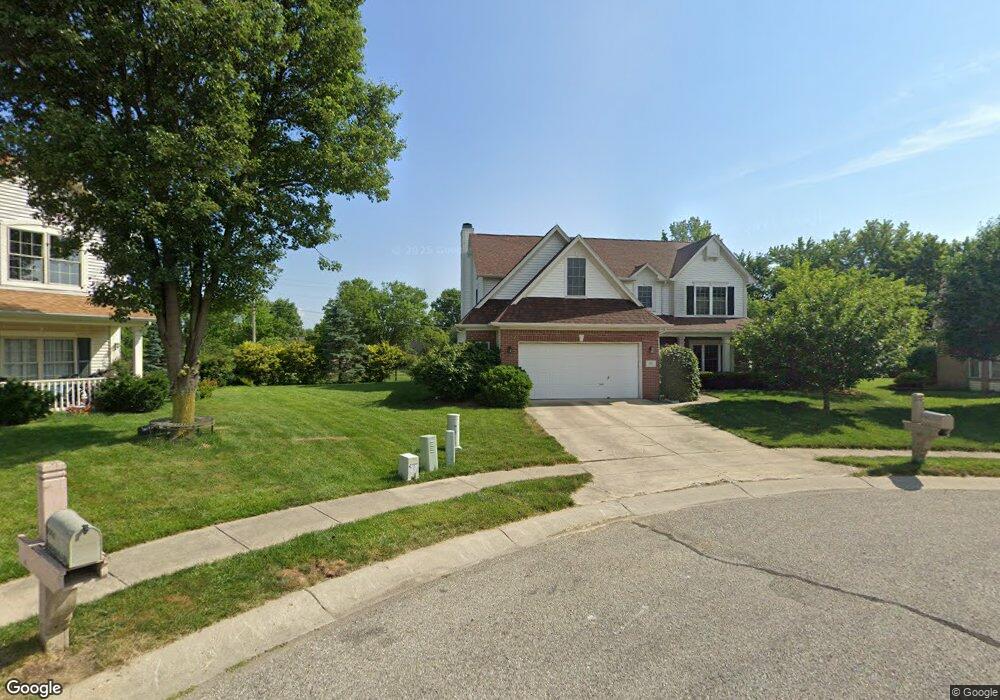1041 Bennington Ct Greenwood, IN 46143
Estimated Value: $392,000 - $499,000
5
Beds
3
Baths
2,500
Sq Ft
$173/Sq Ft
Est. Value
About This Home
This home is located at 1041 Bennington Ct, Greenwood, IN 46143 and is currently estimated at $432,537, approximately $173 per square foot. 1041 Bennington Ct is a home located in Johnson County with nearby schools including Westwood Elementary School, Greenwood Middle School, and Greenwood Community High School.
Create a Home Valuation Report for This Property
The Home Valuation Report is an in-depth analysis detailing your home's value as well as a comparison with similar homes in the area
Home Values in the Area
Average Home Value in this Area
Tax History Compared to Growth
Tax History
| Year | Tax Paid | Tax Assessment Tax Assessment Total Assessment is a certain percentage of the fair market value that is determined by local assessors to be the total taxable value of land and additions on the property. | Land | Improvement |
|---|---|---|---|---|
| 2025 | $3,130 | $391,200 | $50,300 | $340,900 |
| 2024 | $3,130 | $322,400 | $50,300 | $272,100 |
| 2023 | $2,986 | $322,400 | $50,300 | $272,100 |
| 2022 | $2,908 | $295,900 | $45,800 | $250,100 |
| 2021 | $2,398 | $256,300 | $45,800 | $210,500 |
| 2020 | $2,373 | $250,300 | $45,800 | $204,500 |
| 2019 | $2,228 | $236,500 | $45,800 | $190,700 |
| 2018 | $1,862 | $210,700 | $45,800 | $164,900 |
| 2017 | $1,790 | $199,000 | $45,800 | $153,200 |
| 2016 | $1,813 | $202,600 | $45,800 | $156,800 |
| 2014 | $1,869 | $197,400 | $52,400 | $145,000 |
| 2013 | $1,869 | $203,600 | $52,400 | $151,200 |
Source: Public Records
Map
Nearby Homes
- Calvin Plan at Brighton Knoll - Designer Collection
- Blair Plan at Brighton Knoll - Designer Collection
- Avery Plan at Brighton Knoll - Designer Collection
- Charles Plan at Brighton Knoll - Designer Collection
- Wyatt Plan at Brighton Knoll - Designer Collection
- Winston Plan at Brighton Knoll - Designer Collection
- Emmett Plan at Brighton Knoll - Designer Collection
- Carrington Plan at Brighton Knoll - Designer Collection
- Grandin Plan at Brighton Knoll - Designer Collection
- 1073 Christopher Ct
- 859 Sheffield Dr
- 1132 Veranda Ct
- 952 Apryl Dr
- 1119 Lazio Ct
- 1179 Barrington Dr
- 1216 Thornmeadow Cir
- 1117 Sarah Ct
- 1393 Padana Dr
- 771 Burr Oak Dr
- 890 Leatherwood Dr
- 1047 Bennington Ct
- 1040 Bennington Ct
- 1077 W Honey Creek Rd
- 962 Waveland Cir
- 1053 Bennington Ct
- 1046 Bennington Ct
- 1125 Clark Dr
- 1052 Bennington Ct
- 1059 Bennington Ct
- 954 Waveland Cir
- 971 Waveland Cir
- 1131 Clark Dr
- 1091 W Honey Creek Rd
- 1058 Bennington Ct
- 1139 Clark Dr
- 1065 Bennington Ct
- 1079 Heatherwood Dr
- 1064 Bennington Ct
- 1147 Clark Dr
- 1071 Heatherwood Dr
