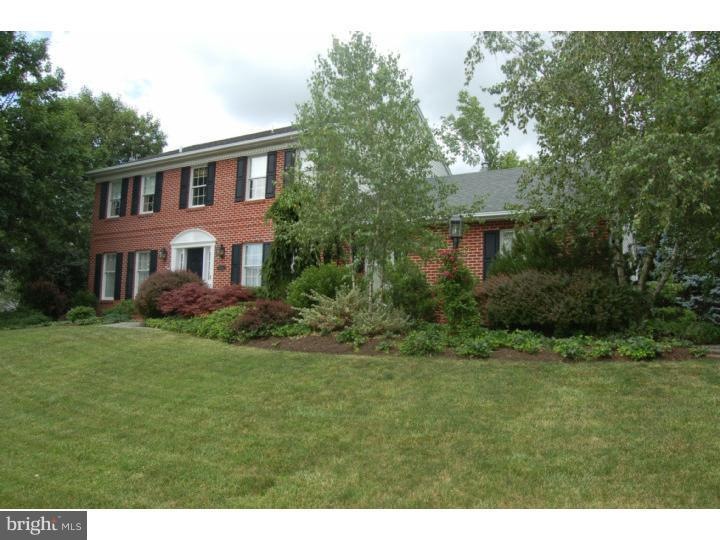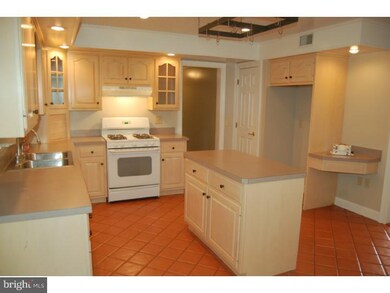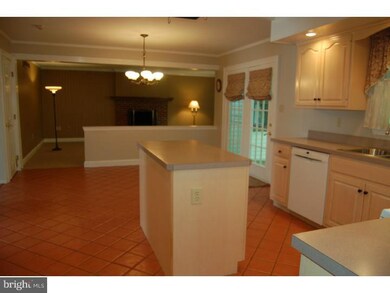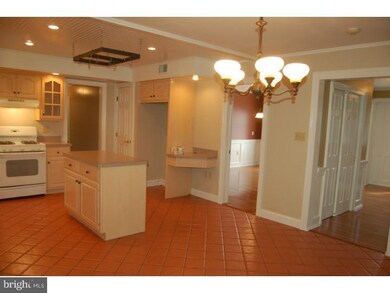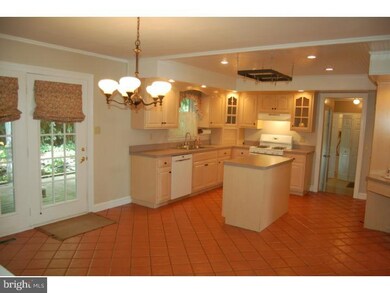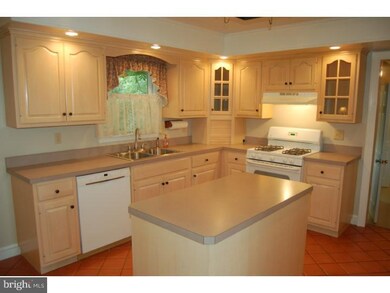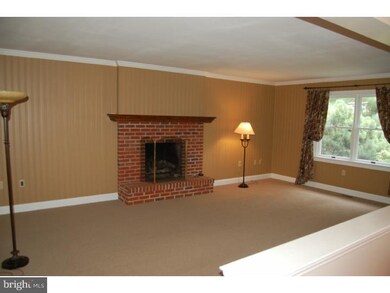
1041 Boeshore Cir Reading, PA 19605
Riverview Park NeighborhoodHighlights
- Traditional Architecture
- Attic
- No HOA
- Wood Flooring
- Corner Lot
- 2 Car Direct Access Garage
About This Home
As of December 2016Tucked away in a quiet Muhlenberg Twp. neighborhood is where you'll find this brick 4 BR 2.5 BA Traditional 2 sty. Colonial on a .37 acre corner professionally landscaped lot. Pride of ownership is evident throughout. Beautiful oak hardwood entry welcomes you. These oak hardwoods flow into both the formal LR & DR. Sure to please full eat-in kitchen with tile floors, pantry and double sink adjoins the oversized FR with gas FP. Laundry/mudroom area and half BA complete main level. Upper level includes owners suite with full BA and walk-in, 3 additional generous sized BR's & 2nd full BA. Finished LL Den and office adds 400 sq. ft. of finished living area. 2 unfinished LL rooms make a great work shop or work out area and include utility sink and Bilco egress. Private rear paved patio oasis includes a Wisteria covered pergola and a tranquil Koi pond water feature. All this plus new carpets in all BR's and impeccable, move-in ready condition throughout. Stop looking, you've found your new home, call today
Home Details
Home Type
- Single Family
Year Built
- Built in 1993
Lot Details
- 0.37 Acre Lot
- Corner Lot
- Level Lot
- Open Lot
- Back, Front, and Side Yard
- Property is in good condition
- Property is zoned RES.
Parking
- 2 Car Direct Access Garage
- 3 Open Parking Spaces
- Oversized Parking
- Garage Door Opener
- Driveway
Home Design
- Traditional Architecture
- Brick Exterior Construction
- Pitched Roof
- Shingle Roof
- Concrete Perimeter Foundation
Interior Spaces
- 2,424 Sq Ft Home
- Property has 2 Levels
- Ceiling Fan
- Brick Fireplace
- Gas Fireplace
- Family Room
- Living Room
- Dining Room
- Home Security System
- Laundry on main level
- Attic
Kitchen
- Eat-In Kitchen
- Butlers Pantry
- Built-In Range
- Dishwasher
Flooring
- Wood
- Wall to Wall Carpet
- Tile or Brick
- Vinyl
Bedrooms and Bathrooms
- 4 Bedrooms
- En-Suite Primary Bedroom
- 2.5 Bathrooms
Finished Basement
- Basement Fills Entire Space Under The House
- Exterior Basement Entry
Outdoor Features
- Patio
- Porch
Schools
- Muhlenberg High School
Utilities
- Forced Air Heating and Cooling System
- Heating System Uses Gas
- 200+ Amp Service
- Water Treatment System
- Natural Gas Water Heater
- Cable TV Available
Community Details
- No Home Owners Association
Listing and Financial Details
- Tax Lot 4214
- Assessor Parcel Number 66-5309-17-02-4214
Ownership History
Purchase Details
Home Financials for this Owner
Home Financials are based on the most recent Mortgage that was taken out on this home.Purchase Details
Home Financials for this Owner
Home Financials are based on the most recent Mortgage that was taken out on this home.Purchase Details
Home Financials for this Owner
Home Financials are based on the most recent Mortgage that was taken out on this home.Purchase Details
Home Financials for this Owner
Home Financials are based on the most recent Mortgage that was taken out on this home.Similar Homes in Reading, PA
Home Values in the Area
Average Home Value in this Area
Purchase History
| Date | Type | Sale Price | Title Company |
|---|---|---|---|
| Deed | $264,900 | Non Available | |
| Interfamily Deed Transfer | -- | None Available | |
| Deed | $229,900 | None Available | |
| Interfamily Deed Transfer | -- | First American Title Ins Co |
Mortgage History
| Date | Status | Loan Amount | Loan Type |
|---|---|---|---|
| Previous Owner | $236,800 | VA | |
| Previous Owner | $234,800 | VA | |
| Previous Owner | $132,000 | New Conventional |
Property History
| Date | Event | Price | Change | Sq Ft Price |
|---|---|---|---|---|
| 12/16/2016 12/16/16 | Sold | $264,900 | 0.0% | $109 / Sq Ft |
| 10/24/2016 10/24/16 | Off Market | $264,900 | -- | -- |
| 10/23/2016 10/23/16 | Pending | -- | -- | -- |
| 09/12/2016 09/12/16 | For Sale | $264,900 | +15.2% | $109 / Sq Ft |
| 08/28/2013 08/28/13 | Sold | $229,900 | +0.4% | $95 / Sq Ft |
| 07/01/2013 07/01/13 | Pending | -- | -- | -- |
| 06/19/2013 06/19/13 | For Sale | $229,000 | -- | $94 / Sq Ft |
Tax History Compared to Growth
Tax History
| Year | Tax Paid | Tax Assessment Tax Assessment Total Assessment is a certain percentage of the fair market value that is determined by local assessors to be the total taxable value of land and additions on the property. | Land | Improvement |
|---|---|---|---|---|
| 2025 | $2,294 | $152,800 | $35,500 | $117,300 |
| 2024 | $7,356 | $152,800 | $35,500 | $117,300 |
| 2023 | $6,905 | $152,800 | $35,500 | $117,300 |
| 2022 | $6,790 | $152,800 | $35,500 | $117,300 |
| 2021 | $6,630 | $152,800 | $35,500 | $117,300 |
| 2020 | $6,630 | $152,800 | $35,500 | $117,300 |
| 2019 | $6,489 | $152,800 | $35,500 | $117,300 |
| 2018 | $6,374 | $152,800 | $35,500 | $117,300 |
| 2017 | $6,254 | $152,800 | $35,500 | $117,300 |
| 2016 | $1,853 | $152,800 | $35,500 | $117,300 |
| 2015 | $1,853 | $152,800 | $35,500 | $117,300 |
| 2014 | $1,853 | $152,800 | $35,500 | $117,300 |
Agents Affiliated with this Home
-

Seller's Agent in 2016
Nick Price
Springer Realty Group
(610) 207-3927
1 in this area
21 Total Sales
-

Buyer's Agent in 2016
Sharon Kehres
Daryl Tillman Realty Group
(610) 413-7398
47 Total Sales
-

Seller's Agent in 2013
Ed Spayd
RE/MAX of Reading
(610) 587-4762
9 in this area
376 Total Sales
Map
Source: Bright MLS
MLS Number: 1003492124
APN: 66-5309-17-02-4214
- 705 Beyer Ave
- 809 Whitner Rd
- 1027 Fredrick Blvd
- 1137 Fredrick Blvd Unit 32D
- 1155 Fredrick Blvd
- 1206 Fredrick Blvd
- 4312 Stoudts Ferry Bridge Rd
- 918 Laurelee Ave
- 3715 Rosewood Ave
- 735 Florida Ave
- 4105 Kinder Dr
- 526 Florida Ave
- 1038 Barberry Ave
- 600 Beach St
- 3403 Stoudts Ferry Bridge Rd
- 1047 Sage Ave
- 1145 Whitner Rd
- 1136 Ashbourne Dr
- 1133 Ashbourne Dr
- 1003 Saint Vincent Ct
