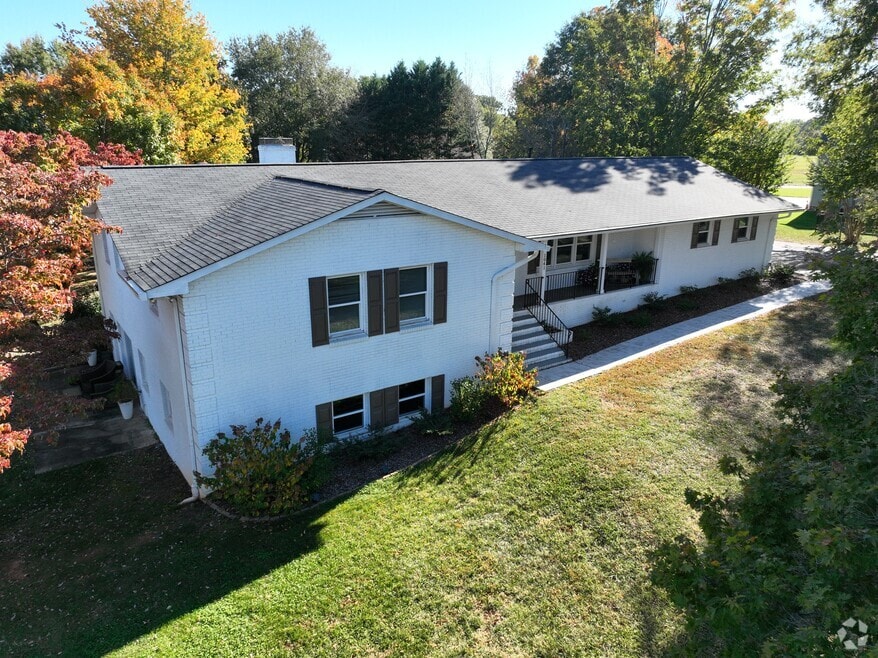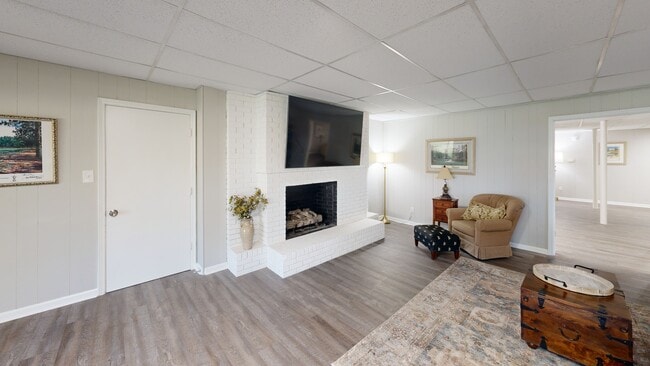
1041 Brawley School Rd Mooresville, NC 28117
Estimated payment $3,859/month
Highlights
- Hot Property
- Ranch Style House
- Screened Porch
- Lake Norman Elementary School Rated A-
- No HOA
- 2 Car Attached Garage
About This Home
This all-brick ranch home is built to last, offering unmatched durability, energy efficiency, and the convenience of true main-level living. Thoughtfully designed, it includes laundry hookups on both levels, making it a perfect fit for multi-generational living or flexible lifestyle needs.
Completely remodeled and move-in ready, the home sits on a spacious .71-acre lot with no HOA and is just minutes from the new Lake Norman Golf Club. Inside, you’ll find luxury vinyl plank flooring throughout, fresh neutral paint, a newer HVAC and roof (approx. 3 years old), and all-new energy-efficient windows.
The main level features a large living room, a dedicated dining room, a cozy family room with a natural gas fireplace, plus three bedrooms and two and a half baths. The kitchen has been fully updated with new cabinetry and granite countertops, creating a modern, functional hub for the home.
The expansive, fully finished lower level offers incredible versatility and value. With its own full bath, sliding glass door, and natural gas fireplace, this space can serve as a bonus family room, home office, guest quarters, or even an in-law suite—complete with its own laundry hookup for added independence.
Located within 3 miles of a hospital, pharmacies, medical offices, major retailers, grocery stores, upscale restaurants, award-winning schools, and I-77, this home combines solid craftsmanship, modern efficiency, and everyday convenience.
Listing Agent
1 Percent Lists Greater Charlotte Brokerage Email: angel@1percentlists.com License #269775 Listed on: 10/03/2025
Co-Listing Agent
1 Percent Lists Greater Charlotte Brokerage Email: angel@1percentlists.com License #311718
Home Details
Home Type
- Single Family
Est. Annual Taxes
- $2,054
Year Built
- Built in 1973
Lot Details
- Level Lot
- Property is zoned RA
Parking
- 2 Car Attached Garage
- Driveway
Home Design
- Ranch Style House
- Traditional Architecture
- Architectural Shingle Roof
- Four Sided Brick Exterior Elevation
Interior Spaces
- Gas Fireplace
- Insulated Windows
- Entrance Foyer
- Living Room with Fireplace
- Bonus Room with Fireplace
- Screened Porch
- Storage
- Laundry Room
- Vinyl Flooring
Kitchen
- Electric Range
- Microwave
- Dishwasher
Bedrooms and Bathrooms
- 3 Main Level Bedrooms
- Walk-In Closet
Basement
- Walk-Out Basement
- Walk-Up Access
- Interior and Exterior Basement Entry
- Natural lighting in basement
Schools
- Lake Norman Elementary School
- Woodland Heights Middle School
- Lake Norman High School
Utilities
- Central Air
- Heat Pump System
- Septic Tank
Community Details
- No Home Owners Association
Listing and Financial Details
- Assessor Parcel Number 4636-57-4211.000
Map
Home Values in the Area
Average Home Value in this Area
Tax History
| Year | Tax Paid | Tax Assessment Tax Assessment Total Assessment is a certain percentage of the fair market value that is determined by local assessors to be the total taxable value of land and additions on the property. | Land | Improvement |
|---|---|---|---|---|
| 2021 | $2,054 | $318,480 | $163,120 | $155,360 |
| 2020 | $2,054 | $318,480 | $163,120 | $155,360 |
| 2019 | $2,023 | $318,480 | $163,120 | $155,360 |
| 2018 | $1,847 | $300,380 | $163,120 | $137,260 |
| 2017 | $1,847 | $300,380 | $163,120 | $137,260 |
| 2016 | $1,847 | $300,380 | $163,120 | $137,260 |
| 2015 | $1,847 | $300,380 | $163,120 | $137,260 |
| 2014 | $1,779 | $311,230 | $163,120 | $148,110 |
Property History
| Date | Event | Price | List to Sale | Price per Sq Ft | Prior Sale |
|---|---|---|---|---|---|
| 10/03/2025 10/03/25 | For Sale | $618,000 | +28.8% | $161 / Sq Ft | |
| 04/27/2022 04/27/22 | Sold | $480,000 | -4.0% | $130 / Sq Ft | View Prior Sale |
| 03/21/2022 03/21/22 | Pending | -- | -- | -- | |
| 02/24/2022 02/24/22 | Price Changed | $499,900 | -6.4% | $135 / Sq Ft | |
| 01/27/2022 01/27/22 | Price Changed | $534,000 | -0.9% | $144 / Sq Ft | |
| 12/10/2021 12/10/21 | Price Changed | $539,000 | -1.6% | $146 / Sq Ft | |
| 12/04/2021 12/04/21 | Price Changed | $548,000 | -0.2% | $148 / Sq Ft | |
| 11/20/2021 11/20/21 | Price Changed | $549,000 | -0.2% | $148 / Sq Ft | |
| 11/09/2021 11/09/21 | For Sale | $550,000 | +68.7% | $149 / Sq Ft | |
| 06/11/2021 06/11/21 | Sold | $326,000 | -6.9% | $88 / Sq Ft | View Prior Sale |
| 05/22/2021 05/22/21 | Pending | -- | -- | -- | |
| 05/18/2021 05/18/21 | Price Changed | $350,000 | -17.6% | $95 / Sq Ft | |
| 04/08/2021 04/08/21 | Price Changed | $425,000 | -22.7% | $115 / Sq Ft | |
| 03/10/2021 03/10/21 | For Sale | $550,000 | -- | $149 / Sq Ft |
Purchase History
| Date | Type | Sale Price | Title Company |
|---|---|---|---|
| Warranty Deed | $326,000 | None Available | |
| Quit Claim Deed | -- | None Available | |
| Deed | -- | -- | |
| Deed | -- | -- | |
| Deed | $500 | -- |
About the Listing Agent

Since 2010, Angel Smith has been guiding clients through the real estate market with a commitment to building relationships over transactions. Honored as one of the Top 50 Women in Real Estate in Lake Norman and recognized among the Top 500 Agents* in the Greater Charlotte area, Angel’s success is driven by her deep market knowledge, local connections, and the trust she’s earned from past clients. She began her career specializing in equestrian and farm properties, giving her an intimate
Angel's Other Listings
Source: Canopy MLS (Canopy Realtor® Association)
MLS Number: 4308918
APN: 4636-57-4211.000
- 1762 Brawley School Rd
- 109 Dabbling Duck Cir
- 140 Dabbling Duck Cir
- 298 Shadowbrooke Ln
- 135 Valleymist Ln
- 101 Keswick Ln
- 147 Old Squaw Rd
- 712 Mallard Head Ln
- 1011 Mallard Head Ln Unit 1011
- 110 Whitehall Dr
- 121 Winners Cir
- 171 Vance Crescent Dr
- 109 Winners Cir
- 118 Winners Cir
- 155 Pine Mist Dr
- 110 Old Squaw Rd
- 108 Winners Cir Unit 5
- 119 Ashwood Ln
- 134 Ashwood Ln
- 169 Spring Run Dr
- 137 Brawley Villas Place
- 127 Brawley Villas Place
- 111 Brawley Villas Place
- 109 Brawley Villas Place
- 128 Clusters Cir
- 181 Clusters Cir
- 205 Clusters Cir
- 914 Brawley School Rd Unit A
- 914 Brawley School Rd Unit D
- 914 Brawley School Rd Unit C
- 162 Springwood Ln Unit 164
- 129 Blume Rd Unit Cascade
- 129 Blume Rd Unit Meander
- 113 Chimney Rock Way
- 141 Springwood Ln Unit 143
- 100 Springwood Ln Unit 101
- 118 Bogey Ln
- 120 Bogey Ln
- 135 Berkeley Ave
- 816 Brawley School Rd





