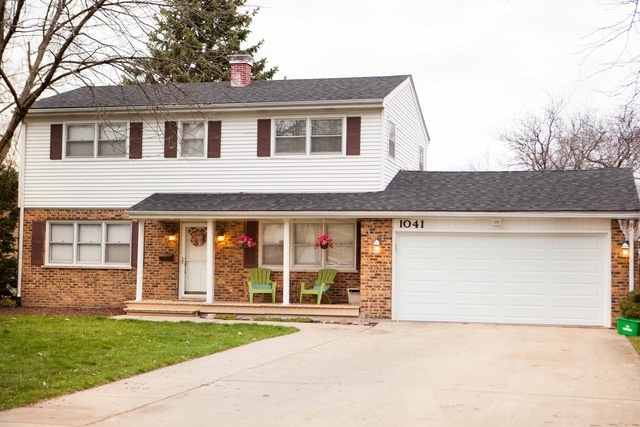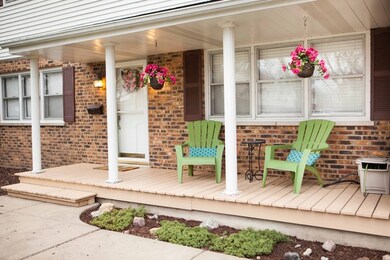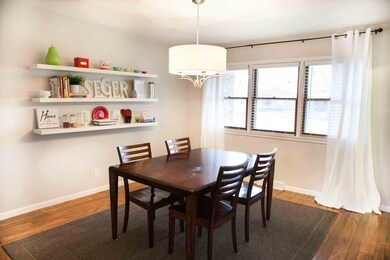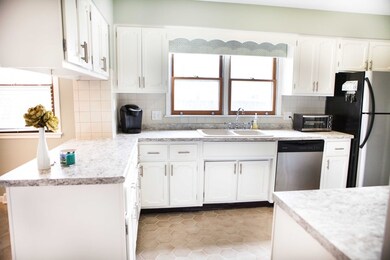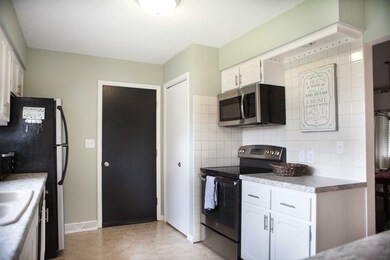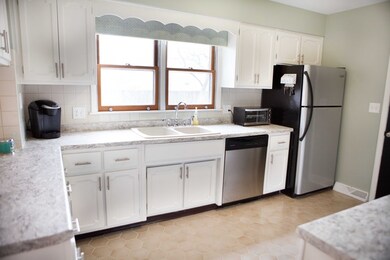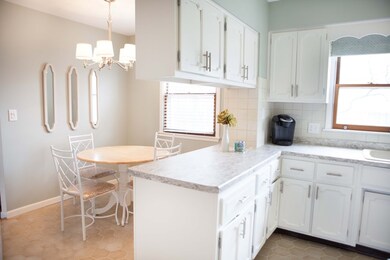
1041 California Ave Unit 1 Aurora, IL 60506
Edgelawn Randall NeighborhoodAbout This Home
As of March 2022Gorgeous, updated, hard to find 4 BR home on Aurora's west side! Beautifully decorated throughout, this home boasts hardwood floors in the living room, dining room, and entire upstairs. Bright kitchen with SS appliances, pantry closet and cozy breakfast room. Master BR has private bathroom. Full finished basement includes recreation room, space for home office or play room, plus large laundry room with tons of storage! Beautiful, private back yard with huge deck! New roof in 2015! This is a must see home!!
Last Agent to Sell the Property
Linnea Bonenberger
Keller Williams Infinity Listed on: 04/01/2016
Home Details
Home Type
Single Family
Est. Annual Taxes
$6,594
Year Built
1964
Lot Details
0
Parking
2
Listing Details
- Property Type: Detached Single
- Built Before 1978 (Y/N): Yes
- General Information: School Bus Service
- Age: 51-60 Years
- Full Bathrooms: 2
- Half Bathrooms: 1
- Number Interior Fireplaces: 1
- Ownership: Fee Simple
- Total Full or Half Bathrooms: 2.1
- Type Detached: 2 Stories
- Estimated Year Built: 1964
- Special Features: None
- Property Sub Type: Detached
- Year Built: 1964
Interior Features
- Interior Property Features: Hardwood Floors
- Number Of Rooms: 9
- Living Room: Dimensions: 12X22, On Level: Main Level, Flooring: Hardwood
- Appliances: Oven/Range, Microwave, Dishwasher, Refrigerator, Disposal
- Equipment: Sump Pump
- Fireplace Details: Gas Logs
- Fireplace Location: Living Room
- Basement: Full
- Basement: Finished
- Bedrooms All Levels: 4
- Primary Bedroom Bath: Full
- Above Grade Bedrooms: 4
- Laundry: Dimensions: 12X13, On Level: Basement
- Dining Room: Dimensions: 12X13, On Level: Main Level, Flooring: Hardwood
- Kitchen Type: Dimensions: 10X14, On Level: Main Level, Flooring: Ceramic Tile, Windows: Blinds
- Kitchen Type: Eating Area-Table Space, Pantry-Closet
- Additional Rooms: Office
- Master Bedroom: Dimensions: 11X14, On Level: 2nd Level, Flooring: Hardwood, Windows: Blinds
- Additional Room 2 Name: Office, Dimensions: 19X9, On Level: Basement, Flooring: Carpet, Windows: Blinds
- Bedroom 2: Dimensions: 12X10, On Level: 2nd Level, Flooring: Hardwood, Windows: Blinds
- Bedroom 3: Dimensions: 11X10, On Level: 2nd Level, Flooring: Hardwood, Windows: Blinds
- Bedroom 4: Dimensions: 11X9, On Level: 2nd Level, Flooring: Hardwood, Windows: Blinds
- Estimated Sq Ft: 1700
- Dining Room Type: Separate
- Family Room: Dimensions: 13X22, On Level: Basement, Flooring: Carpet, Windows: Blinds
Exterior Features
- Foundation: Concrete
- Lot Size: Less Than .25 Acre
- Exterior Building Type: Vinyl Siding, Brick
- Roof Type: Asphalt/Glass (Shingles)
- Exterior Property Features: Deck, Porch
Garage/Parking
- Number of Cars: 2
- Parking: Garage
- Garage Type: Attached
- Garage Details: Garage Door Opener(s)
- Garage On Site: Yes
- Number Garage Spaces: 2
- Driveway: Concrete
- Garage Ownership: Owned
Utilities
- Electricity: Circuit Breakers
- Air Conditioner: Central Air
- Water: Public
- Sewer: Sewer-Public
- Heating Fuel: Gas, Forced Air
Schools
- School District: 129
- Junior High Dist: 129
Lot Info
- Lot Dimensions: 115X70
- Parcel Identification Number: 1517280015
Tax Info
- Taxes: 4347
Ownership History
Purchase Details
Home Financials for this Owner
Home Financials are based on the most recent Mortgage that was taken out on this home.Purchase Details
Home Financials for this Owner
Home Financials are based on the most recent Mortgage that was taken out on this home.Purchase Details
Home Financials for this Owner
Home Financials are based on the most recent Mortgage that was taken out on this home.Purchase Details
Similar Homes in Aurora, IL
Home Values in the Area
Average Home Value in this Area
Purchase History
| Date | Type | Sale Price | Title Company |
|---|---|---|---|
| Warranty Deed | $272,000 | Fidelity National Title | |
| Warranty Deed | $210,000 | Near North National Title | |
| Warranty Deed | $174,000 | First American Title | |
| Warranty Deed | $78,000 | Law Title Insurance Co Inc |
Mortgage History
| Date | Status | Loan Amount | Loan Type |
|---|---|---|---|
| Open | $267,073 | FHA | |
| Previous Owner | $7,500 | Stand Alone Second | |
| Previous Owner | $180,000 | New Conventional | |
| Previous Owner | $162,000 | New Conventional | |
| Closed | $10,000 | No Value Available |
Property History
| Date | Event | Price | Change | Sq Ft Price |
|---|---|---|---|---|
| 03/22/2022 03/22/22 | Sold | $272,000 | +0.7% | $160 / Sq Ft |
| 02/16/2022 02/16/22 | Pending | -- | -- | -- |
| 02/10/2022 02/10/22 | For Sale | $270,000 | +28.6% | $159 / Sq Ft |
| 05/06/2016 05/06/16 | Sold | $210,000 | 0.0% | $124 / Sq Ft |
| 04/04/2016 04/04/16 | Pending | -- | -- | -- |
| 04/01/2016 04/01/16 | For Sale | $210,000 | -- | $124 / Sq Ft |
Tax History Compared to Growth
Tax History
| Year | Tax Paid | Tax Assessment Tax Assessment Total Assessment is a certain percentage of the fair market value that is determined by local assessors to be the total taxable value of land and additions on the property. | Land | Improvement |
|---|---|---|---|---|
| 2024 | $6,594 | $91,276 | $15,912 | $75,364 |
| 2023 | $6,300 | $81,554 | $14,217 | $67,337 |
| 2022 | $6,056 | $74,411 | $12,972 | $61,439 |
| 2021 | $5,781 | $69,277 | $12,077 | $57,200 |
| 2020 | $5,462 | $64,348 | $11,218 | $53,130 |
| 2019 | $5,243 | $59,620 | $10,394 | $49,226 |
| 2018 | $5,020 | $56,285 | $9,614 | $46,671 |
| 2017 | $5,305 | $57,550 | $8,858 | $48,692 |
| 2016 | $4,809 | $51,272 | $7,593 | $43,679 |
| 2015 | -- | $44,580 | $6,529 | $38,051 |
| 2014 | -- | $42,875 | $6,279 | $36,596 |
| 2013 | -- | $42,265 | $6,190 | $36,075 |
Agents Affiliated with this Home
-
L
Seller's Agent in 2022
Luis Carrillo
Kettley & Co. Inc. - Aurora
(630) 896-5000
14 in this area
101 Total Sales
-

Buyer's Agent in 2022
Tony Ciancanelli
eXp Realty
(708) 670-6334
1 in this area
52 Total Sales
-
L
Seller's Agent in 2016
Linnea Bonenberger
Keller Williams Infinity
-

Buyer's Agent in 2016
Naomi Koesler
Keller Williams Innovate - Aurora
(630) 518-8026
7 in this area
79 Total Sales
Map
Source: Midwest Real Estate Data (MRED)
MLS Number: MRD09181884
APN: 15-17-280-015
- 1069 Legrande Ave
- 1240 Colorado Ave
- 809 Eagle Dr
- 1320 N Glen Cir Unit B
- 727 N Fordham Ave
- 1357 Monomoy St Unit B1
- 1389 Monomoy St Unit B2
- 811 N Glenwood Place
- 1350 N Elmwood Dr
- 520 W Pleasure Ct
- 521 Iroquois Dr
- 1511 Heather Dr
- 1218 N Randall Rd
- 1375 Eastwood Dr
- 808 Gillette Ave
- 614 N Glenwood Place
- 1309 Plum St
- 815 Gillette Ave
- 1313 Lone Oak Trail
- 1105 W New York St
