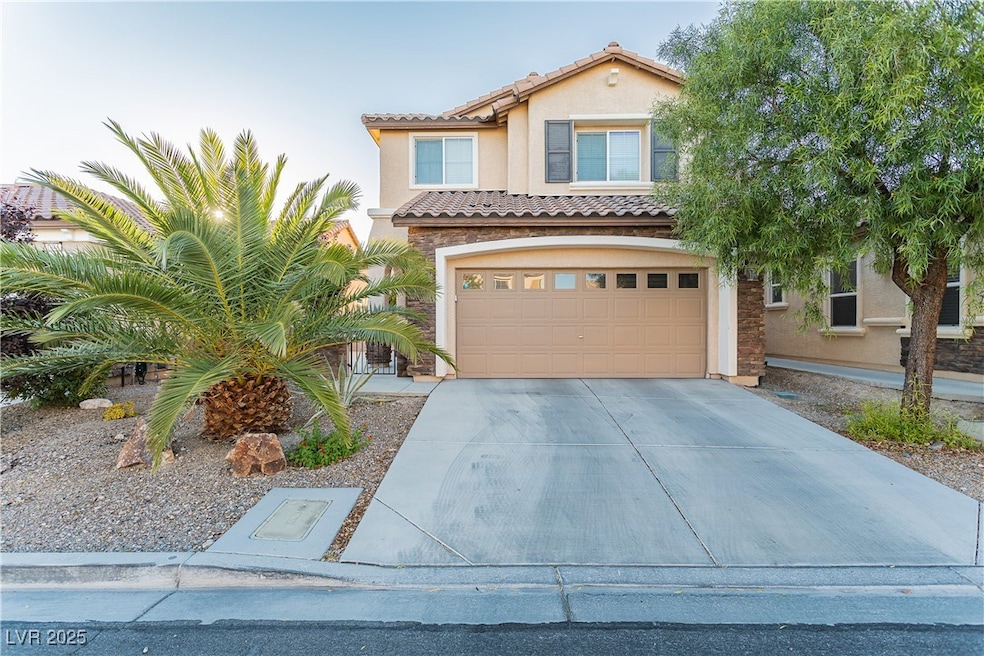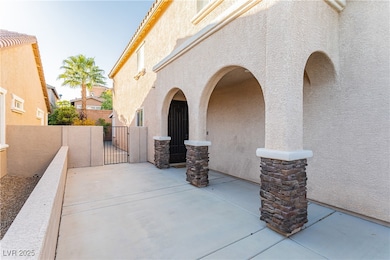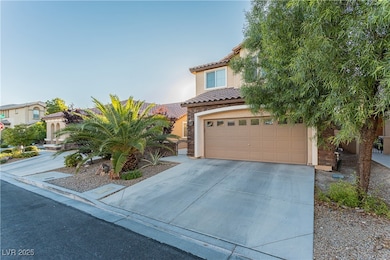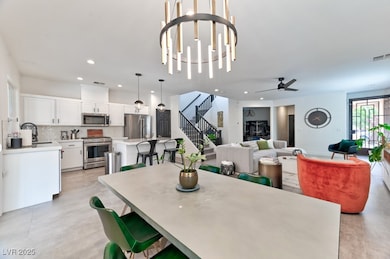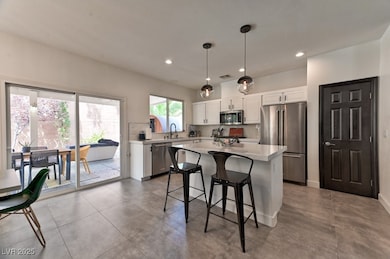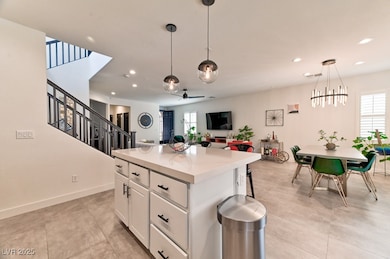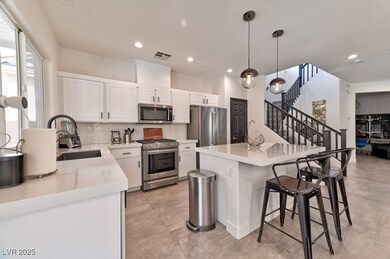1041 Chestnut Chase St Las Vegas, NV 89138
Highlights
- Furnished
- Community Pool
- Jogging Path
- Linda Rankin Givens Elementary School Rated 10
- Tennis Courts
- Plantation Shutters
About This Home
Welcome to this gorgeous open-concept cul-de-sac home in The Vistas of Summerlin, perfectly situated near Red Rock, Downtown Summerlin, parks, trails, and top-rated schools. An inviting gated courtyard greets you at the entrance, offering a warm and private welcome. Inside, the flexible downstairs den with closet can easily be converted into a fourth bedroom, paired with a convenient three-quarter bath nearby. The spacious master suite features shutters and plenty of natural light, while the kitchen showcases custom cabinetry and a sleek, modern feel. Stone tile flows throughout the main level for a clean, stylish touch. Loft is located upstairs for added living space. Step outside to your completely private backyard retreat with covered patio, stamped concrete, and built-in BBQ, perfect for entertaining or relaxing year-round. This beautiful property is offered fully furnished, making it truly move-in ready and ideal as a turnkey rental.
Home Details
Home Type
- Single Family
Est. Annual Taxes
- $3,869
Year Built
- Built in 2009
Lot Details
- 3,920 Sq Ft Lot
- East Facing Home
- Property is Fully Fenced
- Block Wall Fence
Parking
- 2 Car Garage
- Guest Parking
Home Design
- Tile Roof
- Stucco
Interior Spaces
- 2,215 Sq Ft Home
- 2-Story Property
- Furnished
- Ceiling Fan
- Plantation Shutters
- Blinds
- Prewired Security
Kitchen
- Gas Range
- Dishwasher
- Disposal
Flooring
- Laminate
- Ceramic Tile
Bedrooms and Bathrooms
- 3 Bedrooms
Laundry
- Laundry Room
- Laundry on upper level
- Washer and Dryer
Schools
- Givens Elementary School
- Rogich Sig Middle School
- Palo Verde High School
Utilities
- Two cooling system units
- Central Heating and Cooling System
- Heating System Uses Gas
- Gas Water Heater
- Cable TV Available
Listing and Financial Details
- Security Deposit $3,900
- Property Available on 11/1/25
- Tenant pays for cable TV, gas, security
Community Details
Overview
- Property has a Home Owners Association
- Summerlin West Association, Phone Number (702) 838-5500
- Summerlin Village 20 Parcels E F & G Phase 2 Subdivision
- The community has rules related to covenants, conditions, and restrictions
Recreation
- Tennis Courts
- Community Basketball Court
- Community Playground
- Community Pool
- Jogging Path
Pet Policy
- Pets allowed on a case-by-case basis
- Pet Deposit $1,000
Map
Source: Las Vegas REALTORS®
MLS Number: 2714599
APN: 137-35-815-038
- 11221 Stanwick Ave
- 957 Ambrosia Dr
- 1081 Maple Bend Ct
- 956 Baronet Dr
- 957 Baronet Dr
- 11329 Hedgemont Ave
- Fitzroy Plan at Summerlin Centre at Summerlin - The Loughton
- Rafferty Plan at Summerlin Centre at Summerlin - The Loughton
- Liten Plan at Summerlin Centre at Summerlin - The Loughton
- 929 Viscanio Place
- 11238 Essence Point Ave Unit 201
- 11257 Rainbow Peak Ave Unit 208
- 11238 Essence Point Ave Unit 205
- 11230 Hidden Peak Ave Unit 203
- 11250 Hidden Peak Ave Unit 201
- 11250 Hidden Peak Ave Unit 305
- 11256 Rainbow Peak Ave Unit 202
- 11272 Gravitation Dr Unit 102
- 11258 Essence Point Ave Unit 211
- 1153 Notch Peak St Unit 101
- 937 Ambrosia Dr
- 11290 Hidden Peak Ave Unit 204
- 916 Viscanio Place Unit none
- 913 Ambrosia Dr
- 11236 Rainbow Peak Ave Unit 211
- 11238 Essence Point Ave Unit 108
- 11257 Rainbow Peak Ave Unit 204
- 11257 Rainbow Peak Ave Unit 207
- 11278 Kraft Mountain Ave Unit 101
- 1153 Notch Peak St Unit 103
- 11257 Rainbow Peak Ave Unit 208
- 11256 Rainbow Peak Ave Unit 212
- 11238 Essence Point Ave Unit 210
- 11312 Asilo Bianco Ave
- 11417 Drappo Ave
- 816 Sand Primrose St
- 1017 Brinkman St
- 11480 Roaring Peak Dr
- 11425 Drappo Ave
- 1180 Blossom Point St
