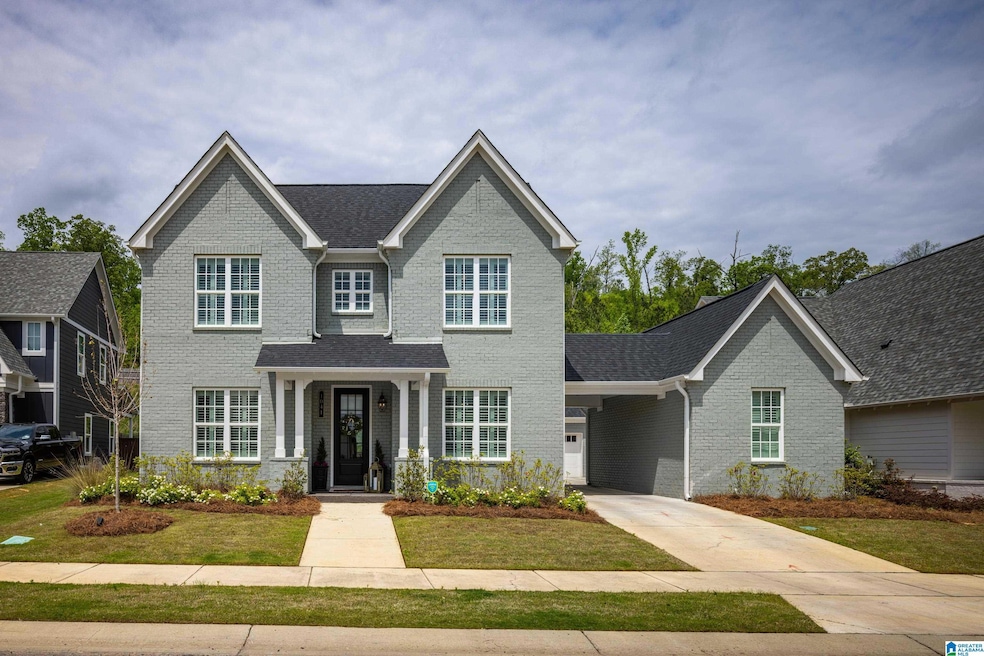
1041 Clifton Rd Hoover, AL 35244
Highlights
- In Ground Pool
- Clubhouse
- Wood Flooring
- Trace Crossings Elementary School Rated A
- Cathedral Ceiling
- 3-minute walk to Explore Playground & Splashpad
About This Home
As of June 2025Jaw-dropping, MOVE-IN READY home in Bradbury at Blackridge! Originally built as a showcase home, this property is PACKED with upgrades! The kitchen is an entertainer's dream with an XL island, gas cooktop, wall oven, & stacked cabinets. The open living space features soaring ceilings, a wall of windows, wooden beams, & gas fireplace. Primary Suite has dual sinks, free-standing tub, tiled shower, & custom walk-in closet. Not only is the primary suite on the main level, but this floor-plan has a guest suite PLUS an office/flex room ALL on the main level! Laundry room is upgraded with cabinets & a sink! Custom window shutters are throughout that complete the home! Outdoors, enjoy your FENCED-IN BACKYARD complete with a CUSTOM FIRE PIT, all on a premium lot that offers both privacy & curb appeal. As a resident of Bradbury, you'll enjoy resort-style amenities including pickleball courts, a 24/7 gym, green spaces, + MORE! Come fall in love with this home & community!
Home Details
Home Type
- Single Family
Year Built
- Built in 2023
Lot Details
- 8,276 Sq Ft Lot
- Fenced Yard
- Sprinkler System
HOA Fees
- $108 Monthly HOA Fees
Parking
- 3 Car Attached Garage
- Front Facing Garage
- Driveway
Home Design
- Slab Foundation
- HardiePlank Siding
- Three Sided Brick Exterior Elevation
Interior Spaces
- 2-Story Property
- Smooth Ceilings
- Cathedral Ceiling
- Ceiling Fan
- Recessed Lighting
- Ventless Fireplace
- Gas Fireplace
- Double Pane Windows
- Window Treatments
- Great Room with Fireplace
- Dining Room
- Home Office
- Loft
- Pull Down Stairs to Attic
Kitchen
- Gas Cooktop
- Built-In Microwave
- Dishwasher
- Stainless Steel Appliances
- Kitchen Island
- Stone Countertops
- Disposal
Flooring
- Wood
- Carpet
- Tile
Bedrooms and Bathrooms
- 5 Bedrooms
- Primary Bedroom on Main
- Walk-In Closet
- Split Vanities
- Bathtub and Shower Combination in Primary Bathroom
- Garden Bath
- Separate Shower
- Linen Closet In Bathroom
Laundry
- Laundry Room
- Laundry on main level
- Sink Near Laundry
- Washer and Electric Dryer Hookup
Pool
- In Ground Pool
- Fence Around Pool
- Pool is Self Cleaning
Outdoor Features
- Covered patio or porch
Schools
- South Shades Crest Elementary School
- Bumpus Middle School
- Hoover High School
Utilities
- Central Air
- Heating System Uses Gas
- Underground Utilities
- Gas Water Heater
Listing and Financial Details
- Visit Down Payment Resource Website
- Assessor Parcel Number 13.4.18.1.002.011000
Community Details
Overview
- Association fees include common grounds mntc, management fee, recreation facility
Amenities
- Clubhouse
Recreation
- Community Pool
Similar Homes in the area
Home Values in the Area
Average Home Value in this Area
Property History
| Date | Event | Price | Change | Sq Ft Price |
|---|---|---|---|---|
| 06/09/2025 06/09/25 | Sold | $779,000 | 0.0% | $225 / Sq Ft |
| 05/07/2025 05/07/25 | Price Changed | $779,000 | -2.5% | $225 / Sq Ft |
| 04/25/2025 04/25/25 | For Sale | $799,000 | +5.3% | $231 / Sq Ft |
| 10/03/2023 10/03/23 | Sold | $758,702 | +1.7% | $219 / Sq Ft |
| 08/02/2023 08/02/23 | Pending | -- | -- | -- |
| 05/17/2023 05/17/23 | Price Changed | $745,835 | +0.8% | $216 / Sq Ft |
| 05/05/2023 05/05/23 | For Sale | $740,000 | -- | $214 / Sq Ft |
Tax History Compared to Growth
Agents Affiliated with this Home
-

Seller's Agent in 2025
Savannah McFarland
ARC Realty - Hoover
(256) 293-0675
17 in this area
186 Total Sales
-

Buyer's Agent in 2025
Sherri Williams
RealtySouth
(205) 979-3055
61 in this area
114 Total Sales
-

Seller's Agent in 2023
Nikki Aldrich Watts
EXIT Realty Southern Select
(205) 835-1296
42 in this area
303 Total Sales
-

Seller Co-Listing Agent in 2023
Tracy Murphy
SB Dev Corp
(205) 966-9072
72 in this area
356 Total Sales
-
E
Buyer's Agent in 2023
Ed Coe
RealtySouth
(205) 369-6083
1 in this area
35 Total Sales
Map
Source: Greater Alabama MLS
MLS Number: 21416585
- 1281 Claire Terrace
- 2010 Swann Ln
- 1290 Claire Terrace
- 1298 Claire Terrace
- 1225 Lillian Terrace
- 5707 Chestnut Trace
- 5566 Lake Trace Dr
- 4045 Langston Ford Dr
- 143 Maple Trace
- 5192 Park Trace Dr
- 5499 Villa Trace Unit 2145
- 3040 Iris Dr
- 5478 Villa Trace
- 8247 Annika Dr
- 3333 Trip Run
- 1447 Brocks Trace
- 1366 Scout Trace
- 1040 Clifton Rd
- 3149 Iris Dr
- 1391 Scout Trace






