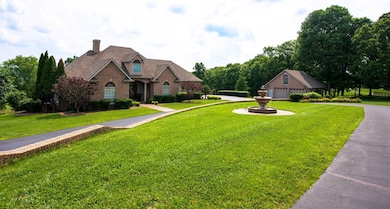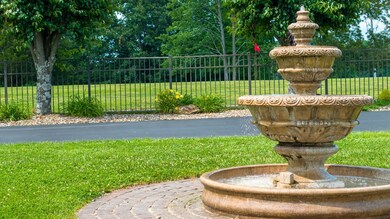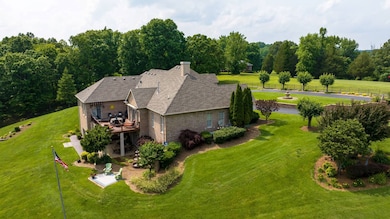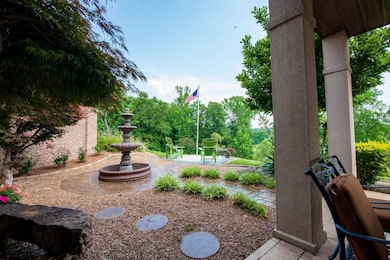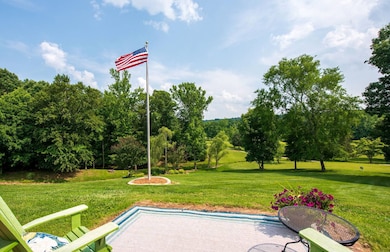1041 Cr-1216 Morgantown, KY 42261
Estimated payment $4,822/month
Highlights
- Golf Course Community
- Open Floorplan
- Traditional Architecture
- Scenic Views
- Deck
- Wood Flooring
About This Home
Scenic and stately best describes this gorgeous home situated on a large 3.12 acre lot located at 1041 Hidden Valley Drive, on Hidden Valley Golf Course in Morgantown, Kentucky. There are so many things to love about this home from the lovely entrance foyer, open great room with gas log fireplace and dramatic tray ceiling, formal dining with custom molding, beautiful kitchen with center island, granite countertops, tile backsplash, stainless appliances, sunroom just off the breakfast nook that opens onto the spacious deck with sweeping views of the beautifully landscaped lawn and golf course beyond. The master bedroom suite enjoys a large master bath with his/her vanities, whirlpool garden tub, walk-in shower and large walk-in closet complete with built-in's. Laundry room is conveniently located just steps from the attached two car garage. Two additional spacious bedrooms, a second full bath, powder room for guests, and a beautiful private office completes the main floor. Walk-out basement level boasts approximately 2,000 square feet of additional living space with a large family/game room, gas log fireplace, an additional 4th bedroom, ensuite bath and large walk-in closet, as well as a garaged area for additional storage. You'll also enjoy the 30x30 detached garage for additional parking/storage. Play a few rounds of golf in the morning and have your friends over for a relaxing meal on the back deck enjoying the views in the evening. It doesn't get much better than that.
Home Details
Home Type
- Single Family
Year Built
- Built in 2001
Parking
- Attached Garage
Home Design
- Traditional Architecture
- Brick Exterior Construction
- Asphalt Roof
Interior Spaces
- 3,071 Sq Ft Home
- 1-Story Property
- Open Floorplan
- 2 Fireplaces
- Entrance Foyer
- Family Room
- Living Room
- Breakfast Room
- Dining Room
- Den
- Bonus Room
- Scenic Vista Views
- Laundry Room
Kitchen
- Oven
- Microwave
- Dishwasher
- Stainless Steel Appliances
- Granite Countertops
Flooring
- Wood
- Carpet
- Tile
Bedrooms and Bathrooms
- 4 Bedrooms
- En-Suite Primary Bedroom
- Walk-In Closet
Finished Basement
- Walk-Out Basement
- Basement Fills Entire Space Under The House
Outdoor Features
- Deck
- Covered Patio or Porch
Utilities
- Forced Air Heating and Cooling System
- Heating System Uses Natural Gas
- Septic Tank
Additional Features
- 3.12 Acre Lot
- Property is near a golf course
Community Details
Overview
- Hidden Valley Subdivision Community
Recreation
- Golf Course Community
Map
Home Values in the Area
Average Home Value in this Area
Property History
| Date | Event | Price | Change | Sq Ft Price |
|---|---|---|---|---|
| 08/20/2025 08/20/25 | Price Changed | $749,000 | -6.3% | $244 / Sq Ft |
| 06/04/2025 06/04/25 | For Sale | $799,000 | -- | $260 / Sq Ft |
Source: My State MLS
MLS Number: 11512495
- 942 Hidden Valley Dr
- Lots 12 & 13 Cr-1216
- 1382 Cr-1216
- 280 Old Buckhorn Ln
- 328 Cedar Ridge Rd
- 3991 Dunbar Leetown Rd
- 502 S Main St
- 793 E Whalen Rd
- 339 S Tyler St
- 155 Oak Hill Dr
- 1280 Woodbury Loop
- 7685 Rochester Rd
- 305 W Morrison St
- 319 Thomas St
- 140 Sunset Loop
- 0 Sandy Creek Rd
- 4555 Logansport Rd
- 3275 Beaver Dam Rd
- 485 Caneyville Rd
- 8550 Bowling Green Rd
- 7955 Kentucky 185
- 179 Walnut Creek Dr
- 124 Walnut Creek Ct
- 322 River Tanmer Way
- 238 River Tanmer Way Unit B
- 757 Jennings Ct
- 2454 Waterford Dr
- 595 Power St Unit 804 Power Street
- 685 Moss Creek Ave
- 2001 Rockcreek Dr
- 2105 Robin Rd
- 221 Spring Creek Ave
- 285 Creekwood Ave Unit D
- 5438 Bakers Spring St
- 355 Hillview Mills Blvd
- 168 Butler Way
- 210 Hillview Mills Blvd
- 131 Amy Ave Unit Apartment D
- 4496-4563 Wilford Ln
- 2244-2252 Hickory St


