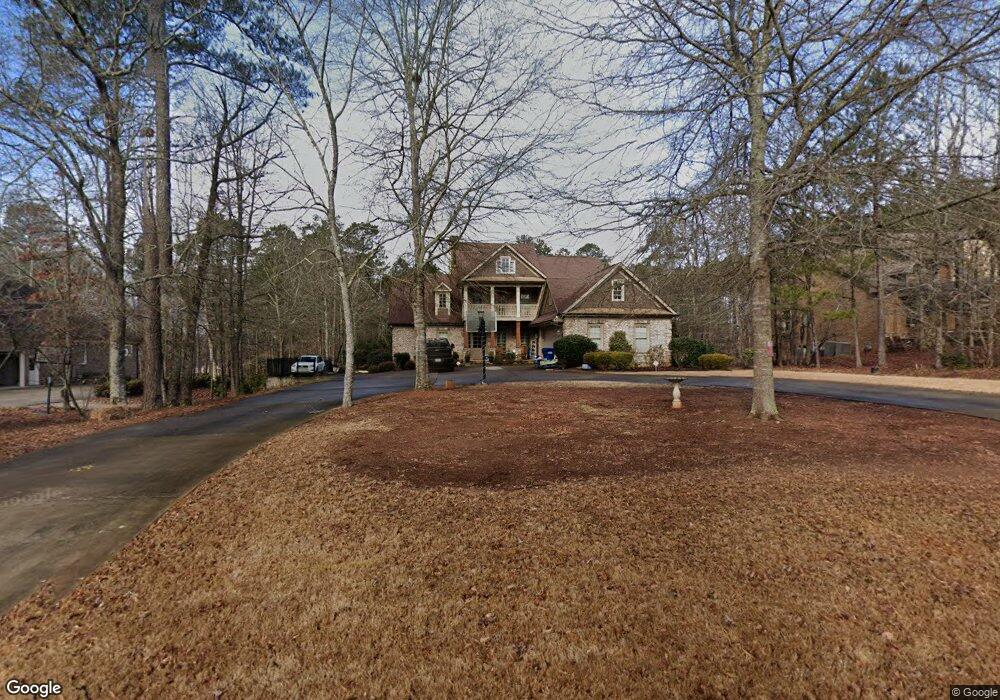1041 Deer Trail Bishop, GA 30621
Estimated Value: $784,906 - $934,000
5
Beds
5
Baths
4,856
Sq Ft
$183/Sq Ft
Est. Value
About This Home
This home is located at 1041 Deer Trail, Bishop, GA 30621 and is currently estimated at $888,227, approximately $182 per square foot. 1041 Deer Trail is a home located in Oconee County with nearby schools including High Shoals Elementary School, Malcom Bridge Middle School, and North Oconee High School.
Ownership History
Date
Name
Owned For
Owner Type
Purchase Details
Closed on
Jan 15, 2019
Sold by
Paulk Holli
Bought by
Paulk David
Current Estimated Value
Purchase Details
Closed on
Jun 1, 2016
Sold by
Murphey Michael L
Bought by
Paulk David and Paulk Holli
Home Financials for this Owner
Home Financials are based on the most recent Mortgage that was taken out on this home.
Original Mortgage
$540,000
Interest Rate
3.61%
Mortgage Type
New Conventional
Purchase Details
Closed on
Apr 2, 2007
Sold by
Not Provided
Bought by
Murphey Michael L
Purchase Details
Closed on
Sep 25, 2006
Sold by
Not Provided
Bought by
Murphey Michael L
Home Financials for this Owner
Home Financials are based on the most recent Mortgage that was taken out on this home.
Original Mortgage
$440,000
Interest Rate
6.46%
Mortgage Type
New Conventional
Purchase Details
Closed on
Jun 30, 2006
Sold by
Not Provided
Bought by
Murphey Michael L
Create a Home Valuation Report for This Property
The Home Valuation Report is an in-depth analysis detailing your home's value as well as a comparison with similar homes in the area
Purchase History
| Date | Buyer | Sale Price | Title Company |
|---|---|---|---|
| Paulk David | -- | -- | |
| Paulk David | $540,000 | -- | |
| Murphey Michael L | $482,500 | -- | |
| Murphey Michael L | -- | -- | |
| Murphey Michael L | $459,700 | -- |
Source: Public Records
Mortgage History
| Date | Status | Borrower | Loan Amount |
|---|---|---|---|
| Previous Owner | Paulk David | $540,000 | |
| Previous Owner | Murphey Michael L | $440,000 |
Source: Public Records
Tax History
| Year | Tax Paid | Tax Assessment Tax Assessment Total Assessment is a certain percentage of the fair market value that is determined by local assessors to be the total taxable value of land and additions on the property. | Land | Improvement |
|---|---|---|---|---|
| 2025 | $5,463 | $298,928 | $36,000 | $262,928 |
| 2024 | $5,463 | $287,719 | $36,000 | $251,719 |
| 2023 | $5,415 | $283,546 | $32,000 | $251,546 |
| 2022 | $5,507 | $254,855 | $32,000 | $222,855 |
| 2021 | $5,216 | $223,622 | $32,000 | $191,622 |
| 2020 | $4,998 | $213,854 | $32,000 | $181,854 |
| 2019 | $4,821 | $206,228 | $32,000 | $174,228 |
| 2018 | $4,779 | $200,122 | $28,000 | $172,122 |
| 2017 | $4,779 | $200,122 | $28,000 | $172,122 |
Source: Public Records
Map
Nearby Homes
- 1241 Riverhill Dr
- 1251 Riverhill Dr
- 1140 Riverhill Dr
- 1041 Riverhill Dr
- 1071 Riverhill Dr
- 1311 Riverhill Dr
- 1410 Lane Creek Dr
- 2841 Cole Springs Rd
- 2821 Cole Springs Rd
- 1070 Lane Creek Terrace
- 1040 Peacock Dr
- 1691 Snows Mill Rd
- 1991 Moores Ford Rd
- 2100 Rays Church Rd
- 246 Jefferson Rd
- 1224 Malcom Estates Point Lot: 67
- 1310 Moores Ford Rd
- 0 Hwy 186 Unit 1023934
- 0 Hwy 186 Unit 7529366
- 0 Hwy 186 Unit 10464840
- 1051 Deer Trail
- 1031 Deer Trail
- 1061 Deer Trail
- 1021 Deer Trail
- 1220 Riverhill Dr Unit 22
- 1220 Riverhill Dr
- 1200 Riverhill Dr
- 1040 Deer Trail
- 1030 Deer Trail
- 1050 Deer Trail
- 1071 Deer Trail
- 1020 Deer Trail
- 1190 Riverhill Dr
- 1060 Deer Trail
- 1230 Riverhill Dr Unit 23
- 1011 Deer Trail
- 1010 Deer Trail
- 1091 Deer Trail
- 1180 Riverhill Dr Unit 18
- 1180 Riverhill Dr
Your Personal Tour Guide
Ask me questions while you tour the home.
