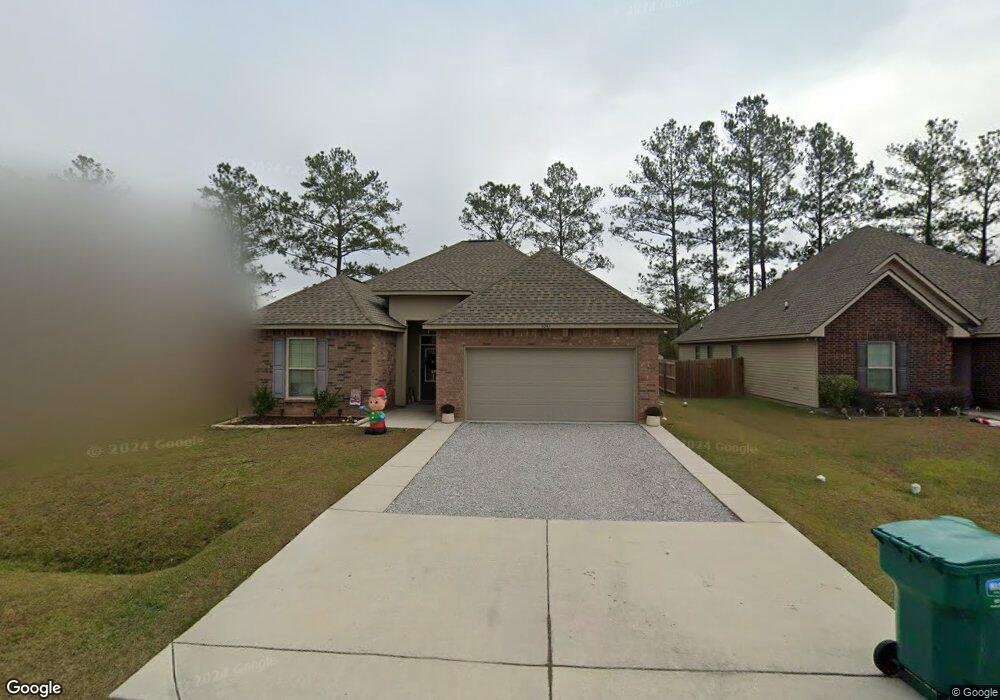1041 E Creek Ct Covington, LA 70435
Estimated Value: $251,257 - $260,000
3
Beds
2
Baths
1,649
Sq Ft
$155/Sq Ft
Est. Value
Highlights
- Newly Remodeled
- Traditional Architecture
- Covered Patio or Porch
- Covington Elementary School Rated A-
- Granite Countertops
- 2 Car Attached Garage
About This Home
As of May 2017BRAND NEW CONSTRUCTION & ENERGY EFFICIENT HOME IN PRUDEN CREEK - DSLD'S NEWEST COMMUNITY IN COVINGTON JUST MINUTES OFF OF HWY 190. THE LACROSSE IV A IS A SPLIT PLAN WITH A COMPUTER NOOK. SPECIAL FEATURES INCLUDE: BEAUTIFUL BIRCH CABINETS, CERAMIC TILE FLOORING IN WET AREAS, 3CM SLAB GRANITE COUNTER TOPS IN BATHROOMS, BLACK GAS RANGE, RADIANT BARRIER DECKING IN ATTIC, TANKLESS GAS WATER HEATER, LOW E-3 DOUBLE INSULATED WINDOWS & MORE!
Home Details
Home Type
- Single Family
Est. Annual Taxes
- $1,280
Year Built
- Built in 2017 | Newly Remodeled
Lot Details
- Lot Dimensions are 60x120
- Rectangular Lot
HOA Fees
- $38 Monthly HOA Fees
Home Design
- Traditional Architecture
- Brick Exterior Construction
- Slab Foundation
- Shingle Roof
- Vinyl Siding
- Stucco
Interior Spaces
- 1,649 Sq Ft Home
- Property has 1 Level
- Ceiling Fan
- Window Screens
- Washer and Dryer Hookup
Kitchen
- Oven
- Range
- Microwave
- Dishwasher
- Granite Countertops
- Disposal
Bedrooms and Bathrooms
- 3 Bedrooms
- 2 Full Bathrooms
Home Security
- Home Security System
- Carbon Monoxide Detectors
- Fire and Smoke Detector
Parking
- 2 Car Attached Garage
- Garage Door Opener
Eco-Friendly Details
- ENERGY STAR Qualified Appliances
- Energy-Efficient Windows
- Energy-Efficient Insulation
Schools
- Stpsb Elementary And Middle School
- Stpsb High School
Utilities
- Central Heating and Cooling System
- Heating System Uses Gas
- High-Efficiency Water Heater
Additional Features
- Covered Patio or Porch
- Outside City Limits
Community Details
- Built by DSLD HOMES
- Pruden Creek Subdivision
Listing and Financial Details
- Home warranty included in the sale of the property
- Tax Lot 30
- Assessor Parcel Number 704351041ECREEKCT30
Ownership History
Date
Name
Owned For
Owner Type
Purchase Details
Listed on
Feb 15, 2017
Closed on
May 9, 2017
Sold by
Dsld Homes Llc
Bought by
Slawson Seth M and Laughlin Jordan Marie
List Price
$182,855
Current Estimated Value
Home Financials for this Owner
Home Financials are based on the most recent Mortgage that was taken out on this home.
Avg. Annual Appreciation
4.00%
Original Mortgage
$182,000
Outstanding Balance
$153,975
Interest Rate
4.75%
Mortgage Type
New Conventional
Estimated Equity
$101,089
Create a Home Valuation Report for This Property
The Home Valuation Report is an in-depth analysis detailing your home's value as well as a comparison with similar homes in the area
Home Values in the Area
Average Home Value in this Area
Purchase History
| Date | Buyer | Sale Price | Title Company |
|---|---|---|---|
| Slawson Seth M | $182,855 | Dsld Title |
Source: Public Records
Mortgage History
| Date | Status | Borrower | Loan Amount |
|---|---|---|---|
| Open | Slawson Seth M | $182,000 |
Source: Public Records
Property History
| Date | Event | Price | List to Sale | Price per Sq Ft |
|---|---|---|---|---|
| 05/09/2017 05/09/17 | Sold | -- | -- | -- |
| 04/09/2017 04/09/17 | Pending | -- | -- | -- |
| 02/15/2017 02/15/17 | For Sale | $182,855 | -- | $111 / Sq Ft |
Source: ROAM MLS
Tax History Compared to Growth
Tax History
| Year | Tax Paid | Tax Assessment Tax Assessment Total Assessment is a certain percentage of the fair market value that is determined by local assessors to be the total taxable value of land and additions on the property. | Land | Improvement |
|---|---|---|---|---|
| 2024 | $1,280 | $20,973 | $3,500 | $17,473 |
| 2023 | $1,280 | $18,052 | $3,500 | $14,552 |
| 2022 | $131,689 | $18,052 | $3,500 | $14,552 |
| 2021 | $1,314 | $18,052 | $3,500 | $14,552 |
| 2020 | $1,312 | $18,052 | $3,500 | $14,552 |
| 2019 | $2,307 | $17,910 | $3,500 | $14,410 |
| 2018 | $2,309 | $17,910 | $3,500 | $14,410 |
| 2017 | $455 | $3,500 | $3,500 | $0 |
Source: Public Records
Map
Source: ROAM MLS
MLS Number: 2091737
APN: 34416
Nearby Homes
- 1045 E Creek Ct
- 1037 E Creek Ct
- 1033 E Creek Ct
- 1049 E Creek Ct
- 1044 E Creek Ct
- 1040 E Creek Ct
- 1048 E Creek Ct
- 1029 E Creek Ct
- 1053 E Creek Ct
- 1032 E Creek Ct
- 1052 E Creek Ct
- 1057 E Creek Ct
- 1028 E Creek Ct
- 1056 E Creek Ct
- 1353 N Creek Dr
- 1024 E Creek Ct
- 1061 E Creek Ct
- 1341 N Creek Dr
- 1361 N Creek Dr
- 1021 E Creek Ct
