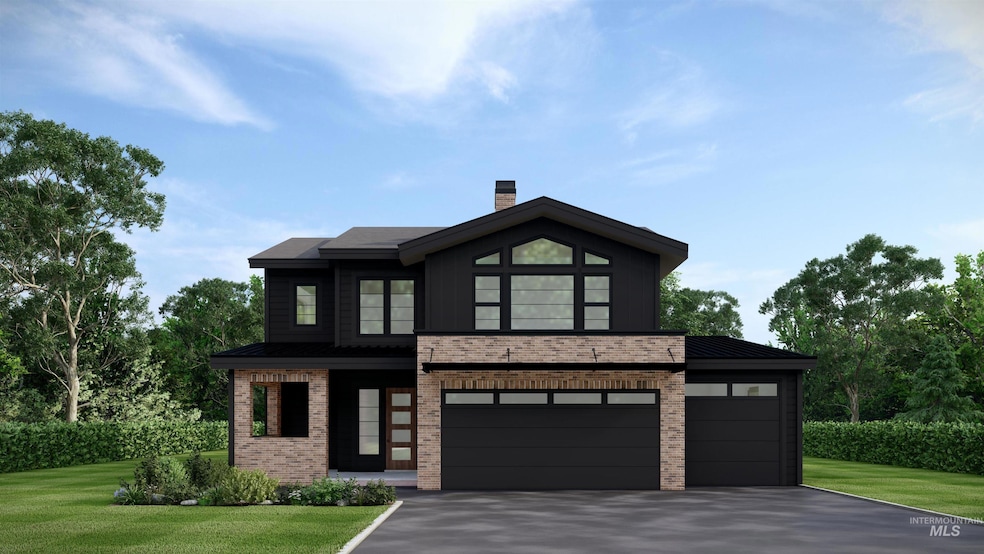
$609,900 New Construction
- 3 Beds
- 2 Baths
- 2,047 Sq Ft
- 9372 S Sapper Hill Ave
- Kuna, ID
Built by Stetson Homes, this beautifully crafted single-story home showcases the quality and attention to detail of a seasoned and trusted Idaho builder, blending thoughtful design, quality construction, and clean, modern style. The home offers 2,047 square feet of well-designed living space with three bedrooms, two bathrooms, and a dedicated office filled with abundant windows, making it an
Jameson Shaw Aspire Realty Group
