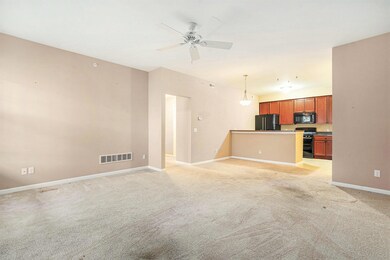1041 E Summerfield Glen Cir Ann Arbor, MI 48103
Estimated payment $1,983/month
Highlights
- 1 Car Detached Garage
- Eat-In Kitchen
- Carpet
- Lakewood Elementary School Rated A-
- Forced Air Heating and Cooling System
About This Home
Discover easy, low-maintenance living in this highly desirable Summerfield Glen Community condo, one of Ann Arbor's most sought-after locations. This main-level ranch (no stairs) 2-bedroom, 2-full-bath condo offers 1,227 square feet of comfortable living space ready for your personal touch. The spacious primary suite features generous closet space and a relaxing retreat atmosphere. The second bedroom and full bath are perfect for guests, a home office, or hobby room. Enjoy worry-free living with an association fee that covers water, sewer, trash, snow removal, and lawn maintenance, allowing you to spend more time enjoying life and less time on chores. Ideally situated near downtown Ann Arbor, shopping, dining, and all major expressways, this condo also belongs to the award-winning Ann Arbor School District. Don't miss your chance to own this beautiful Ann Arbor condo for sale, offering comfort, convenience, and an unbeatable location in the heart of Summerfield Glen.
Property Details
Home Type
- Condominium
Est. Annual Taxes
- $6,130
Year Built
- Built in 2015
Lot Details
- Property fronts a private road
Parking
- 1 Car Detached Garage
- Garage Door Opener
Home Design
- Brick Exterior Construction
- Slab Foundation
- Vinyl Siding
Interior Spaces
- 1,227 Sq Ft Home
- 1-Story Property
- Window Treatments
- Laundry on main level
Kitchen
- Eat-In Kitchen
- Dishwasher
- Disposal
Flooring
- Carpet
- Vinyl
Bedrooms and Bathrooms
- 2 Main Level Bedrooms
- 2 Full Bathrooms
Utilities
- Forced Air Heating and Cooling System
- Heating System Uses Natural Gas
- Cable TV Available
Community Details
- Property has a Home Owners Association
- Association fees include water, trash, snow removal, sewer, lawn/yard care
Map
Home Values in the Area
Average Home Value in this Area
Tax History
| Year | Tax Paid | Tax Assessment Tax Assessment Total Assessment is a certain percentage of the fair market value that is determined by local assessors to be the total taxable value of land and additions on the property. | Land | Improvement |
|---|---|---|---|---|
| 2025 | $4,002 | $142,900 | $0 | $0 |
| 2024 | $3,888 | $132,100 | $0 | $0 |
| 2023 | $3,708 | $112,600 | $0 | $0 |
| 2022 | $5,568 | $116,800 | $0 | $0 |
| 2021 | $5,301 | $116,700 | $0 | $0 |
| 2020 | $5,284 | $118,100 | $0 | $0 |
| 2019 | $4,932 | $117,800 | $117,800 | $0 |
| 2018 | $4,788 | $107,000 | $0 | $0 |
| 2017 | $4,576 | $96,600 | $0 | $0 |
| 2016 | $3,005 | $93,200 | $0 | $0 |
| 2015 | -- | $38,200 | $0 | $0 |
| 2014 | -- | $17,056 | $0 | $0 |
| 2013 | -- | $17,056 | $0 | $0 |
Property History
| Date | Event | Price | List to Sale | Price per Sq Ft |
|---|---|---|---|---|
| 10/31/2025 10/31/25 | For Sale | $279,900 | -- | $228 / Sq Ft |
Purchase History
| Date | Type | Sale Price | Title Company |
|---|---|---|---|
| Warranty Deed | -- | None Listed On Document | |
| Warranty Deed | $173,990 | -- |
Source: MichRIC
MLS Number: 25056063
APN: 08-25-475-054
- 1008 W Summerfield Glen Cir
- 921 E Summerfield Glen Cir Unit 29
- 922 W Summerfield Glen Cir Unit 110
- 2564 W Towne St
- 531 Liberty Pointe Dr Unit 68
- 1225 S Maple Rd Unit 307
- 1235 S Maple Rd Unit 101
- 1235 S Maple Rd Unit 302
- 570 S Maple Rd
- 1265 S Maple Rd Unit 207
- 1343 Timmins Dr Unit 8
- 1255 Joyce Ln Unit 1
- 1261 Joyce Ln Unit 4
- 2120 Pauline Blvd Unit 305
- 2126 Pauline Blvd Unit 104
- 2124 Pauline Blvd Unit 307
- 1419 N Bay Dr Unit 73
- 2155 Pauline Ct
- 324 Highlake Ave
- 1599 Scio Ridge Rd
- 854 W Summerfield Glen Cir Unit 854 Summerfield Glen
- 854 W Summerfield Glen Cir Unit 116
- 2845 Sagebrush Cir
- 1100 Rabbit Run Cir
- 1235 N Bay Dr Unit 97
- 1139 Joyce Ln Unit 68
- 1125 Joyce Ln
- 1023 Bluestem Ln
- 1304 N Bay Dr Unit 137
- 1265 S Maple Rd Unit 305
- 2118 Pauline Blvd
- 2501 Avant Ave
- 2124 Pauline Blvd Unit 205
- 2116 Thaler Ave Unit 1
- 1692 Scio Ridge Rd
- 229 Collingwood Dr Unit 4
- 2047 Charlton Ave
- 1929 Harley Dr
- 1807 Fair St Unit 1
- 2 Glendale Dr







