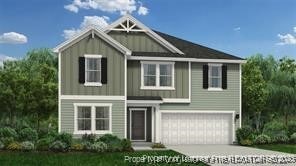1041 Emerald Stone Loop Hope Mills, NC 28348
South View NeighborhoodEstimated payment $2,107/month
Highlights
- New Construction
- 2 Car Attached Garage
- In-Law or Guest Suite
- Front Porch
- Eat-In Kitchen
- Walk-In Closet
About This Home
$10K in Closing Cost with Preferred Lender! Plus Side by Side Refrigerator or Blinds! Dream Finders Homes! The Prelude B Elevation, Dining Cafe and Gathering room opens into the Kitchen with Island and lots of cabinet space! Plus a study/bedroom downstairs with half bath!!(can be use as an office, playroom or workout room) Large open and airy downstairs! Upstairs offers a Owner's Suite, owners bath, 3 additional Bedrooms, Plus laundry area. A must see! Other floor plan available. 20 mins from Ft Bragg! Qualifies USDA! Please ask Agent about viewing a completed Home!
Listing Agent
COLDWELL BANKER ADVANTAGE - FAYETTEVILLE License #0 Listed on: 04/09/2025

Home Details
Home Type
- Single Family
Year Built
- Built in 2025 | New Construction
HOA Fees
- $21 Monthly HOA Fees
Parking
- 2 Car Attached Garage
Home Design
- Slab Foundation
- Vinyl Siding
Interior Spaces
- 2,267 Sq Ft Home
- 2-Story Property
- Combination Kitchen and Dining Room
Kitchen
- Eat-In Kitchen
- Range with Range Hood
- Microwave
- Dishwasher
- Kitchen Island
Flooring
- Carpet
- Vinyl
Bedrooms and Bathrooms
- 5 Bedrooms
- Walk-In Closet
- In-Law or Guest Suite
Laundry
- Laundry on upper level
- Washer and Dryer Hookup
Outdoor Features
- Patio
- Front Porch
Schools
- Elizabeth Cashwell Elementary School
- South View Middle School
- South View Senior High School
Utilities
- Heat Pump System
Community Details
- Block Realty Association
- Sweetwater Subdivision
Listing and Financial Details
- Home warranty included in the sale of the property
- Tax Lot 52
- Seller Considering Concessions
Map
Home Values in the Area
Average Home Value in this Area
Property History
| Date | Event | Price | List to Sale | Price per Sq Ft |
|---|---|---|---|---|
| 06/04/2025 06/04/25 | Pending | -- | -- | -- |
| 04/09/2025 04/09/25 | For Sale | $333,100 | -- | $147 / Sq Ft |
Source: Longleaf Pine REALTORS®
MLS Number: 741792
- 1072 Emerald Stone Loop
- 1030 Emerald Stone Loop
- 1060 Emerald Stone Loop
- 1048 Emerald Stone Loop
- 960 Sapphire Stone Ln
- 1072 Sapphire Stone Ln
- 2651 Old Garnet Way
- 806 Eagle Landing Dr
- 3434 Winesap Rd
- 1015 Gatesville Dr
- 3812 Constance Rd
- 5022 Sycamore Dr
- 3820 Crusader Dr
- 3835 Goforth Dr
- 4945 Pinewood Dr
