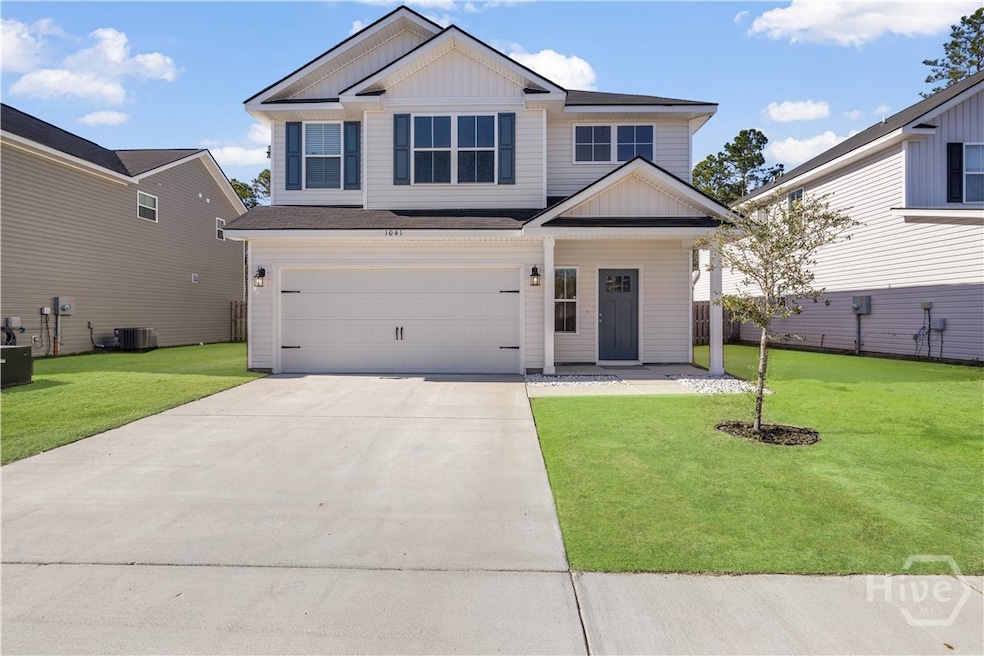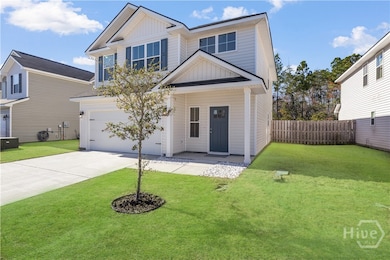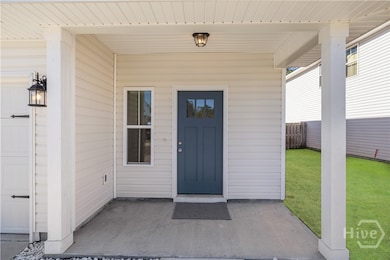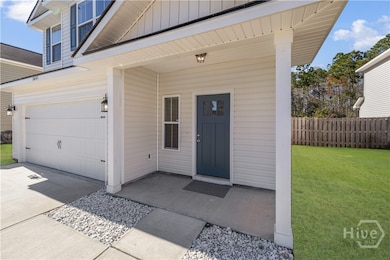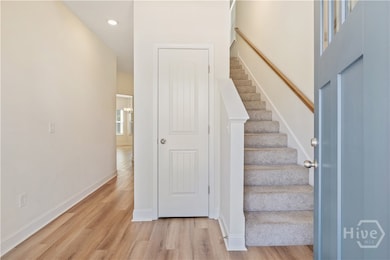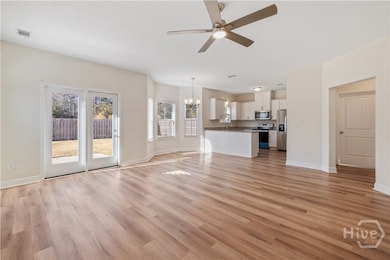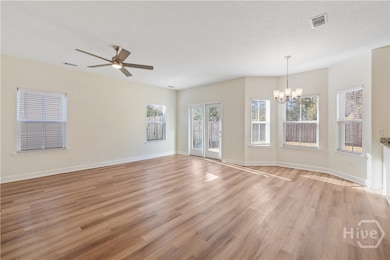1041 Grayson Ave Hinesville, GA 31313
Estimated payment $1,749/month
Highlights
- Traditional Architecture
- Community Pool
- Fenced Yard
- High Ceiling
- Breakfast Area or Nook
- 2 Car Attached Garage
About This Home
Are you PCSing to Fort Stewart and looking for maintenance-free living just minutes from the base? Built in 2023, this beautiful home offers the perfect blend of modern comfort, low-maintenance living, and privacy, ideal for military families looking for a better option than living on base! Enjoy an open living area with high ceilings, tons of natural light, and no carpet, making everyday living a breeze. The kitchen features stainless steel appliances, HUGE pantry, and island overlooking the the living area. You’ll find 3 spacious bedrooms and 2 bathrooms upstairs, giving everyone their own space to unwind. The oversized fully fenced backyard is ideal for kids, pets and entertaining. Since the home is only 2 years old, you’ll enjoy low-maintenance living, energy-efficient systems, and peace of mind knowing everything from the roof to the HVAC is still practically new. Whether you're PCSing or ready for a fresh start near Fort Stewart, this home is move-in ready and waiting for you!
Home Details
Home Type
- Single Family
Year Built
- Built in 2023
Lot Details
- 4,792 Sq Ft Lot
- Fenced Yard
- Wood Fence
HOA Fees
- $25 Monthly HOA Fees
Parking
- 2 Car Attached Garage
- Parking Accessed On Kitchen Level
- Garage Door Opener
Home Design
- Traditional Architecture
- Slab Foundation
- Asphalt Roof
- Vinyl Siding
Interior Spaces
- 1,693 Sq Ft Home
- 2-Story Property
- High Ceiling
- Double Pane Windows
- Entrance Foyer
- Pull Down Stairs to Attic
Kitchen
- Breakfast Area or Nook
- Breakfast Bar
- Oven
- Range
- Dishwasher
Bedrooms and Bathrooms
- 3 Bedrooms
- Primary Bedroom Upstairs
- Double Vanity
- Bathtub
- Separate Shower
Laundry
- Laundry Room
- Washer and Dryer Hookup
Utilities
- Cooling Available
- Heat Pump System
- Underground Utilities
- Electric Water Heater
Additional Features
- Energy-Efficient Windows
- Patio
Listing and Financial Details
- Assessor Parcel Number 035B154
Community Details
Overview
- Griffin Park Subdivision
Recreation
- Community Playground
- Community Pool
Map
Home Values in the Area
Average Home Value in this Area
Property History
| Date | Event | Price | List to Sale | Price per Sq Ft |
|---|---|---|---|---|
| 11/17/2025 11/17/25 | For Sale | $275,000 | -- | $162 / Sq Ft |
Source: Savannah Multi-List Corporation
MLS Number: SA343940
- 608 Piedmont Ave
- 146 Grandview Dr
- 721 Highgrove Ct
- 771 Live Oak Church Rd
- 1300 Independence Place Dr
- 209 Augusta Way
- 229 Augusta Way
- 703 Tray Ct
- 841 Willowbrook Dr
- 784 Inwood Dr
- 501 Burke Dr
- 669 Windhaven Dr
- 418 Valdez Ct
- 430 Rutledge Dr
- 906 W Pine St
- 266 Brightleaf Cir
- 193 Heirloom Rd
- 128 Gambrell Rd
- 979 Live Oak Dr
- 817 Lesa St
