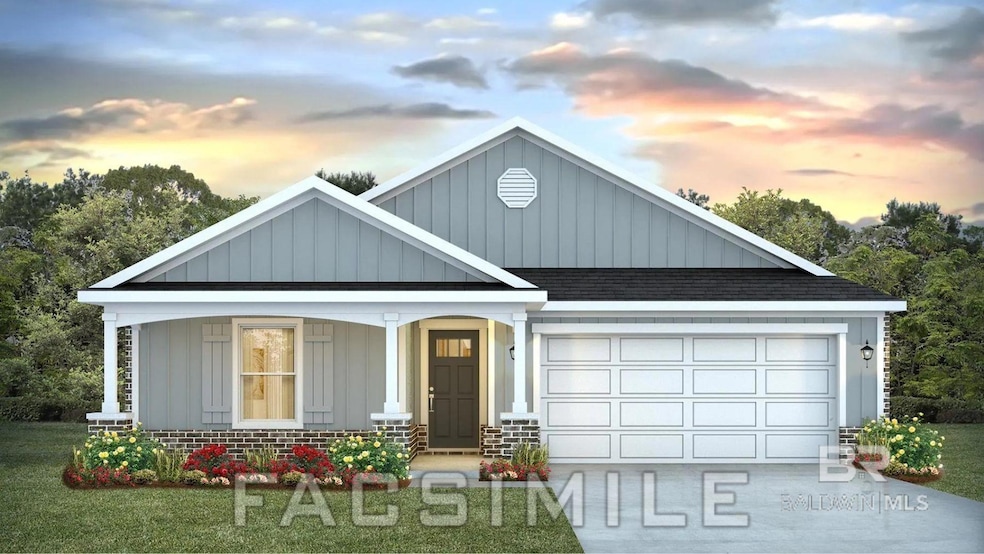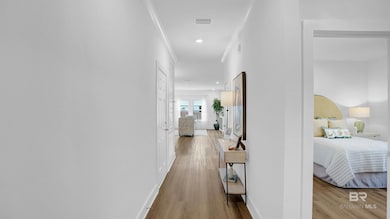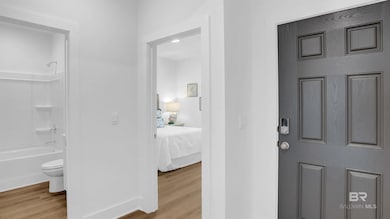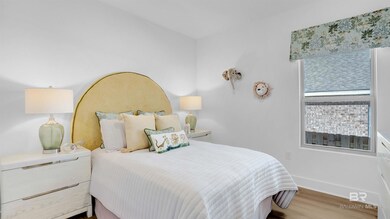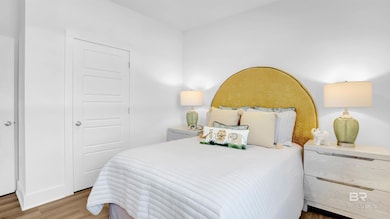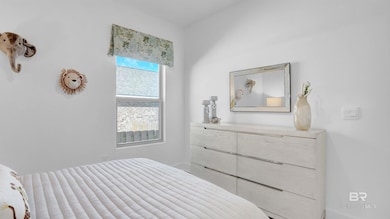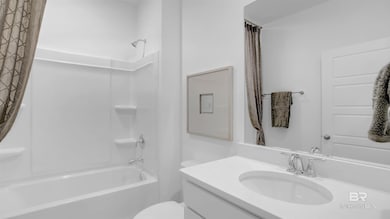Estimated payment $2,071/month
Highlights
- New Construction
- Community Pool
- Front Porch
- Craftsman Architecture
- Hurricane or Storm Shutters
- 2 Car Attached Garage
About This Home
Welcome to Rosewood at Arbor Walk! Just 20 mins away from the white sandy beaches of the beach, This Kelly Floorplan features an open-floorplan concept with 3 Bedrooms and 2 Bathrooms. 9 FOOT CEILINGS throughout, and NO CARPET ANYWHERE! You can find upgraded granite countertops, EVP snap lock flooring THROUGHOUT & LED lighting package throughout all areas of the home. The kitchen included all Stainless Steel Whirlpool appliances and a Moen Garbage Disposal. The spacious primary suite offers a roomy attached bathroom with a double sink vanity. The second & third bedrooms are to the front of the home, on either side of the second full bath. The entrance washer and dryer hook up is located in the corner of the dining room, next to the linen closet.**This home features our Home is Connected (SM) Smart Home Technology, which includes control panel, doorbell, smartcode lock, two smart light switches, and thermostat, all controlled by one app. (See Sales Representative for complete details on these smart home features.) A 1-year builder's warranty and 10-year structural warranty are included. Buyer to verify all information during due diligence. Estimated completion of October 2025!
Home Details
Home Type
- Single Family
Year Built
- Built in 2025 | New Construction
Lot Details
- 7,800 Sq Ft Lot
- Lot Dimensions are 60' x 130'
HOA Fees
- $58 Monthly HOA Fees
Home Design
- Craftsman Architecture
- Brick or Stone Mason
- Slab Foundation
- Wood Frame Construction
- Composition Roof
- Concrete Fiber Board Siding
Interior Spaces
- 1,510 Sq Ft Home
- 1-Story Property
Kitchen
- Convection Oven
- Microwave
- Dishwasher
- Disposal
Bedrooms and Bathrooms
- 3 Bedrooms
- Split Bedroom Floorplan
- 2 Full Bathrooms
- Dual Vanity Sinks in Primary Bathroom
Home Security
- Hurricane or Storm Shutters
- Fire and Smoke Detector
Parking
- 2 Car Attached Garage
- Automatic Garage Door Opener
Outdoor Features
- Front Porch
Schools
- Florence B Mathis Elementary School
- Foley Middle School
- Foley High School
Utilities
- Central Air
- No Heating
- Underground Utilities
- Electric Water Heater
Listing and Financial Details
- Legal Lot and Block 113 - Kelly / 113 - Kelly
- Assessor Parcel Number 056103070000003.229
Community Details
Overview
- Association fees include management, common area insurance, ground maintenance, pool
Recreation
- Community Pool
Map
Home Values in the Area
Average Home Value in this Area
Property History
| Date | Event | Price | List to Sale | Price per Sq Ft | Prior Sale |
|---|---|---|---|---|---|
| 08/28/2025 08/28/25 | Sold | $323,305 | 0.0% | $214 / Sq Ft | View Prior Sale |
| 08/25/2025 08/25/25 | Off Market | $323,305 | -- | -- | |
| 08/21/2025 08/21/25 | Price Changed | $323,305 | 0.0% | $214 / Sq Ft | |
| 08/08/2025 08/08/25 | Price Changed | $323,304 | +0.6% | $214 / Sq Ft | |
| 07/31/2025 07/31/25 | For Sale | $321,304 | -- | $213 / Sq Ft |
Source: Baldwin REALTORS®
MLS Number: 381614
- 1058 Hayward Loop
- 1017 Hayward Loop
- 1013 Hayward Loop
- 1009 Hayward Loop
- 1235 Caper Ave
- 1065 Hayward Loop
- 1069 Hayward Loop
- 1073 Hayward Loop
- 3064 Gallica Ln
- 1077 Hayward Loop
- 18128 Kent Cir
- 18140 Kent Cir
- Carlisle Plan at Foley Pointe
- Miramar Plan at Foley Pointe
- Maple Plan at Foley Pointe
- Magnolia Plan at Foley Pointe
- Ashton Plan at Foley Pointe
- Drexel Plan at Foley Pointe
- 18139 Kent Cir
- 18151 Kent Cir
- 1045 Hayward Loop
- 1104 Hayward Loop
- 9167 Hickory St S
- 9921 Bethany Dr
- 9637 Soldier Horse Dr
- 2482 W Ashford Park Dr
- 904 Shagbark Rd
- 8984 Impala Dr
- 400 Park Ave
- 2002 Shelene Way Unit 22DR
- 3293 Stratz Cir
- 2800 Browning Way
- 3855 Stardust Dr
- 7959 Mandalay Cir
- 17417 Tallasee Blvd
- 17290 Harding Dr
- 1056 Stella Rd
- 17874 Lewis Smith Dr
- 17889 Lewis Smith Dr
- 3151 Boulevard de Sevilla
