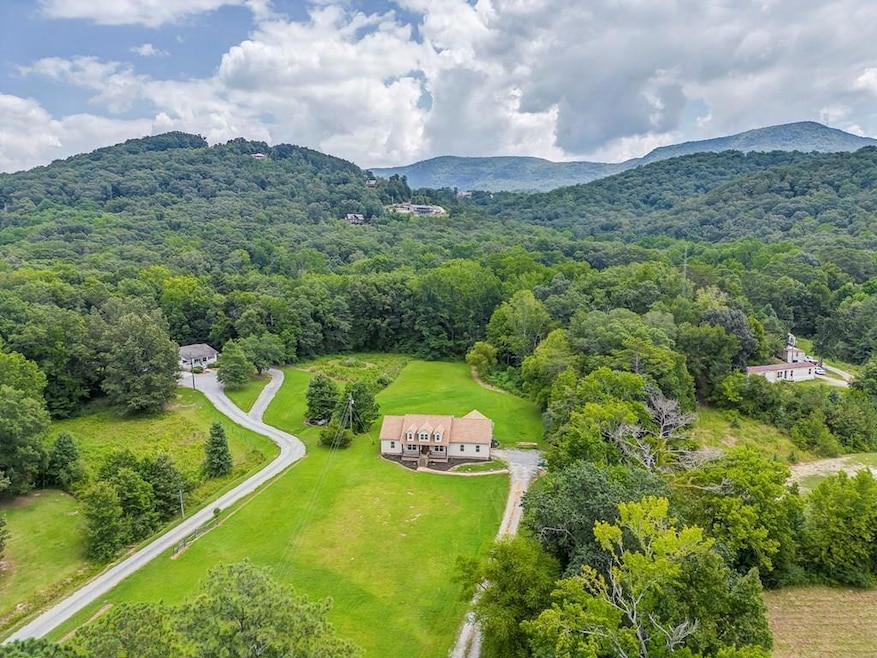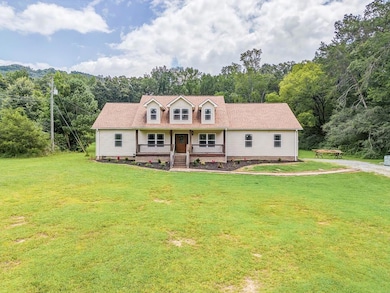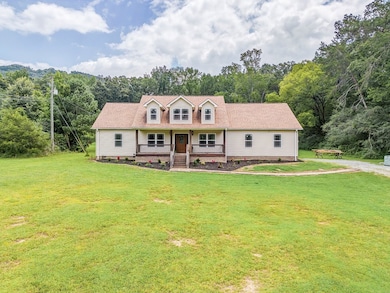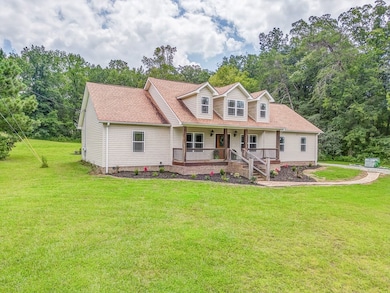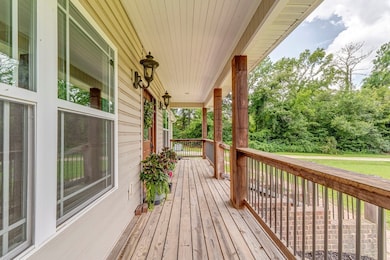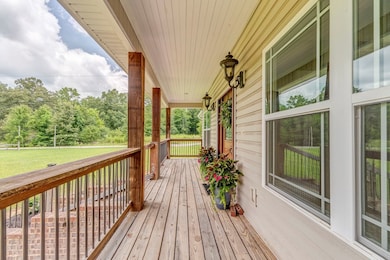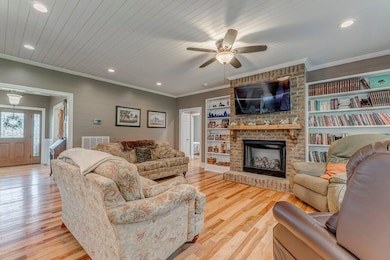1041 Highway 52 Chatsworth, GA 30705
Estimated payment $3,016/month
Highlights
- Scenic Views
- Contemporary Architecture
- Screened Porch
- 3.38 Acre Lot
- Wood Flooring
- Breakfast Area or Nook
About This Home
Tucked away just two minutes from downtown Chatsworth, this one-of-a-kind custom home sits on 3.38 peaceful acres with seasonal mountain views and its very own spring-fed stream from Fort Mountain—complete with a bubbling brook and a little waterfall that feels straight out of a postcard. Inside, the craftsmanship shines. Shiplap walls and tongue-and-groove ceilings bring timeless charm, while rich Hickory hardwood floors warm every room. The gourmet kitchen is a dream—custom-built with soft-close cabinets and three ovens, perfect for hosting holidays or feeding a crowd. The home is outfitted with a high-efficiency, multi-unit Trane HVAC system and quality sheet metal ductwork, built for comfort and durability.
Listing Agent
Re/Max Real Estate Center Brokerage Phone: 4236646644 License #270800 Listed on: 08/01/2025

Home Details
Home Type
- Single Family
Est. Annual Taxes
- $3,392
Year Built
- Built in 2019
Lot Details
- 3.38 Acre Lot
- Home fronts a stream
- Level Lot
Parking
- 2 Car Attached Garage
- Garage Door Opener
- Open Parking
Property Views
- Scenic Vista
- Mountain
Home Design
- Contemporary Architecture
- Brick Exterior Construction
- Composition Roof
- Vinyl Siding
Interior Spaces
- 1,978 Sq Ft Home
- 1-Story Property
- Ceiling Fan
- Gas Log Fireplace
- Vinyl Clad Windows
- Living Room with Fireplace
- Formal Dining Room
- Screened Porch
- Crawl Space
- Laundry Room
Kitchen
- Breakfast Area or Nook
- Double Convection Oven
- Gas Range
- Dishwasher
- Kitchen Island
Flooring
- Wood
- Ceramic Tile
Bedrooms and Bathrooms
- 3 Bedrooms
- Walk-In Closet
- 2 Bathrooms
- Dual Vanity Sinks in Primary Bathroom
Schools
- Chatsworth Elementary School
- Gladden Middle School
- Murray County High School
Utilities
- Central Heating and Cooling System
- Heating System Uses Propane
- Electric Water Heater
- Septic Tank
Listing and Financial Details
- Assessor Parcel Number 0067A 116 002
Map
Home Values in the Area
Average Home Value in this Area
Tax History
| Year | Tax Paid | Tax Assessment Tax Assessment Total Assessment is a certain percentage of the fair market value that is determined by local assessors to be the total taxable value of land and additions on the property. | Land | Improvement |
|---|---|---|---|---|
| 2024 | $3,343 | $144,160 | $10,280 | $133,880 |
| 2023 | $3,068 | $129,880 | $10,280 | $119,600 |
| 2022 | $2,663 | $113,000 | $9,760 | $103,240 |
| 2021 | $2,223 | $92,360 | $9,760 | $82,600 |
Property History
| Date | Event | Price | List to Sale | Price per Sq Ft |
|---|---|---|---|---|
| 10/21/2025 10/21/25 | Price Changed | $519,000 | -1.9% | $262 / Sq Ft |
| 09/08/2025 09/08/25 | Price Changed | $529,000 | -3.6% | $267 / Sq Ft |
| 08/01/2025 08/01/25 | For Sale | $549,000 | -- | $278 / Sq Ft |
Source: Carpet Capital Association of REALTORS®
MLS Number: 130627
APN: 0067A-116-002
- 4404 Hwy 52
- 0 Stonehenge Dr Unit 131344
- 2471 Highway 52
- Lot 16/17 Summit Pass
- Lt 16/17 Summit Pass
- 9327 Highway 52
- LOT2 Summit Pass
- 0 Peeples Lake Rd Unit 10476339
- 0 Peeples Lake Rd Unit LotWP001 22862295
- 1240 Emery Creek Rd
- 2385 Old Federal Rd S
- 2903 Old Federal Rd S
- 3380 Old Federal Rd S
- 1667 Old Federal Rd S
- 1041 Georgia 52
- 94 Cherokee Trail
- 506 S 2nd Ave
- 3177 Rodgers Creek Rd
- 1449 Highway 76
- 22 Earls Way
- 33 Heritage Cir
- 266 Gates Club Rd
- 734 Lemmon Ln S
- 85 27th St
- 856 Ogden Dr
- 168 Carters View Dr Unit Over Garage
- 1119 Villa Dr
- 168 Courier St
- 579 Galaxy Way NE
- 171 Boardtown Rd
- 124 Adair Dr NE
- 1692 Walton St Unit A
- 1418 Burgess Dr
- 1190 Township Place
- 1121 Dozier St
- 556 Horse Shoe Way
