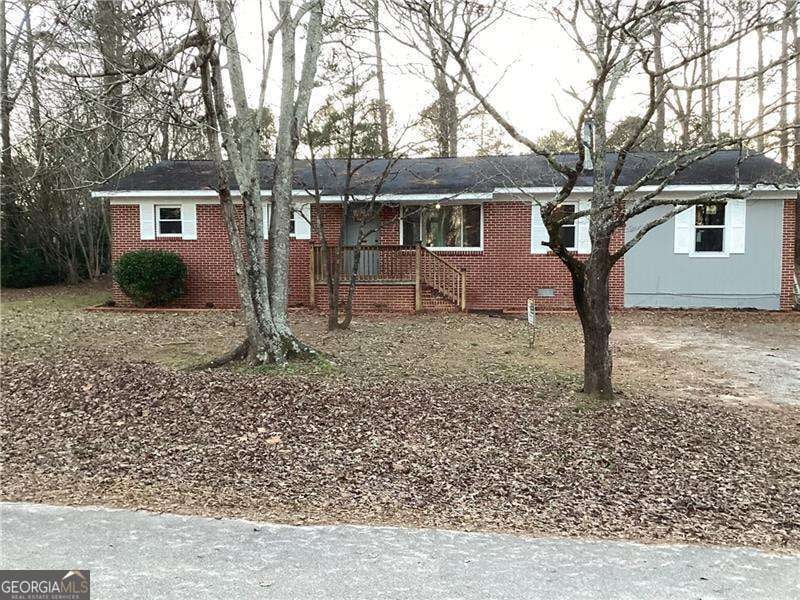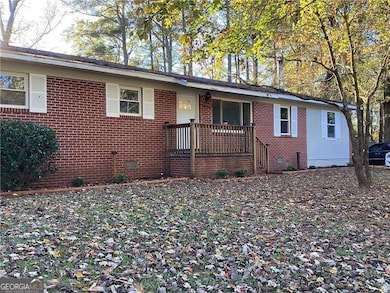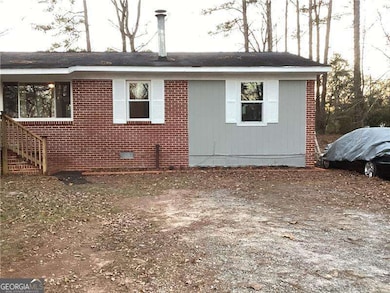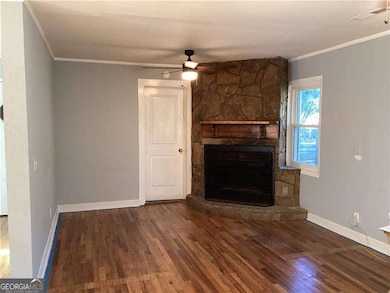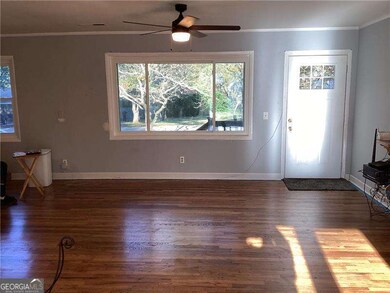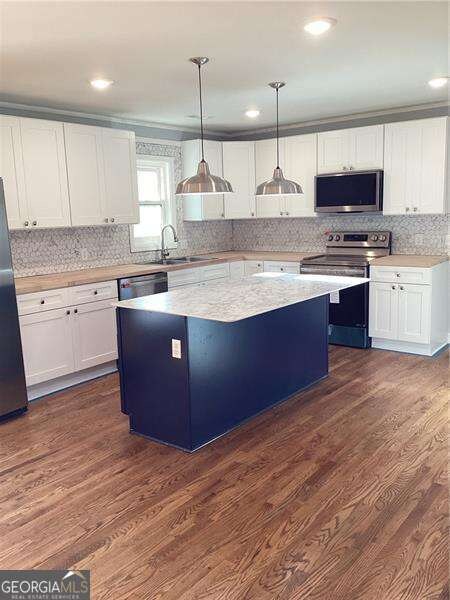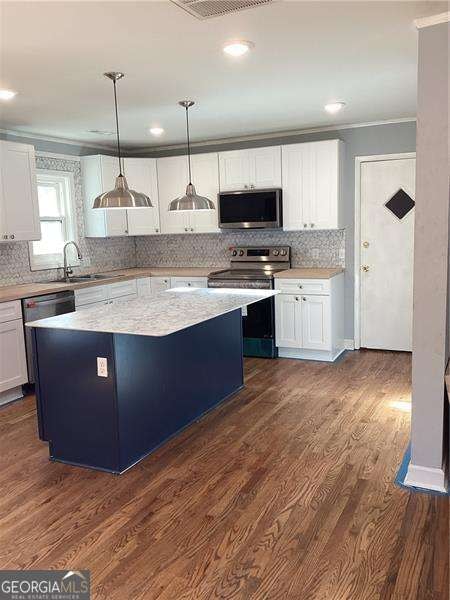1041 Hillcrest Dr Union Point, GA 30669
Estimated payment $1,181/month
Highlights
- City View
- Wood Flooring
- No HOA
- Ranch Style House
- 1 Fireplace
- Breakfast Area or Nook
About This Home
COUNTRY LIVING AT IT BEST BUT CLOSE TO LAKE OCONEE IF YOU WANT TO ENJOY THE LAKE LIFE. LOVELY BRICK RANCH THAT HAS BEEN UPDATED, HAS 3 BEDROOMS AND 2 FULL BATHS. THE NEWLY RENOVATED LARGE EAT IN KITCHEN HAS SPACE FOR DINING ROOM TABLE AND BOAST AN ISLAND WITH A SOLID SURFACE COUNTERTOP AND PENDANT LIGHTING. THERE ARE WHITE CABINETS AND BUTCHER BLOCK COUNTERS READY FOR YOU TO STAIN THE COLOR OF YOUR CHOICE. ALL OF THE BRAND-NEW STAINLESS-STEEL APPLIANCES WILL REMAIN. THE LARGE SPLIT BEDROOM PLAN IS GREAT FOR ADDED PRIVACY FOR AN OFFICE OR DEN LOCATED OFF THE LIVING ROOM. THE NEWLY REFINISHED HARDWOOD FLOORS RUN THROUGHOUT AND THE BATHROOMS HAVE UPDATED VANITIES, CERAMIC TILE FLOORING AND PAINT. ALL ROOMS HAVE CEILING FANS TO KEEP YOU COOL DURING THE WARM SUMMER MONTHS. THE FRONT AND BACK YARD ARE PERFECT FOR KIDS TO RUN AROUND AND PLAY. COME SEE FOR YOURSELF THAT YOU NEED TO MAKE THIS YOUR NEW HOME. *SELLER OFFERING INCENTIVES IN CLOSING COSTS.*
Home Details
Home Type
- Single Family
Est. Annual Taxes
- $903
Year Built
- Built in 1950 | Remodeled
Lot Details
- 0.42 Acre Lot
Home Design
- Ranch Style House
- Pillar, Post or Pier Foundation
- Composition Roof
- Four Sided Brick Exterior Elevation
Interior Spaces
- 1,534 Sq Ft Home
- Pendant Lighting
- 1 Fireplace
- Double Pane Windows
- Combination Dining and Living Room
- City Views
- Carbon Monoxide Detectors
Kitchen
- Breakfast Area or Nook
- Microwave
- Dishwasher
- Kitchen Island
Flooring
- Wood
- Tile
Bedrooms and Bathrooms
- 3 Main Level Bedrooms
- 2 Full Bathrooms
Parking
- 4 Parking Spaces
- Parking Pad
Eco-Friendly Details
- Energy-Efficient Appliances
- Energy-Efficient Windows
Outdoor Features
- Patio
- Porch
Schools
- Anita White Carson Middle School
- Greene County High School
Utilities
- Heat Pump System
- Underground Utilities
- Electric Water Heater
- Cable TV Available
Community Details
- No Home Owners Association
Map
Home Values in the Area
Average Home Value in this Area
Tax History
| Year | Tax Paid | Tax Assessment Tax Assessment Total Assessment is a certain percentage of the fair market value that is determined by local assessors to be the total taxable value of land and additions on the property. | Land | Improvement |
|---|---|---|---|---|
| 2024 | $1,235 | $45,560 | $3,680 | $41,880 |
| 2023 | $1,235 | $44,160 | $3,680 | $40,480 |
| 2022 | $860 | $40,280 | $3,680 | $36,600 |
| 2021 | $819 | $35,800 | $3,680 | $32,120 |
| 2020 | $431 | $13,200 | $1,320 | $11,880 |
| 2019 | $442 | $13,200 | $1,320 | $11,880 |
| 2018 | $304 | $13,200 | $1,320 | $11,880 |
| 2017 | $397 | $13,254 | $1,350 | $11,904 |
| 2016 | $411 | $13,678 | $1,350 | $12,328 |
| 2015 | $380 | $13,678 | $1,350 | $12,328 |
| 2014 | $365 | $12,588 | $1,350 | $11,238 |
Property History
| Date | Event | Price | List to Sale | Price per Sq Ft |
|---|---|---|---|---|
| 10/20/2025 10/20/25 | Price Changed | $209,900 | -1.4% | $137 / Sq Ft |
| 09/22/2025 09/22/25 | Price Changed | $212,900 | -0.9% | $139 / Sq Ft |
| 08/20/2025 08/20/25 | Price Changed | $214,900 | -4.4% | $140 / Sq Ft |
| 07/28/2025 07/28/25 | For Sale | $224,900 | -- | $147 / Sq Ft |
Purchase History
| Date | Type | Sale Price | Title Company |
|---|---|---|---|
| Warranty Deed | -- | -- | |
| Warranty Deed | $36,000 | -- | |
| Warranty Deed | $9,000 | -- | |
| Warranty Deed | $32,500 | -- | |
| Deed | -- | -- | |
| Deed | -- | -- | |
| Deed | -- | -- |
Source: Georgia MLS
MLS Number: 10572622
APN: U10-0-00-028-0
- 1241 Old Siloam Rd
- 202 Veazey St
- 112 Hendry St
- 1581 Highway 77 S Hwy
- 1581 Highway 77 S
- 0 S Rhodes St Unit 10618488
- 606 Bryan Ave
- 324 N Rhodes St
- 0 Woodland Ct Unit 10543600
- 0 Woodland Ct Unit 1027434
- 0 Washington Hwy Unit 7276060
- 1201 Buffalo Lick Rd
- 0 Buffalo Lick Rd Unit 10551234
- 0 Buffalo Lick Rd Unit 10551328
- 0 Buffalo Lick Rd Unit 10551325
- 1860 Washington Hwy
- 1251 Brick House Rd
- 1251 Brickhouse Rd
- 0 Old Union Point Rd Unit 1 10557753
- 1251 Adams Rd
- 204 S Rhodes St
- 316 N West St
- 1060 Stephen St
- 1111 Surrey Ln
- 1121 Surrey Ln
- 1721 Osprey Poynte
- 1060 Old Rock Rd
- 1100 Hidden Hills Cir
- 1261 Glen Eagle Dr
- 1270 Glen Eagle Dr
- 2151 Osprey Poynte
- 1550 Shady Oaks Ln
- 1011 Delmarina St
- 1190 Branch Creek Way
- 1450 Parks Mill Trace
- 1060 Tailwater Unit F
- 1081 Starboard Dr
- 5880 Madison Hwy
- 1171 Golf View Ln
- 1580 Vintage Club Dr
