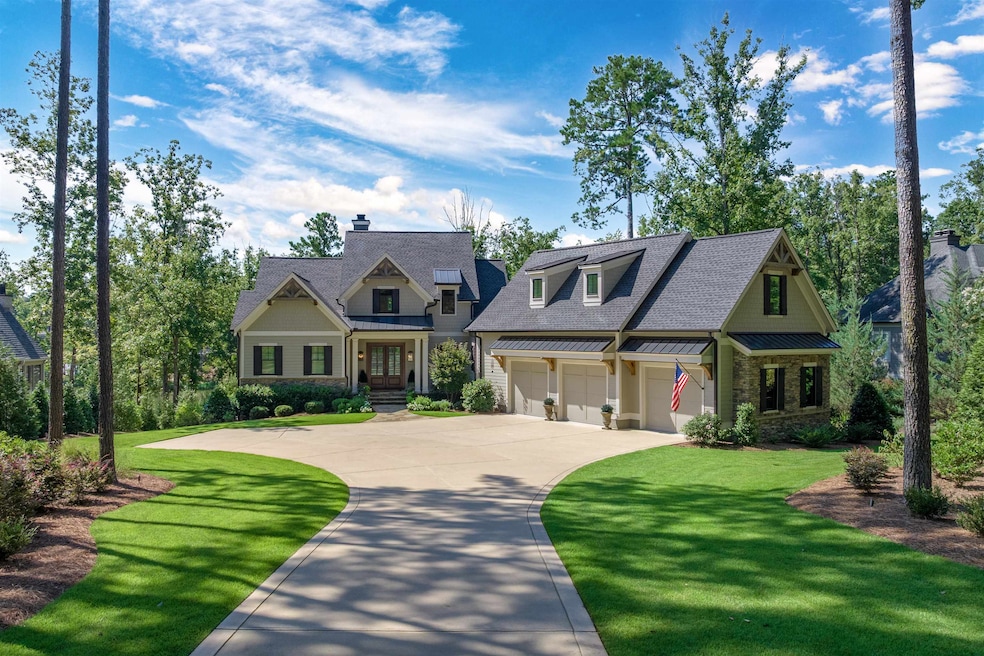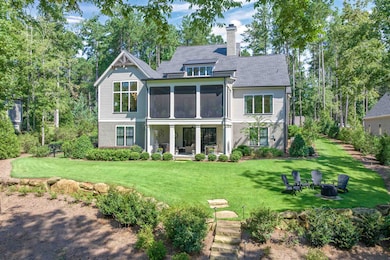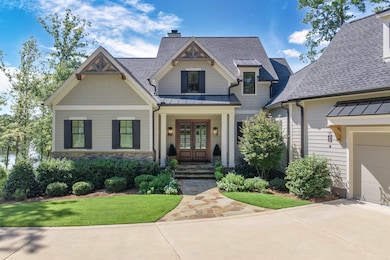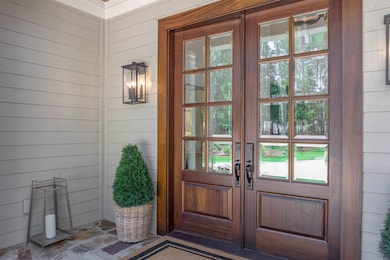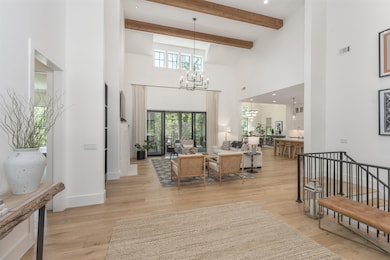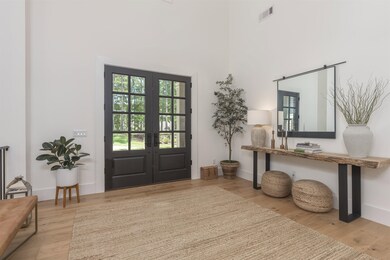1041 Holts Ferry Greensboro, GA 30642
Estimated payment $18,706/month
Highlights
- Marina
- Assigned Boat Slip
- Access To Lake
- Boat Ramp
- Golf Course Community
- Fitness Center
About This Home
STUNNING REYNOLDS SIGNATURE HOME COMPLETED IN 2021 WITH LAKE ACCESS AND ASSIGNED DOCK ON ANGEL POND. This expanded floorplan offers 5BR/5.5BA with primary suite on main, open living spaces, and exceptional finishes throughout. Soaring 20’ ceilings, wide-plank white oak floors, custom iron railings, and designer tile add luxury details at every turn. Gourmet kitchen features Thermador Professional appliances, custom cabinetry, Moroccan tile backsplash, and large island. Perfect for entertaining with spacious bunk room, finished room over garage with private bath, and lower level with gym and custom wine room. Outdoor living includes screened porch with fireplace, grilling deck, and picturesque pond views. Oversized 3-car garage with custom storage, whole-home sound wiring, zoned HVAC, 84-gal hot water heater with recirculation, and water softener system. Ideally located near Creek Club, new Fenmoor golf course, shopping, dining, and hospital with easy access to Hwy 44 & I-20. Seller makes a Club membership available for Buyer to explore how they can enjoy golf, sporting grounds, tennis, pickleball, fitness, recreational, and culinary amenities befitting a world-class private club.
Home Details
Home Type
- Single Family
Est. Annual Taxes
- $13,760
Year Built
- Built in 2021
Lot Details
- 0.67 Acre Lot
- Landscaped Professionally
- Gentle Sloping Lot
- Irrigation
Home Design
- Traditional Architecture
- Asphalt Shingled Roof
- Siding
- Stone Exterior Construction
Interior Spaces
- 6,410 Sq Ft Home
- 2-Story Property
- Wet Bar
- Cathedral Ceiling
- Multiple Fireplaces
- Gas Log Fireplace
- Fireplace Features Masonry
- Window Treatments
- French Doors
- Entrance Foyer
- Screened Porch
- Storage Room
- Home Gym
- Pond Views
- Fire and Smoke Detector
- Finished Basement
Kitchen
- Range with Range Hood
- Built-In Microwave
- Dishwasher
- Wine Cooler
- Stainless Steel Appliances
- Kitchen Island
- Solid Surface Countertops
Flooring
- Wood
- Tile
Bedrooms and Bathrooms
- 5 Bedrooms
- Primary Bedroom on Main
- Walk-In Closet
- Garden Bath
- Separate Shower
Parking
- 3 Car Attached Garage
- Driveway
Outdoor Features
- Access To Lake
- Assigned Boat Slip
Utilities
- Central Air
- Heating Available
- Propane
- Electric Water Heater
- Water Softener
- Internet Available
- Multiple Phone Lines
- Cable TV Available
Listing and Financial Details
- Tax Lot 135
- Assessor Parcel Number 056J000830
Community Details
Overview
- Property has a Home Owners Association
- Reynolds Lake Oconee Subdivision
- Community Lake
Recreation
- Boat Ramp
- Boat Dock
- RV or Boat Storage in Community
- Marina
- Golf Course Community
- Golf Membership
- Tennis Courts
- Pickleball Courts
- Community Playground
- Fitness Center
- Community Pool
- Horse Trails
- Trails
Additional Features
- Clubhouse
- Gated Community
Map
Home Values in the Area
Average Home Value in this Area
Tax History
| Year | Tax Paid | Tax Assessment Tax Assessment Total Assessment is a certain percentage of the fair market value that is determined by local assessors to be the total taxable value of land and additions on the property. | Land | Improvement |
|---|---|---|---|---|
| 2024 | $13,760 | $885,480 | $192,000 | $693,480 |
| 2023 | $12,162 | $781,440 | $192,000 | $589,440 |
| 2022 | $10,496 | $577,320 | $170,000 | $407,320 |
| 2021 | $1,931 | $100,000 | $100,000 | $0 |
| 2020 | $1,201 | $55,760 | $55,760 | $0 |
| 2019 | $1,222 | $55,760 | $55,760 | $0 |
| 2018 | $1,222 | $55,760 | $55,760 | $0 |
| 2017 | $1,149 | $55,796 | $55,796 | $0 |
| 2016 | $1,150 | $55,796 | $55,796 | $0 |
| 2015 | $1,110 | $55,796 | $55,796 | $0 |
| 2014 | $1,139 | $55,796 | $55,796 | $0 |
Property History
| Date | Event | Price | List to Sale | Price per Sq Ft | Prior Sale |
|---|---|---|---|---|---|
| 10/17/2025 10/17/25 | Price Changed | $3,325,000 | -2.9% | $519 / Sq Ft | |
| 08/20/2025 08/20/25 | For Sale | $3,425,000 | +1192.5% | $534 / Sq Ft | |
| 09/24/2020 09/24/20 | Sold | $265,000 | -11.4% | -- | View Prior Sale |
| 08/12/2020 08/12/20 | Pending | -- | -- | -- | |
| 03/12/2020 03/12/20 | For Sale | $299,000 | -- | -- |
Purchase History
| Date | Type | Sale Price | Title Company |
|---|---|---|---|
| Warranty Deed | $265,000 | -- | |
| Deed | $370,000 | -- | |
| Deed | $370,000 | -- | |
| Deed | -- | -- |
Mortgage History
| Date | Status | Loan Amount | Loan Type |
|---|---|---|---|
| Closed | $212,000 | New Conventional |
Source: Lake Country Board of REALTORS®
MLS Number: 69260
APN: 056-J-00-083-0
- 2151 Osprey Poynte
- 1100 Hidden Hills Cir
- 1270 Glen Eagle Dr
- 1261 Glen Eagle Dr
- 1721 Osprey Poynte
- 1081 Starboard Dr
- 1121 Surrey Ln
- 1111 Surrey Ln
- 1060 Tailwater Unit F
- 1190 Branch Creek Way
- 1060 Old Rock Rd
- 1043B Clubhouse Ln
- 1020 Cupp Ln Unit B
- 1011 Delmarina St
- 129 Moudy Ln
- 500 Port Laz Ln
- 1231 Bennett Springs Dr
- 401 Cuscowilla Dr Unit D
- 1450 Parks Mill Trace
- 113 Seven Oaks Way
