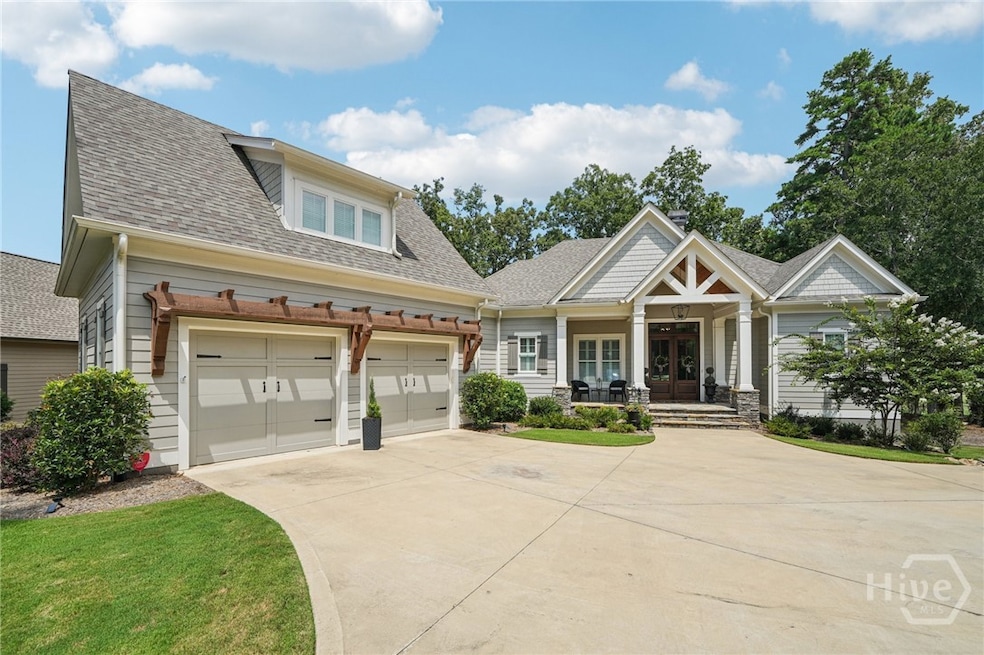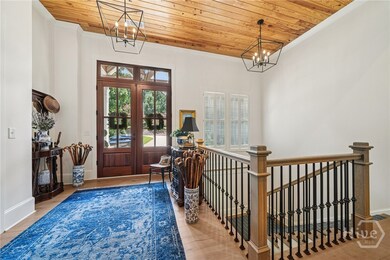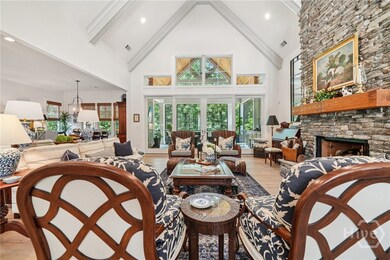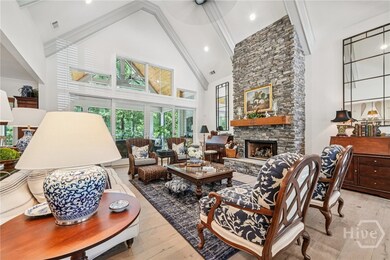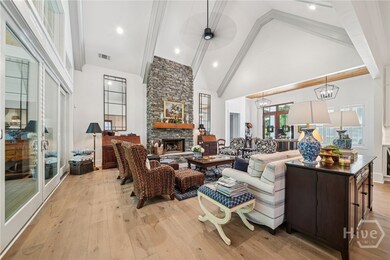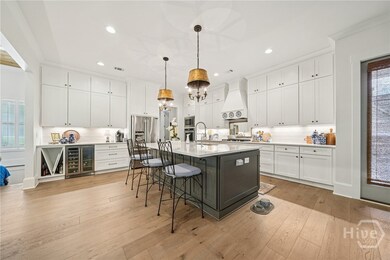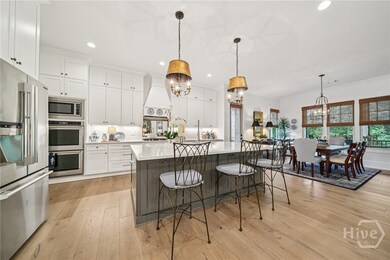1041 Lake Pointe S Greensboro, GA 30642
Estimated payment $9,866/month
Total Views
2,437
5
Beds
4.5
Baths
5,195
Sq Ft
$337
Price per Sq Ft
Highlights
- Marina
- Golf Course Community
- Gourmet Kitchen
- Private Dock
- Fitness Center
- Primary Bedroom Suite
About This Home
This home is located at 1041 Lake Pointe S, Greensboro, GA 30642 and is currently priced at $1,750,000, approximately $336 per square foot. This property was built in 2022. 1041 Lake Pointe S is a home located in Greene County with nearby schools including Greene County High School, Lake Oconee Academy Elementary, and Lake Oconee Academy High School.
Home Details
Home Type
- Single Family
Est. Annual Taxes
- $6,359
Year Built
- Built in 2022
Lot Details
- 0.35 Acre Lot
- Property fronts a private road
HOA Fees
- $158 Monthly HOA Fees
Parking
- 2 Car Attached Garage
- Parking Accessed On Kitchen Level
- Garage Door Opener
Property Views
- Lake
- Golf Course
Home Design
- Contemporary Architecture
- Composition Roof
- Stucco
Interior Spaces
- 5,195 Sq Ft Home
- 2-Story Property
- Built-In Features
- Cathedral Ceiling
- Recessed Lighting
- Gas Log Fireplace
- Stone Fireplace
- Entrance Foyer
- Screened Porch
- Basement Fills Entire Space Under The House
- Home Security System
- Attic
Kitchen
- Gourmet Kitchen
- Breakfast Bar
- Double Oven
- Cooktop
- Microwave
- Dishwasher
- Kitchen Island
- Disposal
Bedrooms and Bathrooms
- 5 Bedrooms
- Primary Bedroom on Main
- Primary Bedroom Suite
- Double Vanity
- Separate Shower
Laundry
- Laundry Room
- Laundry in Hall
- Dryer
- Washer
Outdoor Features
- Private Dock
- Boat Facilities
- Deck
- Patio
- Terrace
- Exterior Lighting
Schools
- Greene Elementary And Middle School
- Greene High School
Utilities
- Central Heating and Cooling System
- Underground Utilities
- Electric Water Heater
- Cable TV Available
Listing and Financial Details
- Assessor Parcel Number 038E000350
Community Details
Overview
- Rpoa Association
- Reynolds Landing Subdivision
- Community Lake
Amenities
- Clubhouse
Recreation
- Boat Dock
- Marina
- Golf Course Community
- Tennis Courts
- Community Playground
- Fitness Center
- Community Pool
- Park
- Trails
Security
- Security Service
- Gated Community
Map
Create a Home Valuation Report for This Property
The Home Valuation Report is an in-depth analysis detailing your home's value as well as a comparison with similar homes in the area
Home Values in the Area
Average Home Value in this Area
Tax History
| Year | Tax Paid | Tax Assessment Tax Assessment Total Assessment is a certain percentage of the fair market value that is determined by local assessors to be the total taxable value of land and additions on the property. | Land | Improvement |
|---|---|---|---|---|
| 2024 | $6,633 | $446,280 | $40,000 | $406,280 |
| 2023 | $6,353 | $428,240 | $40,000 | $388,240 |
| 2022 | $6,862 | $373,960 | $24,000 | $349,960 |
| 2021 | $482 | $24,000 | $24,000 | $0 |
| 2020 | $831 | $38,240 | $38,240 | $0 |
| 2019 | $847 | $38,240 | $38,240 | $0 |
| 2018 | $847 | $38,240 | $38,240 | $0 |
| 2017 | $796 | $38,250 | $38,250 | $0 |
| 2016 | $797 | $38,250 | $38,250 | $0 |
| 2015 | $761 | $38,250 | $38,250 | $0 |
| 2014 | $781 | $38,250 | $38,250 | $0 |
Source: Public Records
Property History
| Date | Event | Price | List to Sale | Price per Sq Ft | Prior Sale |
|---|---|---|---|---|---|
| 11/04/2025 11/04/25 | Pending | -- | -- | -- | |
| 08/25/2025 08/25/25 | For Sale | $1,750,000 | +48.9% | $337 / Sq Ft | |
| 02/28/2022 02/28/22 | Sold | $1,175,000 | 0.0% | $289 / Sq Ft | View Prior Sale |
| 12/03/2021 12/03/21 | Pending | -- | -- | -- | |
| 10/22/2021 10/22/21 | For Sale | $1,175,000 | +1578.6% | $289 / Sq Ft | |
| 02/25/2021 02/25/21 | Sold | $70,000 | -22.1% | -- | View Prior Sale |
| 10/13/2020 10/13/20 | For Sale | $89,900 | -- | -- |
Source: CLASSIC MLS (Athens Area Association of REALTORS®)
Purchase History
| Date | Type | Sale Price | Title Company |
|---|---|---|---|
| Warranty Deed | $1,192,500 | -- | |
| Warranty Deed | $70,000 | -- | |
| Warranty Deed | $118,800 | -- | |
| Deed | $118,750 | -- | |
| Deed | -- | -- |
Source: Public Records
Source: CLASSIC MLS (Athens Area Association of REALTORS®)
MLS Number: CL337220
APN: 038-E-00-035-0
Nearby Homes
- 1021 Emerald View Dr
- 1011 Ridge Terrace
- 1201 Lakeview Ct
- 1811 Snug Harbor Dr
- 1780 Snug Harbor Dr
- 1520 Snug Harbor Dr
- 1571 Snug Harbor Dr
- 1071 Big Water Cir
- 1041 Fairway Ridge Rd
- 1041 Fairway Ridge Cir
- 1281 Snug Harbor Dr
- 1010 Snug Harbor Ct
- 1080 Club Pointe Cir
- 1080 Water Front Rd
- 1231 Water Front Rd
- 1041 Club Pointe Cir
- 1171 Golf View Ln
- 1031 Delconee Place
- 1080 Starboard Dr
- 1010 Overlook Cove
