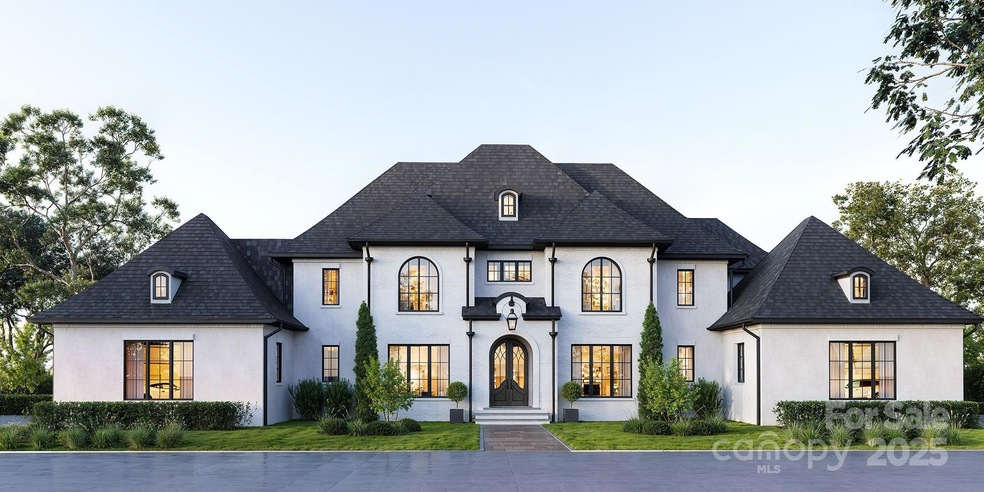1041 Maxwell Ct Unit 9 Marvin, NC 28173
Estimated payment $18,503/month
Highlights
- New Construction
- Gated Community
- Transitional Architecture
- Marvin Elementary School Rated A
- Open Floorplan
- Wood Flooring
About This Home
Discover Marvin's exclusive gated community "Sage at Marvin." This TO BE BUILT stunning estate home by Peters Custom Homes features an amazing chef's kitchen plus large walk-in scullery. Floor plan includes elevator, spacious primary suite on main with luxury spa bath, oversized walk in closet w/dedicated laundry, guest bedroom, mudroom & 4 car garage. Upper level features 3 additional bedrooms, each with an attached full bath & walk in closet, plus a bonus room and walk-in storage. Sage at Marvin features 22 estate homes starting at $2 million situated on 1/2 acre to 5 acre wooded lots. True luxury homes featuring curated materials including Legno Baston 7 to 12 inch wide plank flooring, zero entry showers, waterfall edge counter tops, frameless cabinetry, scullery kitchens, & oversized 3 & 4 car garages. 12 -14 month build time. True concierge build process including dedicated in house design services to help you make your dream home a reality.
Listing Agent
COMPASS Brokerage Email: deb.white@compass.com License #94725 Listed on: 03/04/2025

Home Details
Home Type
- Single Family
Year Built
- Built in 2025 | New Construction
HOA Fees
- $250 Monthly HOA Fees
Parking
- 4 Car Attached Garage
- Garage Door Opener
Home Design
- Transitional Architecture
- Architectural Shingle Roof
- Four Sided Brick Exterior Elevation
Interior Spaces
- 2-Story Property
- Elevator
- Open Floorplan
- Mud Room
- Great Room with Fireplace
- Crawl Space
- Walk-In Attic
Kitchen
- Walk-In Pantry
- Oven
- Gas Cooktop
- Range Hood
- Microwave
- Dishwasher
- Kitchen Island
- Disposal
Flooring
- Wood
- Tile
Bedrooms and Bathrooms
- Walk-In Closet
Laundry
- Laundry Room
- Laundry on upper level
Outdoor Features
- Covered Patio or Porch
- Fireplace in Patio
Schools
- Marvin Elementary School
- Marvin Ridge Middle School
- Marvin Ridge High School
Utilities
- Central Heating and Cooling System
- Tankless Water Heater
Listing and Financial Details
- Assessor Parcel Number 06-237-012
Community Details
Overview
- Built by Peters Custom Homes, Inc.
- Sage At Marvin Subdivision, Miriam Floorplan
- Mandatory home owners association
Security
- Gated Community
Map
Home Values in the Area
Average Home Value in this Area
Property History
| Date | Event | Price | List to Sale | Price per Sq Ft |
|---|---|---|---|---|
| 03/04/2025 03/04/25 | For Sale | $2,974,600 | -- | $533 / Sq Ft |
Source: Canopy MLS (Canopy Realtor® Association)
MLS Number: 4227076
- 1048 Maxwell Ct Unit 17
- LOT 5 Maxwell Ct
- 1057 Maxwell Ct Unit 13
- LOT 16 Maxwell Ct
- LOT 12 Maxwell Ct
- LOT 14 Maxwell Ct
- 1025 Maxwell Ct Unit 7
- LOT 15 Maxwell Ct
- LOT 1 Maxwell Ct
- LOT 2 Maxwell Ct
- LOT 13 Maxwell Ct
- 840 Wandering Way Dr
- 1001 Berwick Ct
- 320 Fox Chase Ct
- 1200 Firethorne Club Dr
- 1108 Berwick Ct
- 701 Wild Berry Ct
- 10102 Paxton Run Rd
- 12046 Lavinia Ln
- 12051 Lavinia Ln
- 11538 Ardrey Crest Dr
- 10524 Royal Winchester Dr
- 10512 Royal Winchester Dr
- 9505 Constitution Hall Dr
- 9550 Scotland Hall Ct
- 17220 Cambridge Woods Ct
- 127 Heathbrook Ln
- 9110 Scarcliff Ln
- 16520 Kettlewell Ln
- 407 Amersham Ln
- 3000 Fast Ln
- 9530 Oswald Ln
- 406 Pembroke Ln
- 9113 Fairbridge Rd
- 8514 Society St
- 8519 Society St
- 9938 Sandra Ln
- 8718 Wintersweet Ln
- 9426 Olivia Ln
- 9725 Autumn Applause Dr
Ask me questions while you tour the home.
