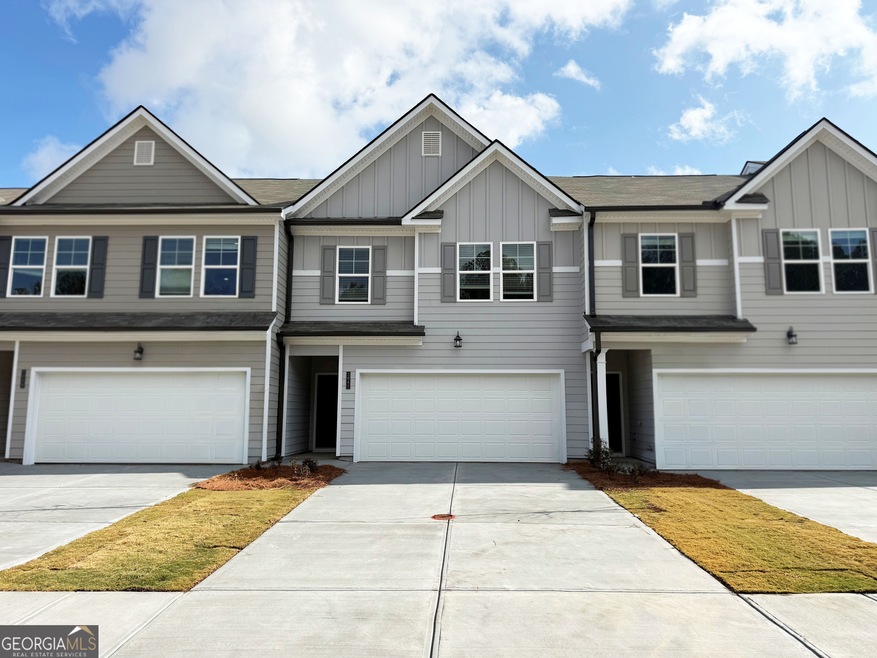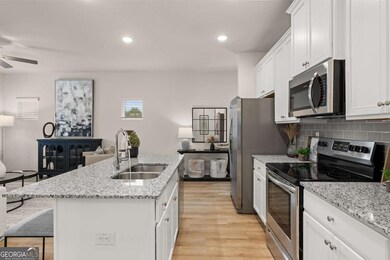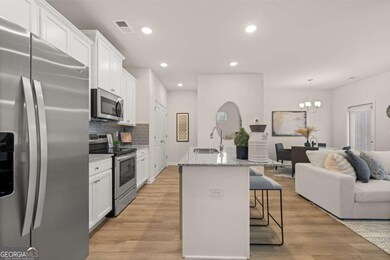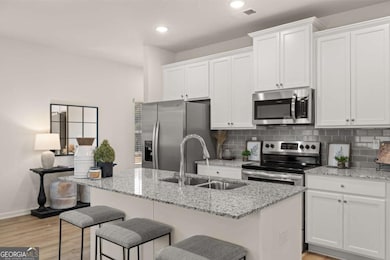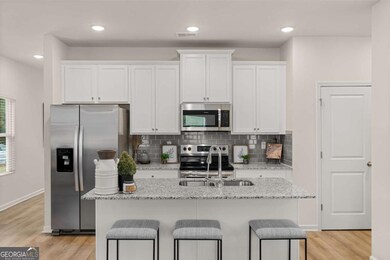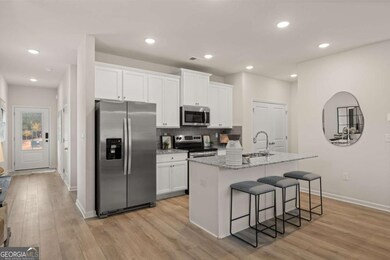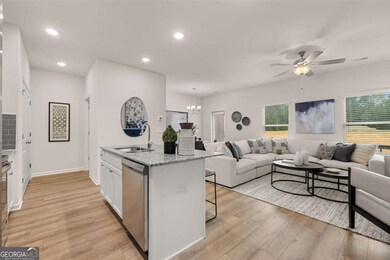1041 Merritt Dr Unit 91 Villa Rica, GA 30180
Estimated payment $1,708/month
Highlights
- New Construction
- No Units Above
- High Ceiling
- Villa Rica Elementary School Rated A-
- Traditional Architecture
- Great Room
About This Home
Luxury Townhomes in Villa Rica! Discover Rivershire Place and the popular Edmund plan, where modern design meets everyday convenience. This beautifully crafted home features an open-concept layout with high ceilings and smart home technology. The gourmet kitchen boasts 42" white cabinets, granite countertops, tile backsplash, stainless steel appliances, a large island, and a spacious pantry. The oversized owner's suite includes a walk-in closet and a spa-inspired bath with an oversized shower and separate garden tub. Additional highlights include 2" faux wood blinds throughout. Ideally located just minutes from I-20 and Downtown Villa Rica, enjoy nearby dining, shopping, Sweetwater Creek State Park, and Arbor Place Mall. Home is complete Exterior shown is actual home; interior photos are of the decorated model with the same floor plan. Quick Move-In
Open House Schedule
-
Saturday, November 29, 202511:00 am to 2:00 pm11/29/2025 11:00:00 AM +00:0011/29/2025 2:00:00 PM +00:00Add to Calendar
Townhouse Details
Home Type
- Townhome
Year Built
- Built in 2025 | New Construction
Lot Details
- No Units Above
- No Units Located Below
- Two or More Common Walls
- Privacy Fence
- Back Yard Fenced
HOA Fees
- $75 Monthly HOA Fees
Home Design
- Traditional Architecture
- Slab Foundation
- Composition Roof
- Concrete Siding
Interior Spaces
- 1,695 Sq Ft Home
- 2-Story Property
- Roommate Plan
- Tray Ceiling
- High Ceiling
- Ceiling Fan
- Double Pane Windows
- Great Room
- Pull Down Stairs to Attic
Kitchen
- Microwave
- Dishwasher
- Kitchen Island
- Disposal
Flooring
- Carpet
- Laminate
- Vinyl
Bedrooms and Bathrooms
- 3 Bedrooms
- Split Bedroom Floorplan
- Walk-In Closet
Laundry
- Laundry Room
- Laundry in Hall
- Laundry on upper level
Home Security
Parking
- 2 Car Garage
- Garage Door Opener
Eco-Friendly Details
- Energy-Efficient Appliances
- Energy-Efficient Windows
- Energy-Efficient Insulation
- Energy-Efficient Thermostat
Outdoor Features
- Patio
Schools
- Villa Rica Elementary And Middle School
- Villa Rica High School
Utilities
- Cooling Available
- Central Heating
- Heat Pump System
- Underground Utilities
- 220 Volts
- High-Efficiency Water Heater
- Phone Available
- Cable TV Available
Listing and Financial Details
- Tax Lot 91
Community Details
Overview
- $1,000 Initiation Fee
- Association fees include maintenance exterior, ground maintenance
- Rivershire Place Subdivision
Security
- Fire and Smoke Detector
Map
Home Values in the Area
Average Home Value in this Area
Property History
| Date | Event | Price | List to Sale | Price per Sq Ft |
|---|---|---|---|---|
| 11/22/2025 11/22/25 | For Sale | $259,990 | -- | $153 / Sq Ft |
Source: Georgia MLS
MLS Number: 10648332
- 1040 Merritt Dr Unit 21
- 1028 Merritt Dr
- 1033 Merritt Dr
- 1037 Merritt Dr Unit 93
- 1014 Merritt Dr Unit 8
- 1035 Merritt Dr
- 1018 Merritt Dr
- 1028 Merritt Dr Unit 15
- 1039 Merritt Dr
- 1022 Merritt Dr Unit 12
- 1016 Merritt Dr Unit 9
- 1018 Merritt Dr Unit 10
- 1035 Merritt Dr Unit 94
- 1033 Merritt Dr Unit 95
- 1039 Merritt Dr Unit 92
- Edmund Plan at Rivershire Place
- 445 Boulder Crest Trail
- 313 Winton Way
- 200 Industrial Blvd
- 211 Cypress Ln Unit Ginger
- 211 Cypress Ln Unit Clove
- 211 Cypress Ln Unit Saffron
- 317 Winton Way
- 303 Hynes Dr
- 191 Commerce Dr Unit C1
- 191 Commerce Dr Unit B1
- 191 Commerce Dr Unit A2
- 191 Commerce Dr
- 208 Peachtree St
- 167 Berkley Dr
- 127 Berkley Dr
- 730 Parker St
- 1011 Buckeye Ln
- 801 Hickory Level Rd
- 641 Old Town Rd Unit 1
- 211 Cypress Ln
- 540 S Carroll Rd
- 209 E Wilson St Unit 83 AND 84
