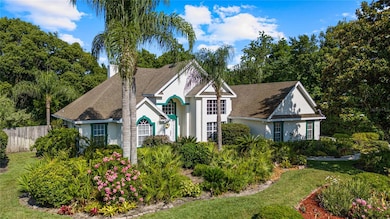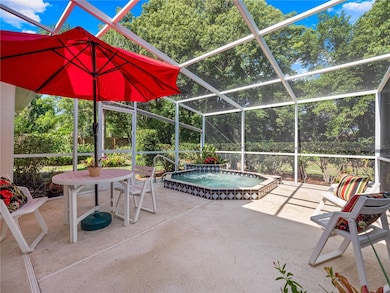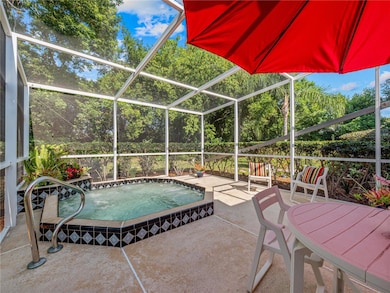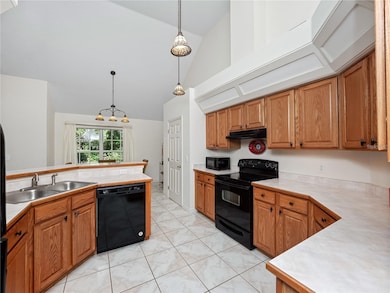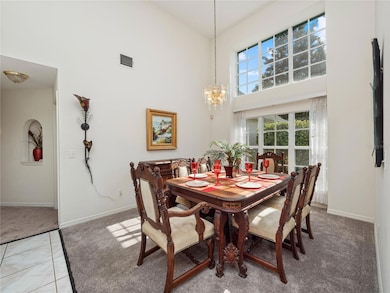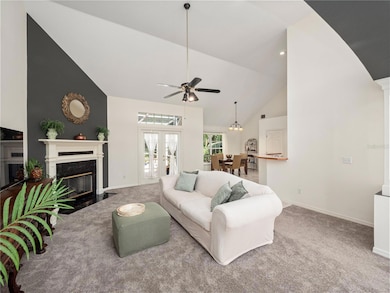1041 Pearl Tree Rd Deltona, FL 32725
Highlights
- In Ground Spa
- Eat-In Kitchen
- Laundry Room
- 2 Car Attached Garage
- Soaking Tub
- Ceramic Tile Flooring
About This Home
Welcome home to this charming 3 bed, 2 bath residence, in the established neighborhood of Sterling Park Estates! When you step inside you are welcomed into the open concept entertaining and dining spaces with a beautiful kitchen at the heart of it all. The thoughtfully designed split floor plan ensures privacy and functionality, with the master suite featuring a large sitting area or office space and new floors! The master bathroom features two sinks, vanity area, large soaking tub and separate walk-in shower. The laundry room location is perfectly placed for functionality and multitasking. Additionally, you will find two secondary bedrooms and a hall bathroom. Outside step into your own private paradise with a large fenced in backyard complete with beautiful landscaping. The screened-in porch features plenty of room for outdoor dining and lounging with an inground spa. Landscaping and pest control are taken care of, ensuring a hassle-free living experience! This home is in a prime commuting location, less than 10 minutes from I4 with proximity to Seminole Town Center, Stetson University, Daytona State College and more! Schedule your private tour today.
Listing Agent
CENTURY 21 INTEGRA Brokerage Phone: 407-474-0844 License #3569667 Listed on: 10/26/2025

Home Details
Home Type
- Single Family
Est. Annual Taxes
- $1,949
Year Built
- Built in 1994
Lot Details
- 0.41 Acre Lot
- Lot Dimensions are 110x162
Parking
- 2 Car Attached Garage
Home Design
- Entry on the 1st floor
Interior Spaces
- 1,953 Sq Ft Home
- 1-Story Property
- Ceiling Fan
- Family Room
- Dining Room
Kitchen
- Eat-In Kitchen
- Range
- Microwave
- Dishwasher
- Disposal
Flooring
- Carpet
- Ceramic Tile
Bedrooms and Bathrooms
- 3 Bedrooms
- Split Bedroom Floorplan
- 2 Full Bathrooms
- Soaking Tub
Laundry
- Laundry Room
- Dryer
- Washer
Pool
- In Ground Spa
Schools
- Spirit Elementary School
- Deltona Middle School
- Deltona High School
Utilities
- Central Heating and Cooling System
- Electric Water Heater
Listing and Financial Details
- Residential Lease
- Security Deposit $2,350
- Property Available on 10/27/25
- The owner pays for grounds care, pest control
- 12-Month Minimum Lease Term
- $50 Application Fee
- 8 to 12-Month Minimum Lease Term
- Assessor Parcel Number 81-20-04-00-00-0080
Community Details
Overview
- Property has a Home Owners Association
- Sterling Park Estates Homeowners Association, Phone Number (407) 924-2945
- Sterling Park Unit 01 Subdivision
Pet Policy
- Pet Size Limit
- Pet Deposit $500
- 2 Pets Allowed
- Breed Restrictions
- Medium pets allowed
Map
Source: Stellar MLS
MLS Number: O6355631
APN: 8120-04-00-0080
- 1017 Pearl Tree Rd
- 1098 Pearl Tree Rd
- 1731 Urbana Ave
- 1669 Fruitland Dr
- 987 Trumbull St
- 920 Trafalgar St
- 1086 Platinum Ct
- 1612 Hill Park Dr
- 1629 Hill Park Dr
- Teton Plan at Hampton Oaks
- 1651 Sterling Silver Blvd
- 1017 Alabaster Way
- 848 Stratton St
- 1051 Eva St
- 1188 Pearl Tree Rd
- 908 Vercelli St
- 1154 S Cooper Dr
- 917 Swallow St
- 1196 Pearl Tree Rd
- 913 Merrimac St
- 963 Trumbull St
- 1159 Pearl Tree Rd
- 1176 Pearl Tree Rd
- 1150 S Cooper Dr
- 786 Vercelli St
- 1449 Woffington Ave
- 900 Horizon St
- 798 S Atmore Cir
- 1679 Meadowlark Dr
- 632 N Goodrich Dr
- 947 N Atmore Cir
- 1231 Lawrence Ave
- 1533 N Normandy Blvd Unit 3
- 1510 Bavon Dr
- 817 Hemlock Terrace
- 1560 Bavon Dr
- 1388 Whitewood Dr
- 461 Taylorville St
- 1564 Deerfield Ave
- 1836 Plumtree Dr

