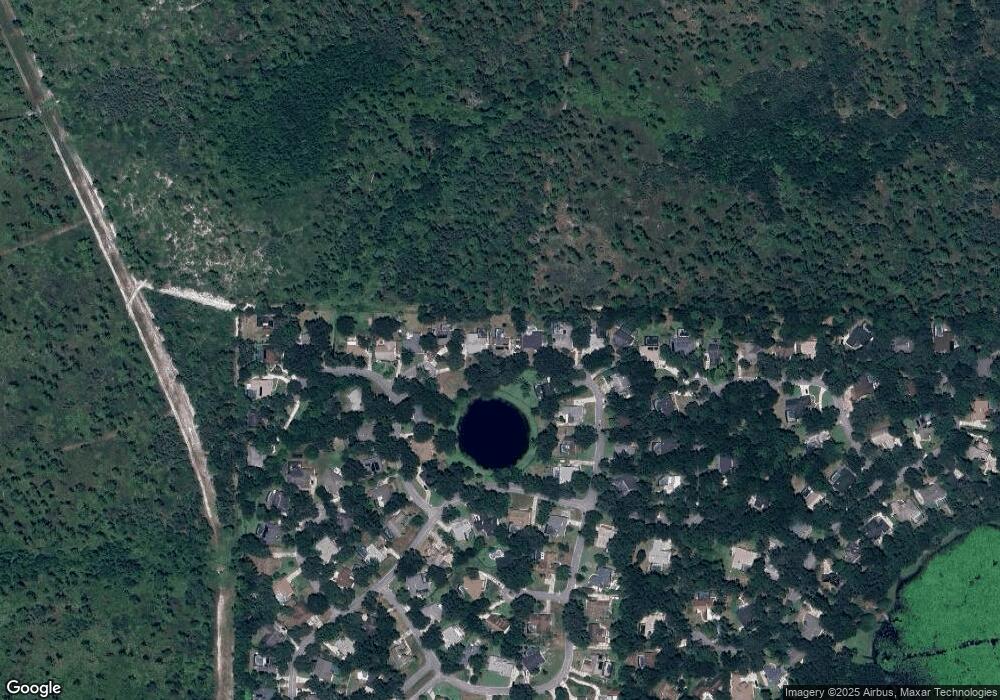1041 Pine Shadow Dr Apopka, FL 32712
Estimated Value: $497,836 - $513,000
4
Beds
2
Baths
2,286
Sq Ft
$220/Sq Ft
Est. Value
About This Home
This home is located at 1041 Pine Shadow Dr, Apopka, FL 32712 and is currently estimated at $502,459, approximately $219 per square foot. 1041 Pine Shadow Dr is a home located in Orange County with nearby schools including Rock Springs Elementary School, Apopka Middle School, and Apopka High School.
Ownership History
Date
Name
Owned For
Owner Type
Purchase Details
Closed on
Apr 10, 2019
Sold by
Mccullough Kyle D
Bought by
Kyle D Mccullough Revocable Living Fmtr
Current Estimated Value
Purchase Details
Closed on
Jul 24, 2001
Sold by
Jeffrey S Coon M and Coon M Nancy R
Bought by
Mccullough Matthew T and Mccullough Kyle D
Home Financials for this Owner
Home Financials are based on the most recent Mortgage that was taken out on this home.
Original Mortgage
$170,400
Interest Rate
7.16%
Mortgage Type
New Conventional
Purchase Details
Closed on
Oct 6, 1999
Sold by
Meyers Kenneth C and Meyers Elizabeth
Bought by
Coon Jeffrey S and Coon Nancy R
Home Financials for this Owner
Home Financials are based on the most recent Mortgage that was taken out on this home.
Original Mortgage
$160,200
Interest Rate
7.79%
Mortgage Type
New Conventional
Create a Home Valuation Report for This Property
The Home Valuation Report is an in-depth analysis detailing your home's value as well as a comparison with similar homes in the area
Home Values in the Area
Average Home Value in this Area
Purchase History
| Date | Buyer | Sale Price | Title Company |
|---|---|---|---|
| Kyle D Mccullough Revocable Living Fmtr | -- | None Available | |
| Mccullough Matthew T | $213,000 | -- | |
| Coon Jeffrey S | $178,000 | -- |
Source: Public Records
Mortgage History
| Date | Status | Borrower | Loan Amount |
|---|---|---|---|
| Open | Coon Jeffrey S | $172,800 | |
| Closed | Coon Jeffrey S | $170,400 | |
| Previous Owner | Coon Jeffrey S | $160,200 |
Source: Public Records
Tax History Compared to Growth
Tax History
| Year | Tax Paid | Tax Assessment Tax Assessment Total Assessment is a certain percentage of the fair market value that is determined by local assessors to be the total taxable value of land and additions on the property. | Land | Improvement |
|---|---|---|---|---|
| 2025 | $2,657 | $205,578 | -- | -- |
| 2024 | $2,478 | $205,578 | -- | -- |
| 2023 | $2,478 | $193,965 | $0 | $0 |
| 2022 | $2,342 | $188,316 | $0 | $0 |
| 2021 | $2,302 | $182,831 | $0 | $0 |
| 2020 | $2,203 | $180,307 | $0 | $0 |
| 2019 | $2,238 | $176,253 | $0 | $0 |
| 2018 | $2,214 | $172,967 | $0 | $0 |
| 2017 | $2,153 | $230,595 | $55,000 | $175,595 |
| 2016 | $2,146 | $226,538 | $55,000 | $171,538 |
| 2015 | $2,128 | $210,884 | $50,000 | $160,884 |
| 2014 | $2,143 | $191,901 | $50,000 | $141,901 |
Source: Public Records
Map
Nearby Homes
- 1633 Cedar Glen Dr
- 1601 Parkglen Cir
- 817 Hickory Knoll Ct
- 1926 Sunset Palm Dr
- 410 E Welch Rd
- 1949 Beacon Bay Ct
- 1925 Beacon Bay Ct
- 1967 Beacon Bay Ct
- 1838 Sunset Palm Dr
- 424 E Welch Rd
- 107 Royal Crest Ct
- 1136 Crown Isle Cir
- 22 Virgil St Unit 28
- 13 Tahoe E Unit 83
- 1817 Alvis Ave Unit 203
- 7 Virgil St Unit 9
- 1455 Deer Lake Cir
- 19 E Lester Rd
- 1 Virgil St Unit 10
- 1154 Deer Lake Cir
- 1049 Pine Shadow Dr
- 731 Brook Villa Ct
- 1033 Pine Shadow Dr
- 1056 Pine Shadow Dr
- 755 Brook Villa Ct
- 723 Brook Forest Ct
- 1048 Pine Shadow Dr
- 1025 Pine Shadow Dr
- 747 Brook Villa Ct
- 739 Brook Villa Ct
- 761 Brook Forest Ct
- 1040 Pine Shadow Dr
- 1009 Pine Shadow Dr
- 715 Brook Forest Ct
- 1017 Pine Shadow Dr
- 1801 Cedar Glen Dr
- 1024 Pine Shadow Dr
- 707 Brook Forest Ct
- 1032 Pine Shadow Dr
- 767 Brook Forest Ct
